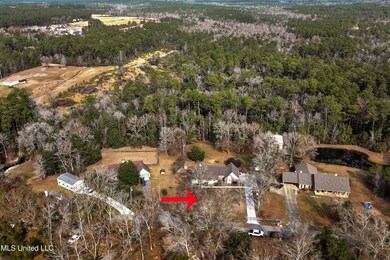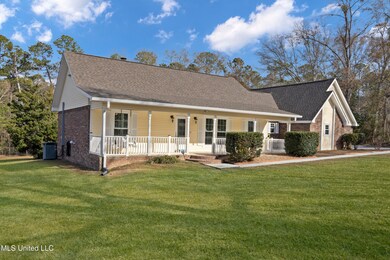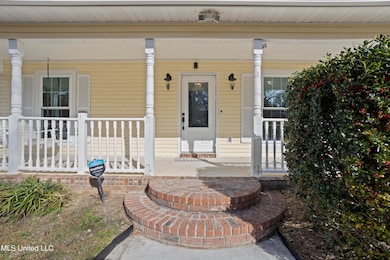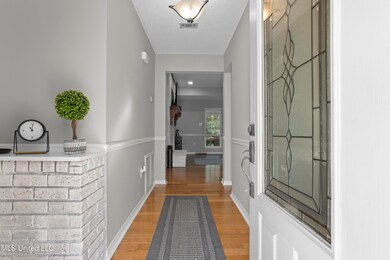
13418 Damon Ct Biloxi, MS 39532
Highlights
- 1.02 Acre Lot
- Multiple Fireplaces
- Wood Flooring
- Woolmarket Elementary School Rated A
- Ranch Style House
- Outdoor Kitchen
About This Home
As of March 2025Welcome to 13418 Damon Court, Biloxi, MS!
Nestled in the sought-after Woolmarket area, this charming 3-bedroom, 2-bath home sits on a spacious 1-acre lot with no flood zone! Built in 1990 and meticulously maintained, this home boasts a brand-new roof (2024) and fresh paint, making it move-in ready!
Key Features:
Whole-house generator (gas installation required)
Large screened-in back porch with a sink & gas cooktop perfect for entertaining!
Private, expansive backyard for relaxation & recreation
With a true pride of ownership evident throughout, this home is ready for its next owner. Don't miss your chance to make it yours! Contact your favorite realtor today for a showing!
Last Agent to Sell the Property
Bayou Bliss Realty License #B24022 Listed on: 01/30/2025
Home Details
Home Type
- Single Family
Est. Annual Taxes
- $1,179
Year Built
- Built in 1990
Lot Details
- 1.02 Acre Lot
- Back Yard Fenced
- Landscaped
- Cleared Lot
- Few Trees
Parking
- 2 Car Attached Garage
- Side Facing Garage
- Garage Door Opener
- Driveway
Home Design
- Ranch Style House
- Brick Exterior Construction
- Slab Foundation
- Architectural Shingle Roof
- Vinyl Siding
- Siding
Interior Spaces
- 1,729 Sq Ft Home
- Ceiling Fan
- Multiple Fireplaces
- Wood Burning Fireplace
- Blinds
- Living Room with Fireplace
- Combination Kitchen and Living
- Home Security System
Kitchen
- Free-Standing Electric Range
- Microwave
- Dishwasher
- Kitchen Island
- Granite Countertops
Flooring
- Wood
- Luxury Vinyl Tile
Bedrooms and Bathrooms
- 3 Bedrooms
- Split Bedroom Floorplan
- Dual Closets
- Walk-In Closet
- 2 Full Bathrooms
- Walk-in Shower
Laundry
- Sink Near Laundry
- Washer and Electric Dryer Hookup
Outdoor Features
- Enclosed patio or porch
- Outdoor Kitchen
- Rain Gutters
Utilities
- Central Heating and Cooling System
- Heat Pump System
- Propane
- Private Water Source
- Well
- Water Heater
- Septic Tank
- Cable TV Available
Community Details
- No Home Owners Association
- Magnolia Ridge Subdivision
Listing and Financial Details
- Assessor Parcel Number 1107k-01-027.000
Ownership History
Purchase Details
Home Financials for this Owner
Home Financials are based on the most recent Mortgage that was taken out on this home.Purchase Details
Home Financials for this Owner
Home Financials are based on the most recent Mortgage that was taken out on this home.Purchase Details
Similar Homes in Biloxi, MS
Home Values in the Area
Average Home Value in this Area
Purchase History
| Date | Type | Sale Price | Title Company |
|---|---|---|---|
| Administrators Deed | $248,000 | None Listed On Document | |
| Warranty Deed | -- | -- | |
| Warranty Deed | -- | -- |
Mortgage History
| Date | Status | Loan Amount | Loan Type |
|---|---|---|---|
| Open | $235,600 | New Conventional | |
| Closed | $191,105 | FHA |
Property History
| Date | Event | Price | Change | Sq Ft Price |
|---|---|---|---|---|
| 03/03/2025 03/03/25 | Sold | -- | -- | -- |
| 02/01/2025 02/01/25 | Pending | -- | -- | -- |
| 01/30/2025 01/30/25 | For Sale | $289,000 | +9.1% | $167 / Sq Ft |
| 04/14/2022 04/14/22 | Sold | -- | -- | -- |
| 02/15/2022 02/15/22 | Pending | -- | -- | -- |
| 02/02/2022 02/02/22 | For Sale | $265,000 | +20.5% | $153 / Sq Ft |
| 08/20/2018 08/20/18 | Sold | -- | -- | -- |
| 07/27/2018 07/27/18 | Pending | -- | -- | -- |
| 06/07/2018 06/07/18 | For Sale | $219,900 | -- | $127 / Sq Ft |
Tax History Compared to Growth
Tax History
| Year | Tax Paid | Tax Assessment Tax Assessment Total Assessment is a certain percentage of the fair market value that is determined by local assessors to be the total taxable value of land and additions on the property. | Land | Improvement |
|---|---|---|---|---|
| 2024 | $1,179 | $12,850 | $0 | $0 |
| 2023 | $1,186 | $12,850 | $0 | $0 |
| 2022 | $2,243 | $19,275 | $0 | $0 |
| 2021 | $543 | $12,850 | $0 | $0 |
| 2020 | $562 | $12,152 | $0 | $0 |
| 2019 | $565 | $12,152 | $0 | $0 |
| 2018 | $569 | $12,152 | $0 | $0 |
| 2017 | $569 | $12,152 | $0 | $0 |
| 2015 | $741 | $13,447 | $0 | $0 |
| 2014 | -- | $7,500 | $0 | $0 |
| 2013 | -- | $13,447 | $1,725 | $11,722 |
Agents Affiliated with this Home
-
T
Seller's Agent in 2025
Tammy Fuller
Bayou Bliss Realty
(228) 327-2885
6 in this area
90 Total Sales
-
C
Buyer's Agent in 2025
Christine Hudson
Keller Williams
(228) 218-9911
1 in this area
107 Total Sales
-

Seller's Agent in 2022
Herbert Dubuisson
Compass
(228) 216-8456
3 in this area
48 Total Sales
-

Seller's Agent in 2018
Jennifer Larson
RE/MAX
26 in this area
133 Total Sales
Map
Source: MLS United
MLS Number: 4102324
APN: 1107K-01-027.000
- 9041 Bellewood Place
- 9135 Rock Creek Dr
- 9357 Lost Tree Trail
- 0 Rue Andre
- 9471 Rue Andre
- 13100 Lorraine Rd
- 0 Belle La Vie Pkwy
- 13088 John Lee Rd
- 13111 Hawthorn Dr
- 8448 Rock Glen Rd
- 9201 Woolmarket Rd
- 8472 Mary Rd
- 14142 Lorraine Rd Unit 35
- 14142 Lorraine Rd Unit 11
- 14142 Lorraine Rd Unit 2
- 8474 Woolmarket Rd
- 9249 Taylor Dr
- 14137 Dundeewood Rd
- 14199 Dundeewood Rd
- 0 Airport Rd






