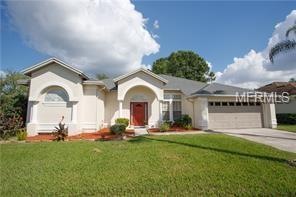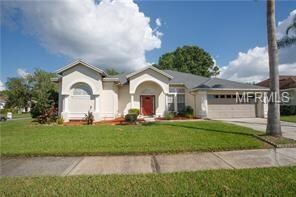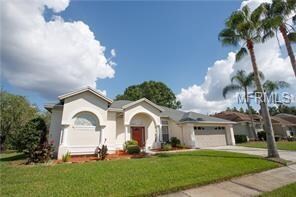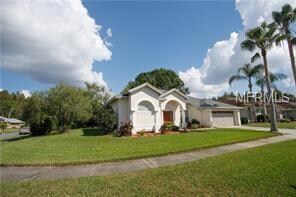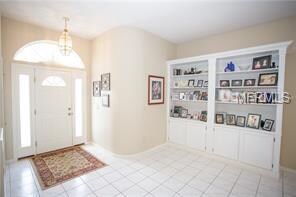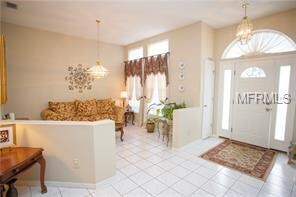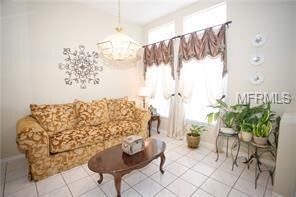
Highlights
- Open Floorplan
- Contemporary Architecture
- Wood Flooring
- Deer Park Elementary School Rated A-
- Vaulted Ceiling
- Attic
About This Home
As of March 2025OPPORTUNITY KNOCKS!! This 3 bedroom, 2 bath, SPLIT PLAN charmer which BOASTS 2,280 sf of living SPACE is exactly what you've been looking for! NESTLED in a over-sized CORNER lot, FAWN RIDGE VILLAGE is conveniently located in CITRUS PARK. Featuring a BRIGHT and OPEN design makes this home perfect for ENTERTAINING family & friends. The Natural LIGHT cascades through the IMPRESSIVE family room windows. Owner’s RETREAT includes his & her’s WALK-IN closets. SPACIOUS master bath offers double VANITIES & SOAKING tub to relax after a long day! Beautifully crafted CUSTOM built-in bookcase. VAULTED ceilings. POOL planned. Pull down STAIRS for attic. UPDATES & IMPROVEMENTS include: ROOF replaced (2018), new garbage DISPOSAL (2018), new hot water HEATER (2018), WOOD laminate floor (2018) STOVE & MICROWAVE replaced (2016). Community includes COUNTY park recently RENOVATED complete with LIGHTED tennis courts, pavilion, picnic tables, playground, baseball field, basketball court and public restrooms available. AMENITIES + AFFORDABILITY with low HOA fees & NO CDD fees! Just a few minutes from Westfield Citrus Park Mall, Veteran’s Expressway, restaurants & entertainment! QUICK access to all major roadways leading to St.Pete, Tampa International Airport & Gulf beaches. Definitely won’t LAST!!!! ***A 1 YEAR HOME WARRANTY IS INCLUDED WITH PURCHASE ***
Last Agent to Sell the Property
CHARLES RUTENBERG REALTY ORLANDO License #3094468 Listed on: 01/30/2019

Last Buyer's Agent
Rian Geesaman
License #3400421
Home Details
Home Type
- Single Family
Est. Annual Taxes
- $2,662
Year Built
- Built in 1993
Lot Details
- 10,560 Sq Ft Lot
- Lot Dimensions are 88x120
- Southwest Facing Home
- Mature Landscaping
- Corner Lot
- Oversized Lot
- Property is zoned PD
HOA Fees
- $25 Monthly HOA Fees
Parking
- 2 Car Attached Garage
- Garage Door Opener
- Driveway
- Open Parking
Home Design
- Contemporary Architecture
- Planned Development
- Slab Foundation
- Shingle Roof
- Block Exterior
- Stucco
Interior Spaces
- 2,280 Sq Ft Home
- Open Floorplan
- Built-In Features
- Vaulted Ceiling
- Ceiling Fan
- Blinds
- Drapes & Rods
- Family Room Off Kitchen
- Separate Formal Living Room
- Breakfast Room
- Formal Dining Room
- Inside Utility
- Attic
Kitchen
- Range
- Recirculated Exhaust Fan
- Microwave
- Dishwasher
- Solid Surface Countertops
- Solid Wood Cabinet
- Disposal
Flooring
- Wood
- Carpet
- Ceramic Tile
Bedrooms and Bathrooms
- 3 Bedrooms
- Split Bedroom Floorplan
- Walk-In Closet
- 2 Full Bathrooms
Laundry
- Laundry in unit
- Dryer
- Washer
Schools
- Deer Park Elem Elementary School
- Farnell Middle School
- Sickles High School
Utilities
- Central Heating and Cooling System
- Thermostat
- Electric Water Heater
- High Speed Internet
- Cable TV Available
Additional Features
- Reclaimed Water Irrigation System
- Exterior Lighting
Listing and Financial Details
- Down Payment Assistance Available
- Homestead Exemption
- Visit Down Payment Resource Website
- Legal Lot and Block 4 / 2
- Assessor Parcel Number U 10 28 17 04000 00004.0
Community Details
Overview
- New Gauge Property Management Association, Phone Number (813) 922-1339
- Fawn Ridge Village I Unit 01 Subdivision
Recreation
- Tennis Courts
- Community Playground
- Park
Ownership History
Purchase Details
Home Financials for this Owner
Home Financials are based on the most recent Mortgage that was taken out on this home.Purchase Details
Home Financials for this Owner
Home Financials are based on the most recent Mortgage that was taken out on this home.Purchase Details
Home Financials for this Owner
Home Financials are based on the most recent Mortgage that was taken out on this home.Purchase Details
Home Financials for this Owner
Home Financials are based on the most recent Mortgage that was taken out on this home.Purchase Details
Similar Homes in Tampa, FL
Home Values in the Area
Average Home Value in this Area
Purchase History
| Date | Type | Sale Price | Title Company |
|---|---|---|---|
| Warranty Deed | $695,000 | Stewart Title | |
| Warranty Deed | $307,500 | Hillsborough Title Inc | |
| Warranty Deed | $210,000 | Act Fast Title Services Inc | |
| Warranty Deed | $128,900 | -- | |
| Deed | $111,000 | -- |
Mortgage History
| Date | Status | Loan Amount | Loan Type |
|---|---|---|---|
| Open | $425,000 | New Conventional | |
| Previous Owner | $280,625 | New Conventional | |
| Previous Owner | $276,750 | New Conventional | |
| Previous Owner | $61,535 | Credit Line Revolving | |
| Previous Owner | $199,500 | Unknown | |
| Previous Owner | $178,500 | Credit Line Revolving | |
| Previous Owner | $166,000 | New Conventional | |
| Previous Owner | $15,000 | Credit Line Revolving | |
| Previous Owner | $122,455 | New Conventional |
Property History
| Date | Event | Price | Change | Sq Ft Price |
|---|---|---|---|---|
| 07/03/2025 07/03/25 | Under Contract | -- | -- | -- |
| 07/01/2025 07/01/25 | For Rent | $3,100 | 0.0% | -- |
| 03/31/2025 03/31/25 | Sold | $695,000 | -2.1% | $305 / Sq Ft |
| 02/28/2025 02/28/25 | Pending | -- | -- | -- |
| 02/13/2025 02/13/25 | Price Changed | $709,900 | 0.0% | $311 / Sq Ft |
| 02/13/2025 02/13/25 | For Sale | $709,900 | +2.1% | $311 / Sq Ft |
| 01/17/2025 01/17/25 | Off Market | $695,000 | -- | -- |
| 01/17/2025 01/17/25 | Pending | -- | -- | -- |
| 01/15/2025 01/15/25 | For Sale | $679,900 | +121.1% | $298 / Sq Ft |
| 02/28/2019 02/28/19 | Sold | $307,500 | -3.9% | $135 / Sq Ft |
| 01/31/2019 01/31/19 | Pending | -- | -- | -- |
| 01/30/2019 01/30/19 | For Sale | $319,900 | -- | $140 / Sq Ft |
Tax History Compared to Growth
Tax History
| Year | Tax Paid | Tax Assessment Tax Assessment Total Assessment is a certain percentage of the fair market value that is determined by local assessors to be the total taxable value of land and additions on the property. | Land | Improvement |
|---|---|---|---|---|
| 2024 | $4,918 | $286,703 | -- | -- |
| 2023 | $4,745 | $278,352 | $0 | $0 |
| 2022 | $4,532 | $270,245 | $0 | $0 |
| 2021 | $4,662 | $262,374 | $0 | $0 |
| 2020 | $4,565 | $258,751 | $0 | $0 |
| 2019 | $5,165 | $250,784 | $72,230 | $178,554 |
| 2018 | $2,702 | $157,169 | $0 | $0 |
| 2017 | $2,663 | $229,867 | $0 | $0 |
| 2016 | $2,622 | $150,770 | $0 | $0 |
| 2015 | $2,647 | $149,722 | $0 | $0 |
| 2014 | $2,622 | $148,534 | $0 | $0 |
| 2013 | -- | $146,339 | $0 | $0 |
Agents Affiliated with this Home
-
Andrew Dougill
A
Seller's Agent in 2025
Andrew Dougill
HOFFMAN REALTY, LLC
(813) 875-7474
13 Total Sales
-
Jenifer Voyles

Seller's Agent in 2025
Jenifer Voyles
BAY TO BAY BROKERAGE
(727) 894-1600
1 in this area
9 Total Sales
-
Nina Ortiz
N
Seller Co-Listing Agent in 2025
Nina Ortiz
HOFFMAN REALTY, LLC
(813) 500-0008
81 Total Sales
-
APRIL CALBO

Buyer's Agent in 2025
APRIL CALBO
DALTON WADE INC
(303) 726-0561
1 in this area
103 Total Sales
-
Monica Rodriguez

Seller's Agent in 2019
Monica Rodriguez
CHARLES RUTENBERG REALTY ORLANDO
(407) 832-0714
14 Total Sales
-
Tammy Hellman

Seller Co-Listing Agent in 2019
Tammy Hellman
BHHS FLORIDA PROPERTIES GROUP
(813) 907-8200
71 Total Sales
Map
Source: Stellar MLS
MLS Number: T3154361
APN: U-10-28-17-04M-000002-00004.0
- 9327 Pontiac Dr
- 13420 Sunvale Place Unit 3
- 13405 Fawn Springs Dr
- 13308 Kearney Way
- 13602 Fawn Ridge Blvd
- 9042 Lake Chase Island Way
- 9028 Lake Chase Island Way
- 9304 Lake Chase Island Way Unit 9304
- 8902 Breland Dr
- 9008 Lake Chase Island Way Unit 9008
- 9730 Lake Chase Island Way Unit 9730
- 9740 Lake Chase Island Way
- 10520 White Lake Ct Unit 10520
- 8812 Bayaud Dr
- 8806 Bayaud Dr
- 9584 Lake Chase Island Way Unit 958
- 9650 Lake Chase Island Way
- 9602 Lake Chase Island Way Unit 9602
- 9828 Lake Chase Island Way Unit 9828
- 10003 Tree Tops Lake Rd
