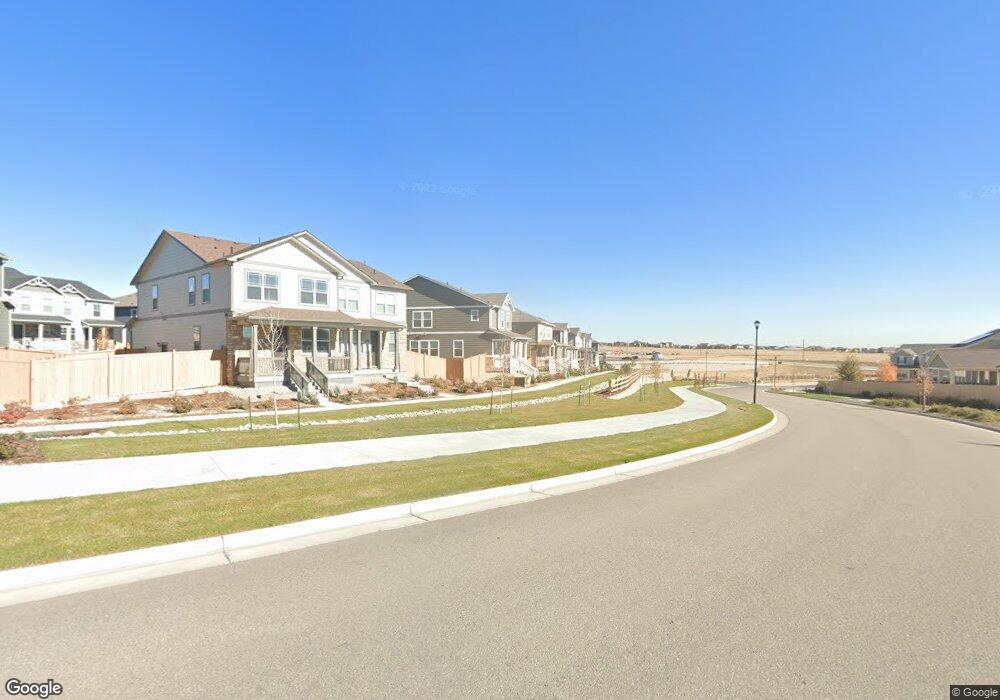13419 Oneida Ln Thornton, CO 80602
Estimated Value: $396,000 - $456,000
3
Beds
2
Baths
1,468
Sq Ft
$297/Sq Ft
Est. Value
About This Home
This home is located at 13419 Oneida Ln, Thornton, CO 80602 and is currently estimated at $435,926, approximately $296 per square foot. 13419 Oneida Ln is a home with nearby schools including West Ridge Elementary School, Shore Acres Elementary School, and Elderberry Elementary.
Create a Home Valuation Report for This Property
The Home Valuation Report is an in-depth analysis detailing your home's value as well as a comparison with similar homes in the area
Home Values in the Area
Average Home Value in this Area
Tax History Compared to Growth
Tax History
| Year | Tax Paid | Tax Assessment Tax Assessment Total Assessment is a certain percentage of the fair market value that is determined by local assessors to be the total taxable value of land and additions on the property. | Land | Improvement |
|---|---|---|---|---|
| 2024 | $4,817 | $28,320 | $5,940 | $22,380 |
| 2023 | $4,760 | $31,600 | $4,400 | $27,200 |
| 2022 | $2,703 | $15,660 | $15,660 | $0 |
| 2021 | $1,938 | $15,660 | $15,660 | $0 |
| 2020 | $216 | $1,320 | $1,320 | $0 |
Source: Public Records
Map
Nearby Homes
- 6893 E 132nd Place
- 13391 Locust Ct
- 13420 Spruce St
- 7782 E 131st Place
- 7593 E 130th Cir
- 6345 E 135th Ave
- 6791 E 129th Ave
- 13234 Krameria St
- 13696 Lilac St
- 12951 Syracuse St
- 13349 Krameria St
- 13407 Valentia St
- 13417 Valentia St
- 8020 E 136th Dr
- 6731 E 128th Place
- 12845 Jasmine Way
- 13436 Valentia St
- 13460 Valentia St
- 13672 Spruce Way
- 12926 Jasmine Ct
- 13421 Oneida Ln
- 13423 Oneida Ln
- 13417 Oneida Ln
- 13425 Oneida Ln
- 13415 Oneida Ln
- 13427 Oneida Ln
- 13413 Oneida Ln
- 13429 Oneida Ln
- 13411 Oneida Ln
- 13420 Oneida Ln
- 13422 Oneida Ln
- 13424 Oneida Ln
- 13418 Oneida Ln
- 13426 Oneida Ln
- 13416 Oneida Ln
- 13431 Oneida Ln
- 13409 Oneida Ln
- 13414 Oneida Ln
- 13433 Oneida Ln
- 13412 Oneida Ln
