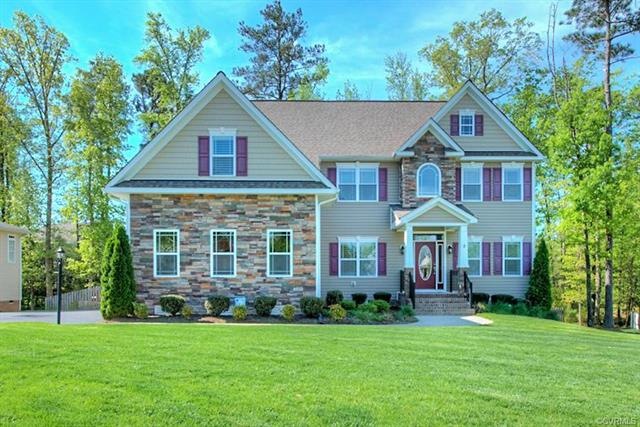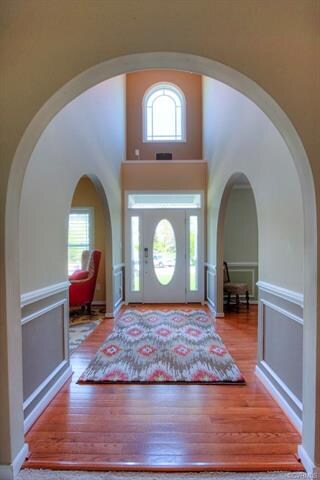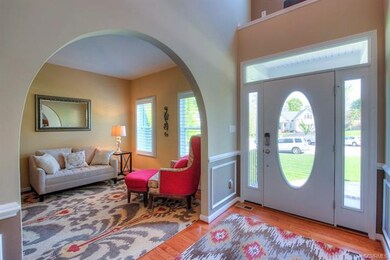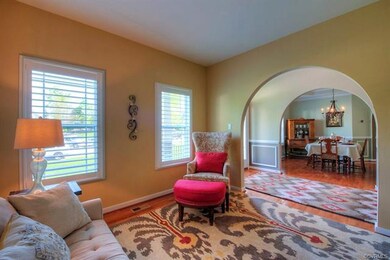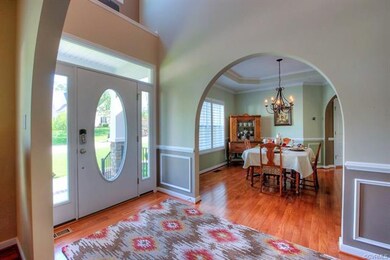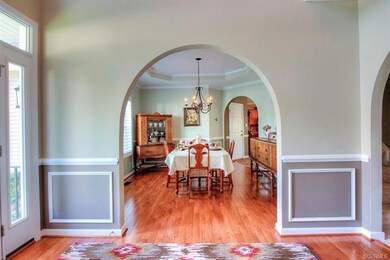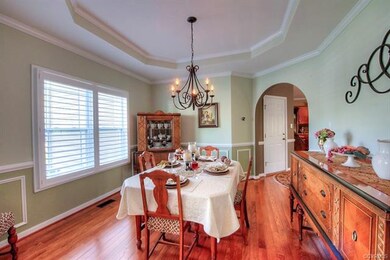
13419 Sir Britton Ct Chesterfield, VA 23832
Birkdale NeighborhoodHighlights
- Deck
- Separate Formal Living Room
- Granite Countertops
- Wood Flooring
- High Ceiling
- Breakfast Area or Nook
About This Home
As of June 2019Luxury living at The Woods at Summerford! Situated on a wooded 1/3-acre lot on a quiet cul-de-sac, this beautiful four-bedroom home immediately draws your attention. Hardwood floors lead from the two-story front foyer, through the formal dining room with tray ceiling, to the gourmet eat-in kitchen with stainless-steel appliances and granite countertops. A naturally lit breakfast nook looks out on the fenced-in back yard. The adjacent great room features a gas fireplace, with access to a wood deck. Four bedrooms await upstairs, including a stunning master bedroom suite with tray ceiling, huge walk-in closet, sitting area, and dedicated bathroom with separate tub and shower. An unfinished walk-up attic provides over 750 square feet of additional storage. A quiet retreat, yet close to shopping, dining, and entertainment.
Last Agent to Sell the Property
Keller Williams Realty License #0225187478 Listed on: 04/25/2019

Home Details
Home Type
- Single Family
Est. Annual Taxes
- $3,320
Year Built
- Built in 2013
Lot Details
- 0.32 Acre Lot
- Wood Fence
- Back Yard Fenced
HOA Fees
- $28 Monthly HOA Fees
Parking
- 2 Car Attached Garage
- Rear-Facing Garage
- Garage Door Opener
Home Design
- Brick Exterior Construction
- Shingle Roof
- Vinyl Siding
- Stone
Interior Spaces
- 3,124 Sq Ft Home
- 2-Story Property
- Tray Ceiling
- High Ceiling
- Ceiling Fan
- Recessed Lighting
- Gas Fireplace
- Separate Formal Living Room
- Dining Area
- Crawl Space
- Fire and Smoke Detector
Kitchen
- Breakfast Area or Nook
- Eat-In Kitchen
- Oven
- Induction Cooktop
- Stove
- Microwave
- Ice Maker
- Dishwasher
- Kitchen Island
- Granite Countertops
Flooring
- Wood
- Partially Carpeted
- Tile
Bedrooms and Bathrooms
- 5 Bedrooms
- En-Suite Primary Bedroom
- Walk-In Closet
- Double Vanity
- Garden Bath
Laundry
- Dryer
- Washer
Outdoor Features
- Balcony
- Deck
- Shed
- Rear Porch
Schools
- Spring Run Elementary School
- Bailey Bridge Middle School
- Manchester High School
Utilities
- Forced Air Heating and Cooling System
- Heating System Uses Natural Gas
- Power Generator
Community Details
- The Woods At Summerford Subdivision
Listing and Financial Details
- Tax Lot 43
- Assessor Parcel Number 725-66-09-07-400-000
Ownership History
Purchase Details
Home Financials for this Owner
Home Financials are based on the most recent Mortgage that was taken out on this home.Purchase Details
Home Financials for this Owner
Home Financials are based on the most recent Mortgage that was taken out on this home.Similar Homes in the area
Home Values in the Area
Average Home Value in this Area
Purchase History
| Date | Type | Sale Price | Title Company |
|---|---|---|---|
| Warranty Deed | $369,000 | Attorney | |
| Warranty Deed | $327,500 | -- |
Mortgage History
| Date | Status | Loan Amount | Loan Type |
|---|---|---|---|
| Open | $295,200 | New Conventional | |
| Previous Owner | $294,750 | New Conventional |
Property History
| Date | Event | Price | Change | Sq Ft Price |
|---|---|---|---|---|
| 06/24/2019 06/24/19 | Sold | $369,000 | -0.2% | $118 / Sq Ft |
| 05/08/2019 05/08/19 | Pending | -- | -- | -- |
| 04/25/2019 04/25/19 | For Sale | $369,900 | +16.0% | $118 / Sq Ft |
| 01/03/2014 01/03/14 | Sold | $319,000 | -7.5% | $102 / Sq Ft |
| 12/04/2013 12/04/13 | Pending | -- | -- | -- |
| 06/13/2013 06/13/13 | For Sale | $345,000 | -- | $110 / Sq Ft |
Tax History Compared to Growth
Tax History
| Year | Tax Paid | Tax Assessment Tax Assessment Total Assessment is a certain percentage of the fair market value that is determined by local assessors to be the total taxable value of land and additions on the property. | Land | Improvement |
|---|---|---|---|---|
| 2025 | $4,536 | $506,800 | $87,000 | $419,800 |
| 2024 | $4,536 | $491,000 | $83,000 | $408,000 |
| 2023 | $4,062 | $446,400 | $83,000 | $363,400 |
| 2022 | $3,783 | $411,200 | $79,000 | $332,200 |
| 2021 | $3,516 | $367,500 | $77,000 | $290,500 |
| 2020 | $3,491 | $367,500 | $77,000 | $290,500 |
| 2019 | $3,376 | $355,400 | $75,000 | $280,400 |
| 2018 | $3,406 | $349,500 | $74,000 | $275,500 |
| 2017 | $3,442 | $353,300 | $74,000 | $279,300 |
| 2016 | $3,243 | $337,800 | $72,000 | $265,800 |
| 2015 | $3,133 | $323,800 | $72,000 | $251,800 |
| 2014 | $3,079 | $318,100 | $70,000 | $248,100 |
Agents Affiliated with this Home
-
Lyndsay Jones

Seller's Agent in 2019
Lyndsay Jones
Keller Williams Realty
(804) 205-6027
14 in this area
221 Total Sales
-
Kevin Kirwan

Buyer's Agent in 2019
Kevin Kirwan
Virginia Capital Realty
(804) 283-0474
20 Total Sales
-
C
Seller's Agent in 2014
Clark Daly
Finer Realty Group LLC
Map
Source: Central Virginia Regional MLS
MLS Number: 1912929
APN: 725-66-09-07-400-000
- 9019 Sir Britton Dr
- 9325 Lavenham Ct
- 9036 Mahogany Dr
- 10006 Brightstone Dr
- Summercreek Drive & Summercreek Terrace
- 14301 Summercreek Terrace
- 9619 Summercreek Trail
- Terrace
- 14201 Summercreek Terrace
- 9625 Summercreek Trail
- 14924 Willow Hill Ln
- 14204 Summercreek Ct
- 14424 Ashleyville Ln
- 9213 Mission Hills Ln
- 8937 Ganton Ct
- 9524 Simonsville Rd
- 15037 Hazelbury Cir
- 13042 Fieldfare Dr
- 9220 Brocket Dr
- 13030 Fieldfare Dr
