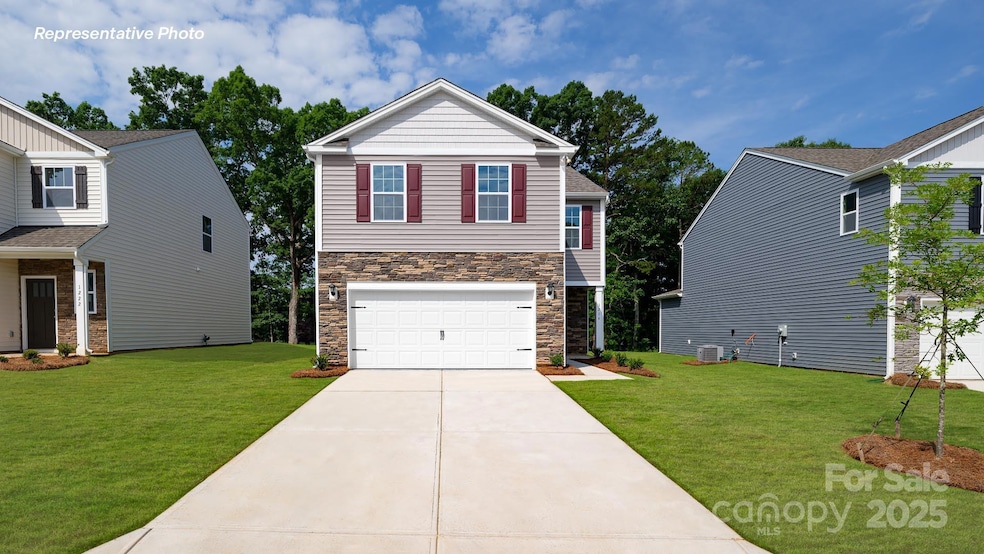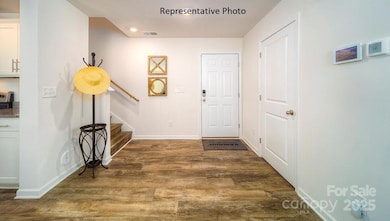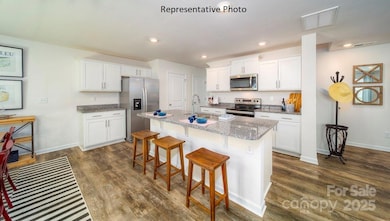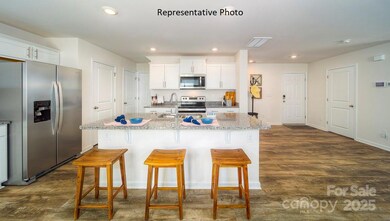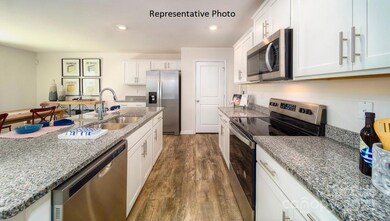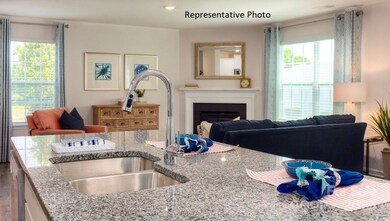
1342 37th Avenue Ln NE Hickory, NC 28601
Estimated payment $1,760/month
Highlights
- New Construction
- 2 Car Attached Garage
- Laundry Room
- Clyde Campbell Elementary School Rated A-
- Patio
- Central Heating and Cooling System
About This Home
The Aisle is a spacious & modern 2 story home designed w/ open concept living in mind. This home features 4 bedrooms, 2.5 bathrooms & a 2 car garage, making it perfect for your new home. Upon entering the home, you'll be greeted by an inviting foyer that leads directly into the heart of the home: the great room. This impressive space features a living room, dining area, & well-appointed kitchen. The kitchen is equipped w/ a pantry, stainless steel appliances, & a large island with a breakfast bar, making it perfect for both cooking & casual dining. Home also features a primary suite, complete w/ a large walk-in closet & en suite bathroom featuring dual vanities & a spacious shower. The additional 3 bedrooms share a full bath that includes dual vanities. Outback is a patio, perfect for outdoor entertaining or enjoying beautiful weather. The Aisle is the perfect place to call home. Please visit this home for a self-guided tour between the hours of 7am and 9pm Monday through Sunday.
Listing Agent
DR Horton Inc Brokerage Email: mcwilhelm@drhorton.com License #314240 Listed on: 06/07/2025

Co-Listing Agent
DR Horton Inc Brokerage Email: mcwilhelm@drhorton.com License #213627
Home Details
Home Type
- Single Family
Est. Annual Taxes
- $128
Year Built
- Built in 2025 | New Construction
HOA Fees
- $98 Monthly HOA Fees
Parking
- 2 Car Attached Garage
Home Design
- Brick Exterior Construction
- Slab Foundation
- Vinyl Siding
Interior Spaces
- 2-Story Property
- Family Room with Fireplace
- Pull Down Stairs to Attic
Kitchen
- Electric Range
- Dishwasher
- Disposal
Bedrooms and Bathrooms
- 4 Bedrooms
Laundry
- Laundry Room
- Electric Dryer Hookup
Outdoor Features
- Patio
Schools
- Clyde Campbell Elementary School
- H.M. Arndt Middle School
- St. Stephens High School
Utilities
- Central Heating and Cooling System
- Electric Water Heater
Listing and Financial Details
- Assessor Parcel Number 371412860864
Community Details
Overview
- Cusick Association
- Built by D.R. Horton
- Falls At Hickory Subdivision, Aisle J Floorplan
- Mandatory home owners association
Recreation
- Dog Park
Map
Home Values in the Area
Average Home Value in this Area
Tax History
| Year | Tax Paid | Tax Assessment Tax Assessment Total Assessment is a certain percentage of the fair market value that is determined by local assessors to be the total taxable value of land and additions on the property. | Land | Improvement |
|---|---|---|---|---|
| 2024 | $128 | $15,000 | $15,000 | $0 |
Property History
| Date | Event | Price | Change | Sq Ft Price |
|---|---|---|---|---|
| 06/07/2025 06/07/25 | For Sale | $311,000 | -- | $161 / Sq Ft |
Similar Homes in the area
Source: Canopy MLS (Canopy Realtor® Association)
MLS Number: 4268543
- 1346 37th Avenue Ln NE
- 1334 37th Avenue Ln NE
- 1354 37th Avenue Ln NE
- 1330 37th Avenue Ln NE
- 1351 37th Avenue Ln NE
- 1358 37th Avenue Ln NE
- 1326 37th Avenue Ln NE
- 1357 37th Avenue Ln NE
- 1322 37th Avenue Ln NE
- 3740 13th St NE
- 3748 13th St NE
- 3727 13th St NE
- 3735 13th St NE
- 1305 39th Avenue Place NE
- 3617 12th Street Dr NE
- 3755 11th St NE
- 1353 33rd Avenue Dr NE
- 3273 16th St NE
- 3660 9th Street Dr NE
- 3670 9th Street Dr NE Unit 96
