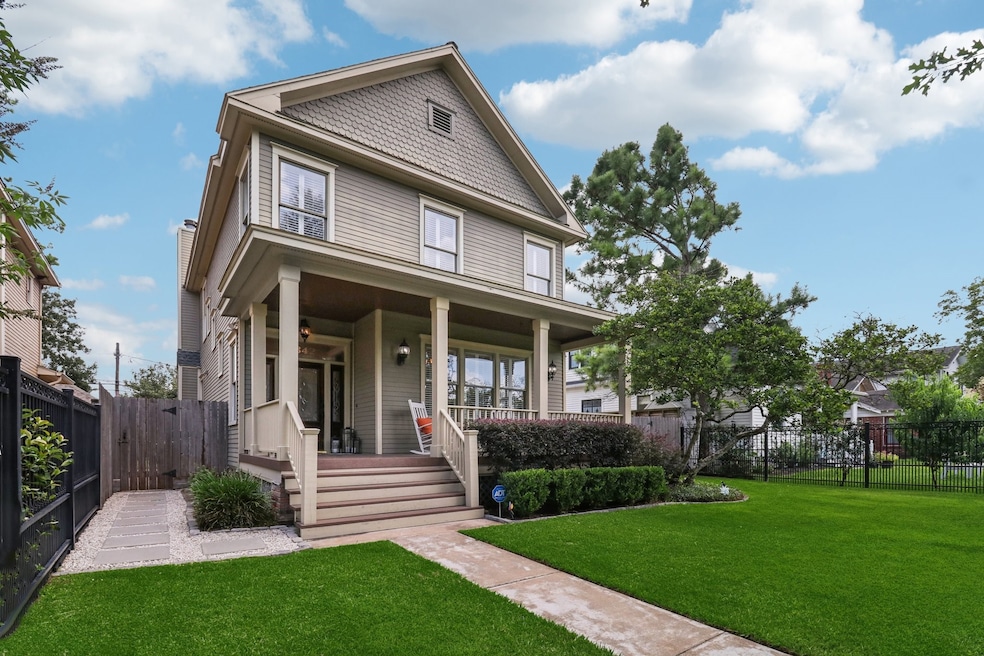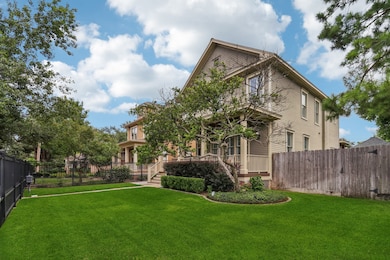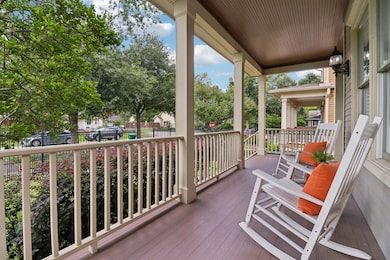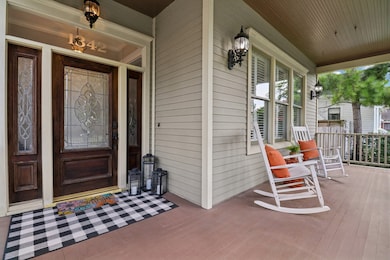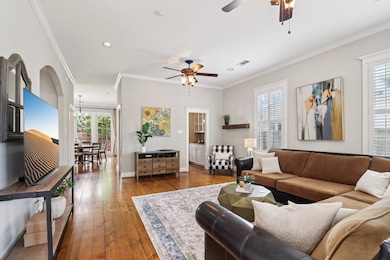
1342 Allston St Houston, TX 77008
Greater Heights NeighborhoodEstimated payment $7,482/month
Highlights
- Very Popular Property
- Adjacent to Greenbelt
- Wood Flooring
- Deck
- Traditional Architecture
- Hydromassage or Jetted Bathtub
About This Home
Showings begin at the open house on Saturday! Welcome to 1342 Allston, a timeless home on one of the most desirable tree-lined blocks in the historic Heights. This 3BR/2.5BA blends classic charm with modern comfort across 2,100+ SF. The main floor features hardwood floors, tall ceilings, and a fireplace. Dining flows into a bright kitchen with ample cabinetry and prep space. All bedrooms up, including a spacious primary suite with a walk-in closet and an en-suite bath. Full 6,600 SF lot with landscaped front, side, and back yards plus newly rebuilt front porch (decking/columns 2024). Rare parking: 2 spaces in front and 2 off the alley. Just a block from Heights Blvd trail and close to Donovan Park and local cafes. Recent updates include the roof, water heater, porches, and skirting.
Listing Agent
Compass RE Texas, LLC - The Heights License #0656415 Listed on: 07/24/2025

Open House Schedule
-
Saturday, July 26, 20252:00 to 4:00 pm7/26/2025 2:00:00 PM +00:007/26/2025 4:00:00 PM +00:00Add to Calendar
-
Sunday, July 27, 20252:00 to 4:00 pm7/27/2025 2:00:00 PM +00:007/27/2025 4:00:00 PM +00:00Add to Calendar
Home Details
Home Type
- Single Family
Est. Annual Taxes
- $18,730
Year Built
- Built in 1993
Lot Details
- 6,600 Sq Ft Lot
- Adjacent to Greenbelt
- West Facing Home
- Sprinkler System
- Back Yard Fenced and Side Yard
Parking
- 2 Car Detached Garage
- Garage Door Opener
- Additional Parking
Home Design
- Traditional Architecture
- Pillar, Post or Pier Foundation
- Composition Roof
- Wood Siding
- Cement Siding
Interior Spaces
- 2,138 Sq Ft Home
- 2-Story Property
- Dry Bar
- Crown Molding
- High Ceiling
- Ceiling Fan
- Gas Log Fireplace
- Window Treatments
- Formal Entry
- Family Room
- Living Room
- Combination Kitchen and Dining Room
- Utility Room
- Washer and Gas Dryer Hookup
- Fire and Smoke Detector
Kitchen
- Breakfast Bar
- Oven
- Gas Cooktop
- Microwave
- Dishwasher
- Disposal
Flooring
- Wood
- Tile
Bedrooms and Bathrooms
- 3 Bedrooms
- En-Suite Primary Bedroom
- Double Vanity
- Hydromassage or Jetted Bathtub
- Bathtub with Shower
- Hollywood Bathroom
- Separate Shower
Eco-Friendly Details
- Energy-Efficient Thermostat
Outdoor Features
- Deck
- Covered patio or porch
Schools
- Love Elementary School
- Hamilton Middle School
- Heights High School
Utilities
- Central Heating and Cooling System
- Heating System Uses Gas
- Programmable Thermostat
Community Details
- Houston Heights Subdivision
Listing and Financial Details
- Exclusions: Gym equip in garage, edison lights outside, drapes
Map
Home Values in the Area
Average Home Value in this Area
Tax History
| Year | Tax Paid | Tax Assessment Tax Assessment Total Assessment is a certain percentage of the fair market value that is determined by local assessors to be the total taxable value of land and additions on the property. | Land | Improvement |
|---|---|---|---|---|
| 2024 | $14,142 | $895,168 | $594,000 | $301,168 |
| 2023 | $14,142 | $885,757 | $594,000 | $291,757 |
| 2022 | $17,373 | $823,085 | $495,000 | $328,085 |
| 2021 | $16,717 | $717,272 | $442,200 | $275,072 |
| 2020 | $17,715 | $731,559 | $442,200 | $289,359 |
| 2019 | $17,335 | $685,039 | $429,000 | $256,039 |
| 2018 | $12,466 | $627,594 | $396,000 | $231,594 |
| 2017 | $15,869 | $627,594 | $396,000 | $231,594 |
| 2016 | $15,552 | $615,036 | $396,000 | $219,036 |
| 2015 | $9,758 | $575,000 | $330,000 | $245,000 |
| 2014 | $9,758 | $569,100 | $315,000 | $254,100 |
Property History
| Date | Event | Price | Change | Sq Ft Price |
|---|---|---|---|---|
| 07/24/2025 07/24/25 | For Sale | $1,070,000 | -- | $500 / Sq Ft |
Purchase History
| Date | Type | Sale Price | Title Company |
|---|---|---|---|
| Vendors Lien | -- | Fidelity National Title | |
| Vendors Lien | -- | None Available | |
| Vendors Lien | -- | Fidelity National Title | |
| Warranty Deed | -- | First American Title | |
| Warranty Deed | -- | First American Title |
Mortgage History
| Date | Status | Loan Amount | Loan Type |
|---|---|---|---|
| Open | $393,500 | Stand Alone Refi Refinance Of Original Loan | |
| Closed | $400,000 | New Conventional | |
| Previous Owner | $638,688 | VA | |
| Previous Owner | $359,450 | New Conventional | |
| Previous Owner | $383,000 | New Conventional | |
| Previous Owner | $204,000 | Stand Alone First | |
| Previous Owner | $172,000 | No Value Available | |
| Previous Owner | $165,000 | No Value Available |
About the Listing Agent

Becky is an expert on trendy, upscale living in the Bayou City—living close to and enjoying the sights and sounds of Houston. She appreciates the cultural life of Houston and its communities and is thus known for her advice on where to live and why. So, it should be no surprise that she found her niche at Compass.
A Houston resident for over three decades, Becky knows her way around town. Her familiarity with close-in neighborhoods and real estate trends within the city makes her the
Becky's Other Listings
Source: Houston Association of REALTORS®
MLS Number: 30568536
APN: 0201680000029
- 1335 Yale St
- 1333 Yale St
- 1343 Allston St
- 219 W 13th St
- 1439 Yale St
- 105 E 14th St
- 1528 Allston St
- 1325 Ashland St
- 1505 Tulane St
- 1527 Rutland St Unit 3
- 1436 Harvard St
- 523 W 15th St
- 1539 Rutland St
- 1203 Tulane St
- 507 W 12th St
- 1401 Waverly St
- 1313 Waverly St
- 1331 Waverly St
- 1315 Waverly St
- 1516 Waverly St
- 1342 Rutland St Unit 208
- 1342 Rutland St Unit 211
- 1342 Rutland St Unit 205
- 1424 Tulane St
- 1334 Ashland St
- 1522 Yale St Unit 18
- 1521 Rutland St Unit 4
- 1243 Ashland St
- 1530 Heights Blvd Unit 22
- 217 E 12th St Unit 4
- 217 E 12th St Unit 1
- 1385 Arlington St Unit 1385
- 715 W 13th St Unit C
- 214 W 17th St Unit 6
- 214 W 17th St Unit 10
- 1127 Harvard St
- 1621 Heights Blvd Unit 4
- 1541 Ashland St Unit 3
- 1329 Nicholson St Unit B
- 1106 Ashland St
