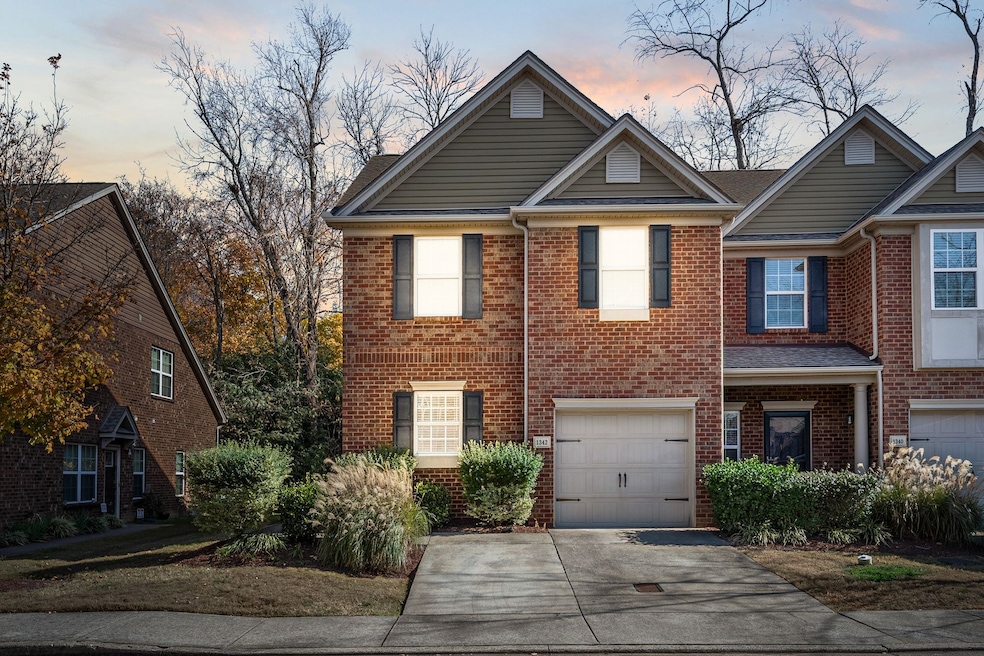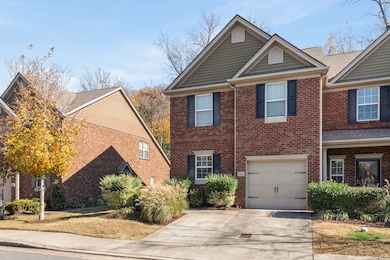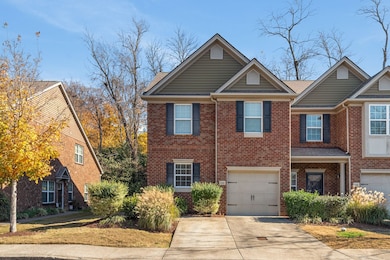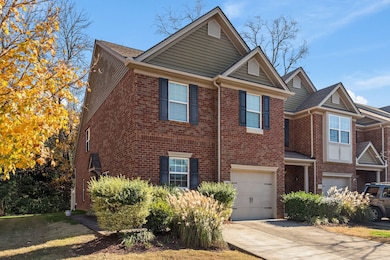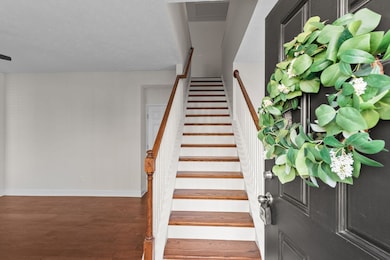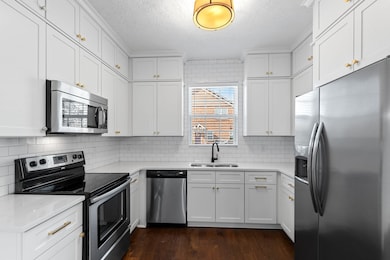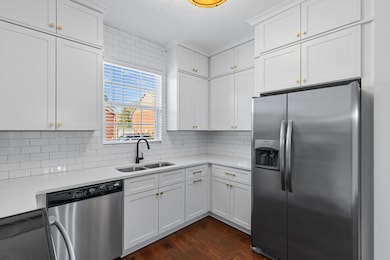1342 Crown Point Place Nashville, TN 37211
McMurray NeighborhoodHighlights
- Open Floorplan
- Wood Flooring
- Covered Patio or Porch
- Granbery Elementary School Rated 10
- No HOA
- Stainless Steel Appliances
About This Home
Spacious and remodeled townhome featuring 3 bedrooms, 2.5 baths and a bonus room. The primary suite is down, and the bedrooms upstairs are nicely sized. Enjoy hardwoods on the main level, stairwell, and upstairs hall and bonus room. This townhome features a 1-car garage and double parking pad out front. The back features a nicely sized patio that is private. Nice open floor plan, SS appliances, updated lighting, quartz counters, new cabinetry and beautiful hardwoods all enhanced by all new paint. Walk-in storage off of the bonus room. Enjoy living in this convenient and very nice neighhood. Easy commute and closer in to downtown or to Brentwood.
Listing Agent
RE/MAX Homes And Estates Brokerage Phone: 6152896056 License #296642 Listed on: 11/15/2025

Townhouse Details
Home Type
- Townhome
Est. Annual Taxes
- $2,305
Year Built
- Built in 2010
Parking
- 1 Car Attached Garage
- 2 Open Parking Spaces
- Front Facing Garage
- Garage Door Opener
Home Design
- Brick Exterior Construction
- Asphalt Roof
Interior Spaces
- 1,732 Sq Ft Home
- Property has 2 Levels
- Open Floorplan
- Ceiling Fan
- Interior Storage Closet
Kitchen
- Microwave
- Dishwasher
- Stainless Steel Appliances
- Disposal
Flooring
- Wood
- Carpet
- Tile
Bedrooms and Bathrooms
- 3 Bedrooms | 1 Main Level Bedroom
- Walk-In Closet
Laundry
- Dryer
- Washer
Home Security
Outdoor Features
- Covered Patio or Porch
Schools
- Granbery Elementary School
- William Henry Oliver Middle School
- John Overton Comp High School
Utilities
- Central Heating and Cooling System
- Cable TV Available
Listing and Financial Details
- Property Available on 11/15/25
- The owner pays for association fees
- Rent includes association fees
- Assessor Parcel Number 161060A18800CO
Community Details
Overview
- No Home Owners Association
- Oakhill Townhomes Subdivision
Security
- Fire and Smoke Detector
Map
Source: Realtracs
MLS Number: 3046553
APN: 161-06-0A-188-00
- 1309 Crown Point Place
- 1042 Ashmore Dr Unit 53
- 1021 Ashmore Dr
- 1530 Hamden Dr
- 5296 Edmondson Pike
- 5005 Ashley Dr
- 5304 Edmondson Pike Unit 1
- 5330 Edmondson Pike
- 5326 Edmondson Pike Unit 3
- 5320 Edmondson Pike
- 5324 Edmondson Pike Unit 2
- 5324 Edmondson Pike Unit 3
- 5022 Ashley Dr
- 614 Woodett Dr
- 5065 N Hilson Dr
- 662 Tobylynn Dr
- 749 Huntington Pkwy
- 690 Huntington Pkwy
- 565 Mcmurray Dr
- 683 Brewer Dr
- 5242 Edmondson Pike
- 483 Ellenwood Dr
- 5113 Whitaker Dr
- 5204 Edmondson Pike
- 765 Mcmurray Dr
- 637 Huntington Ridge Dr
- 570 Mcmurray Dr
- 370 Oakley Dr
- 803 Ashlawn Place Unit Apartment
- 100 Brentwood Place
- 205 Village Place
- 513 Hilson Ct
- 4848 Bevendean Dr Unit 11
- 565 Whispering Hills Dr
- 562 Whispering Hills Dr
- 550A Whispering Hills Dr
- 4804 Enoch Dr
- 534 Whispering Hills Dr
- 5210 Village Way Unit 1
- 600 Whispering Hills Dr
