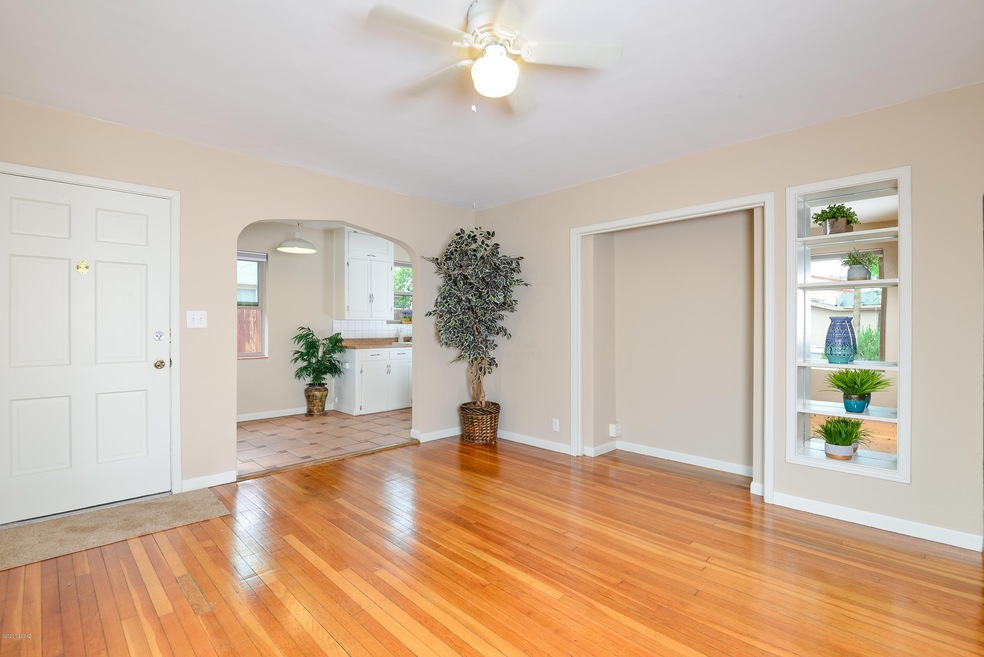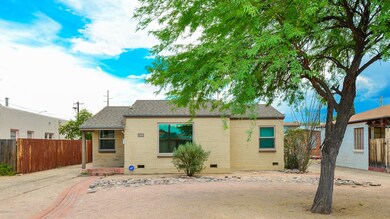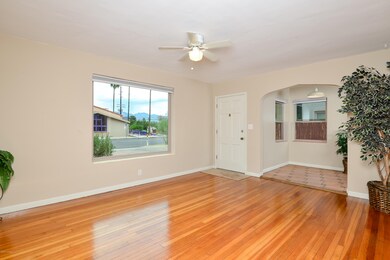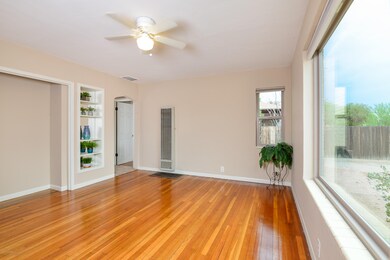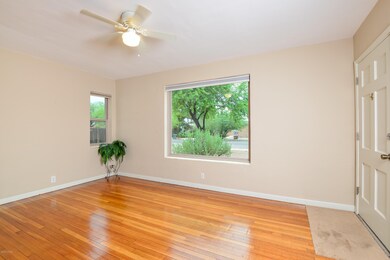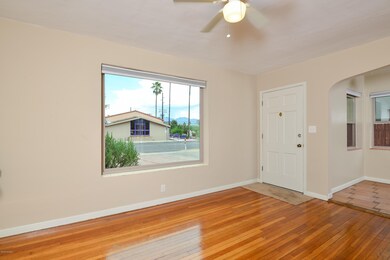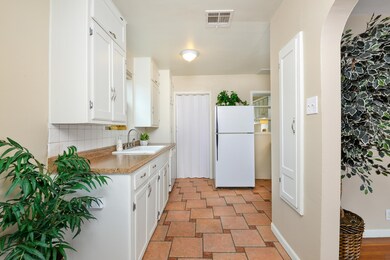
1342 E 10th St Tucson, AZ 85719
Rincon Heights NeighborhoodHighlights
- Fitness Center
- EnerPHit Refurbished Home
- Wood Flooring
- RV Parking in Community
- Mountain View
- Sport Court
About This Home
As of July 2020This is the one! Bungalow, university style,3Bed/2Bath home just blocks away from the UofA campus! This home has beautiful wood flooring & new carpeting plus spacious bedrooms & brand new energy efficient windows. The large Living Room has a beautiful picture window & built in shelving; the Kitchen has a dining area & all the other amenities needed including an attached laundry room. Zoned R-3, meaning there is potential to add buildings/additional structures & the huge backyard would definitely allow for this. The back bedroom has a separate entrance, too & would make a great office or studio (it even has a sink!) This location is a short walk to the UofA AND close to transit lines, Pima Community College, 4th Avenue, downtown, restaurants & Wildcat sporting arenas! Check it out today!!
Last Agent to Sell the Property
Realty Executives Arizona Territory Listed on: 06/01/2020

Last Buyer's Agent
Albert Morales
Clickahome, Inc.
Home Details
Home Type
- Single Family
Est. Annual Taxes
- $2,796
Year Built
- Built in 1942
Lot Details
- 7,099 Sq Ft Lot
- Lot Dimensions are 50' x 140'
- Property fronts an alley
- North Facing Home
- Dog Run
- Wrought Iron Fence
- Wood Fence
- Chain Link Fence
- Desert Landscape
- Landscaped with Trees
- Back and Front Yard
- Property is zoned Tucson - R3
Parking
- Gravel Driveway
Home Design
- Bungalow
- Brick Exterior Construction
- Frame With Stucco
- Shingle Roof
- Rolled or Hot Mop Roof
- Masonry
Interior Spaces
- 1,307 Sq Ft Home
- 1-Story Property
- Ceiling Fan
- Skylights
- Double Pane Windows
- ENERGY STAR Qualified Windows with Low Emissivity
- Living Room
- Dining Area
- Mountain Views
Kitchen
- Gas Range
- Dishwasher
- Disposal
Flooring
- Wood
- Carpet
- Pavers
- Ceramic Tile
Bedrooms and Bathrooms
- 3 Bedrooms
- 2 Full Bathrooms
- Pedestal Sink
- Bathtub with Shower
- Shower Only
Laundry
- Laundry Room
- Dryer
- Washer
Home Security
- Carbon Monoxide Detectors
- Fire and Smoke Detector
Accessible Home Design
- No Interior Steps
Eco-Friendly Details
- EnerPHit Refurbished Home
- North or South Exposure
Outdoor Features
- Patio
- Outdoor Grill
Schools
- Roskruge Elementary School
- Mansfeld Middle School
- Tucson High School
Utilities
- Forced Air Heating and Cooling System
- Heating System Uses Natural Gas
- Natural Gas Water Heater
- High Speed Internet
- Cable TV Available
Community Details
Overview
- Drakes Addition Subdivision
- The community has rules related to deed restrictions
- RV Parking in Community
Amenities
- Recreation Room
Recreation
- Sport Court
- Fitness Center
Ownership History
Purchase Details
Home Financials for this Owner
Home Financials are based on the most recent Mortgage that was taken out on this home.Purchase Details
Purchase Details
Home Financials for this Owner
Home Financials are based on the most recent Mortgage that was taken out on this home.Purchase Details
Purchase Details
Home Financials for this Owner
Home Financials are based on the most recent Mortgage that was taken out on this home.Purchase Details
Home Financials for this Owner
Home Financials are based on the most recent Mortgage that was taken out on this home.Purchase Details
Home Financials for this Owner
Home Financials are based on the most recent Mortgage that was taken out on this home.Similar Homes in Tucson, AZ
Home Values in the Area
Average Home Value in this Area
Purchase History
| Date | Type | Sale Price | Title Company |
|---|---|---|---|
| Warranty Deed | $2,930,000 | Title Security Agency Llc | |
| Interfamily Deed Transfer | -- | None Available | |
| Warranty Deed | $175,000 | Fidelity Natl Title Agency | |
| Warranty Deed | $175,000 | Fidelity Natl Title Agency | |
| Interfamily Deed Transfer | -- | None Available | |
| Warranty Deed | $142,250 | Long Title Agency | |
| Warranty Deed | $86,500 | -- | |
| Joint Tenancy Deed | -- | -- | |
| Quit Claim Deed | -- | -- |
Mortgage History
| Date | Status | Loan Amount | Loan Type |
|---|---|---|---|
| Open | $234,400 | New Conventional | |
| Previous Owner | $140,000 | New Conventional | |
| Previous Owner | $71,000 | Unknown | |
| Previous Owner | $113,800 | New Conventional | |
| Previous Owner | $60,550 | New Conventional |
Property History
| Date | Event | Price | Change | Sq Ft Price |
|---|---|---|---|---|
| 07/24/2020 07/24/20 | Sold | $293,000 | 0.0% | $224 / Sq Ft |
| 06/24/2020 06/24/20 | Pending | -- | -- | -- |
| 06/01/2020 06/01/20 | For Sale | $293,000 | +67.4% | $224 / Sq Ft |
| 03/30/2015 03/30/15 | Sold | $175,000 | 0.0% | $134 / Sq Ft |
| 02/28/2015 02/28/15 | Pending | -- | -- | -- |
| 12/18/2014 12/18/14 | For Sale | $175,000 | -- | $134 / Sq Ft |
Tax History Compared to Growth
Tax History
| Year | Tax Paid | Tax Assessment Tax Assessment Total Assessment is a certain percentage of the fair market value that is determined by local assessors to be the total taxable value of land and additions on the property. | Land | Improvement |
|---|---|---|---|---|
| 2025 | $3,100 | $24,430 | -- | -- |
| 2024 | $3,100 | $23,267 | -- | -- |
| 2023 | $2,939 | $22,159 | $0 | $0 |
| 2022 | $2,939 | $21,104 | $0 | $0 |
| 2021 | $2,922 | $19,142 | $0 | $0 |
| 2020 | $2,834 | $19,142 | $0 | $0 |
| 2019 | $2,796 | $23,016 | $0 | $0 |
| 2018 | $2,735 | $16,535 | $0 | $0 |
| 2017 | $2,720 | $16,535 | $0 | $0 |
| 2016 | $2,626 | $15,748 | $0 | $0 |
| 2015 | $2,545 | $14,998 | $0 | $0 |
Agents Affiliated with this Home
-
Amos Koren Kardonchik

Seller's Agent in 2020
Amos Koren Kardonchik
Realty Executives Arizona Territory
(520) 904-4509
106 Total Sales
-
A
Buyer's Agent in 2020
Albert Morales
Clickahome, Inc.
-
G
Seller's Agent in 2015
Gene Thiel
Long Realty
-
P
Buyer's Agent in 2015
Peggy Fuenning
Holladay Property Services
Map
Source: MLS of Southern Arizona
MLS Number: 22013694
APN: 124-08-229A
- 1333 E Broadway Blvd
- 1438 E 9th St
- 55 N Cherry Ave Unit 211
- 55 N Cherry Ave Unit 205
- 1515 E 12th St
- 1108 E 10th St
- 318 N Fremont Ave
- 1634 E Miles St
- 328 N Cherry Ave
- 1649 E 13th St
- 0 No Address Unit 22521060
- 0 No Address Unit 22515641
- 0 No Address Unit 22515640
- 309 N Park Ave
- 116 N Martin Ave
- 1809 E 8th St
- 132 N Euclid Ave
- 1827 E 13th St
- 811 E Caddie St
- 815 E 8th St
