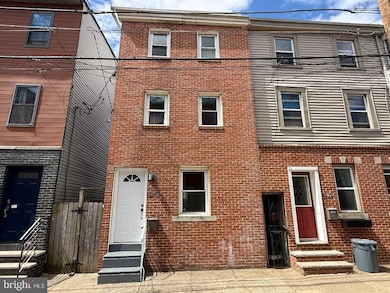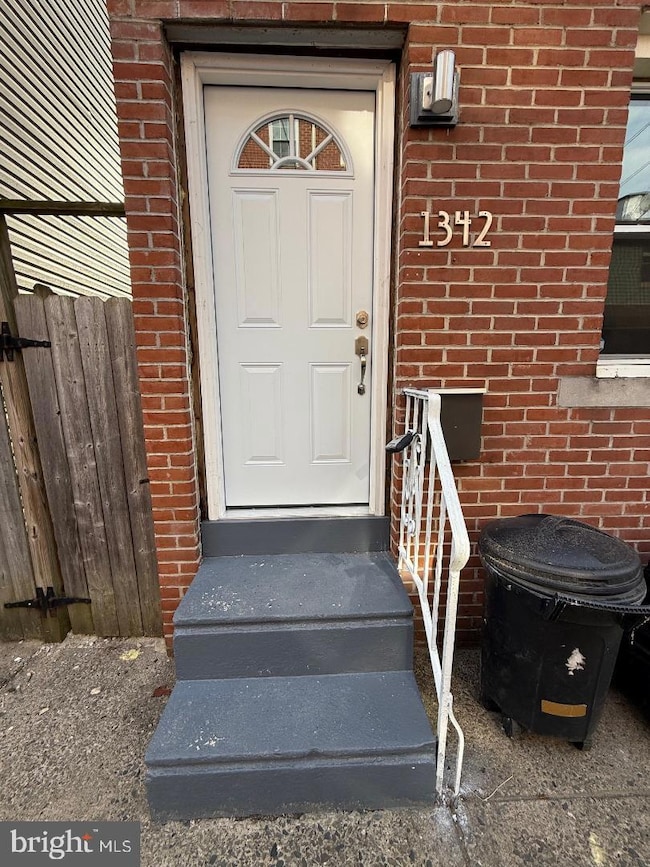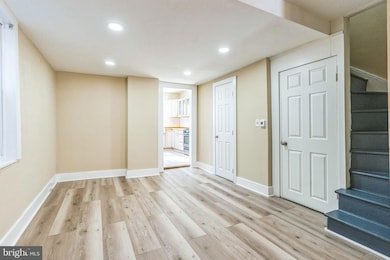
1342 E Hewson St Philadelphia, PA 19125
Fishtown NeighborhoodEstimated payment $2,437/month
Highlights
- Straight Thru Architecture
- Central Heating and Cooling System
- 4-minute walk to Fishtown Recreation Center
- No HOA
- Hot Water Heating System
About This Home
Situated on a quiet block in the heart of Fishtown, this recently renovated home offers a serene living environment while being incredibly close to the vibrant neighborhood amenities. This charming 3-bedroom, 1.5-bathroom residence offers approximately 1,200 square feet of living space spread across three floors, along with an unfinished basement that provides ample storage options. The home has been thoughtfully updated with new wood flooring and a fresh coat of paint throughout, enhancing its modern appeal.The layout is both comfortable and functional, featuring a kitchen that is separated from the living and dining areas to create a private and efficient cooking space. The kitchen opens to a decked, fully-fenced backyard, perfect for outdoor relaxation and entertaining.The main floor’s open-plan design seamlessly combines the living and dining rooms, and includes a convenient half-bathroom, ideal for guests and daily use. On the second floor, you’ll find two cozy bedrooms and a full bathroom. The third floor features an additional bedroom with direct access to a private deck, offering a tranquil retreat.Located just blocks away from some of Fishtown’s finest dining and coffee establishments, such as Bastia Fishtown, Tulip Pasta & Wine Bar, and Reanimator Coffee, this home perfectly balances modern convenience with the vibrant lifestyle that Fishtown has to offer. Ideal for commuters, the property boasts easy access to major highways, numerous bus routes, and bike stations, making travel a breeze
Townhouse Details
Home Type
- Townhome
Est. Annual Taxes
- $5,327
Year Built
- Built in 1905
Lot Details
- 941 Sq Ft Lot
- Lot Dimensions are 17.00 x 56.00
Parking
- On-Street Parking
Home Design
- Straight Thru Architecture
- Stone Foundation
- Frame Construction
Interior Spaces
- 1,144 Sq Ft Home
- Property has 3 Levels
- Unfinished Basement
Bedrooms and Bathrooms
- 3 Main Level Bedrooms
Utilities
- Central Heating and Cooling System
- Cooling System Utilizes Natural Gas
- Hot Water Heating System
- Natural Gas Water Heater
Community Details
- No Home Owners Association
- Fishtown Subdivision
Listing and Financial Details
- Tax Lot 417
- Assessor Parcel Number 181217200
Map
Home Values in the Area
Average Home Value in this Area
Tax History
| Year | Tax Paid | Tax Assessment Tax Assessment Total Assessment is a certain percentage of the fair market value that is determined by local assessors to be the total taxable value of land and additions on the property. | Land | Improvement |
|---|---|---|---|---|
| 2025 | $4,052 | $380,600 | $76,120 | $304,480 |
| 2024 | $4,052 | $380,600 | $76,120 | $304,480 |
| 2023 | $4,052 | $289,500 | $57,900 | $231,600 |
| 2022 | $3,186 | $289,500 | $57,900 | $231,600 |
| 2021 | $3,186 | $0 | $0 | $0 |
| 2020 | $3,186 | $0 | $0 | $0 |
| 2019 | $2,956 | $0 | $0 | $0 |
| 2018 | $2,528 | $0 | $0 | $0 |
| 2017 | $2,528 | $0 | $0 | $0 |
| 2016 | $2,528 | $0 | $0 | $0 |
| 2015 | $2,420 | $0 | $0 | $0 |
| 2014 | -- | $180,600 | $15,997 | $164,603 |
| 2012 | -- | $13,184 | $1,387 | $11,797 |
Property History
| Date | Event | Price | Change | Sq Ft Price |
|---|---|---|---|---|
| 07/22/2025 07/22/25 | For Sale | $339,900 | -5.6% | $297 / Sq Ft |
| 06/19/2025 06/19/25 | Price Changed | $359,900 | -2.7% | $315 / Sq Ft |
| 06/05/2025 06/05/25 | Price Changed | $370,000 | -2.6% | $323 / Sq Ft |
| 04/24/2025 04/24/25 | For Sale | $380,000 | 0.0% | $332 / Sq Ft |
| 02/01/2017 02/01/17 | Rented | $2,000 | 0.0% | -- |
| 01/11/2017 01/11/17 | Under Contract | -- | -- | -- |
| 11/22/2016 11/22/16 | For Rent | $2,000 | 0.0% | -- |
| 09/16/2015 09/16/15 | Rented | $2,000 | 0.0% | -- |
| 09/14/2015 09/14/15 | Under Contract | -- | -- | -- |
| 09/02/2015 09/02/15 | For Rent | $2,000 | -- | -- |
Purchase History
| Date | Type | Sale Price | Title Company |
|---|---|---|---|
| Deed | $234,000 | None Available | |
| Deed | $83,000 | -- | |
| Deed | $18,500 | -- |
Mortgage History
| Date | Status | Loan Amount | Loan Type |
|---|---|---|---|
| Open | $90,000 | Commercial | |
| Open | $189,000 | Adjustable Rate Mortgage/ARM | |
| Closed | $218,812 | New Conventional | |
| Closed | $17,600 | Credit Line Revolving | |
| Closed | $15,000 | Credit Line Revolving | |
| Closed | $230,729 | Unknown | |
| Closed | $226,980 | Fannie Mae Freddie Mac | |
| Previous Owner | $98,000 | Fannie Mae Freddie Mac | |
| Previous Owner | $92,000 | Balloon | |
| Previous Owner | $30,000 | No Value Available |
Similar Homes in Philadelphia, PA
Source: Bright MLS
MLS Number: PAPH2474278
APN: 181217200
- 1350 E Hewson St
- 1328 E Berks St Unit 2
- 1328 E Berks St Unit 4
- 1345 E Susquehanna Ave
- 719 E Thompson St
- 627 E Thompson St
- 823 Mercer St
- 828 Mercer St
- 1502 E Berks St
- 846 Almond St
- 700 Moyer St Unit 107
- 700 Moyer St Unit 302
- 700 Moyer St Unit 103
- 700 Moyer St Unit 305
- 700 Moyer St Unit 207
- 632 Moyer St
- 1445 E Montgomery Ave
- 1246 54 E Montgomery Ave Unit 1
- 1246 54 E Montgomery Ave Unit 5
- 1529 E Berks St
- 1361 E Hewson St
- 715 Belgrade St Unit C
- 724 E Thompson St
- 826 Mercer St
- 812-24 E Thompson St Unit D
- 845 Mercer St
- 2537 E Norris St
- 700 Moyer St Unit 205
- 2203 Belgrade St
- 1529 E Berks St Unit 3
- 1214 E Susquehanna Ave Unit 4
- 1214 E Susquehanna Ave Unit 2
- 1221 E Fletcher St Unit 103
- 2208 Taggert St Unit 1
- 619 E Flora St
- 627 E Girard Ave Unit A2
- 2434 E Dauphin St Unit 1R
- 1489 E Wilt St
- 2218 Ritter St
- 2366 E Norris St






