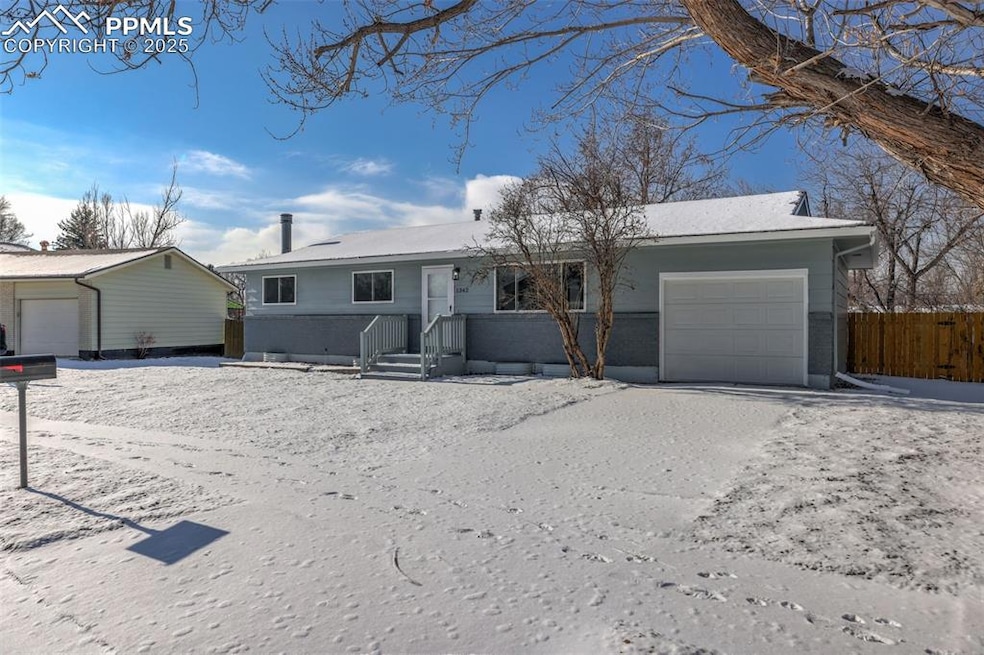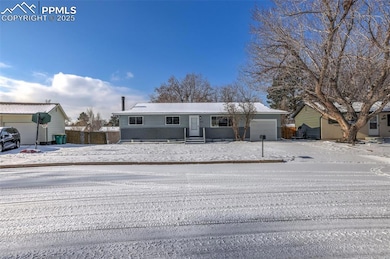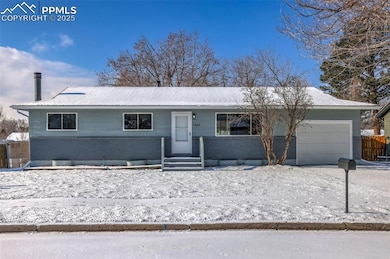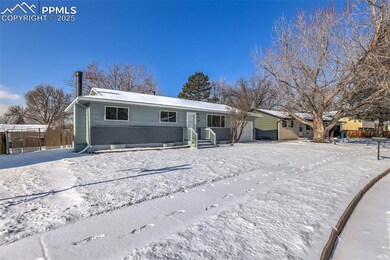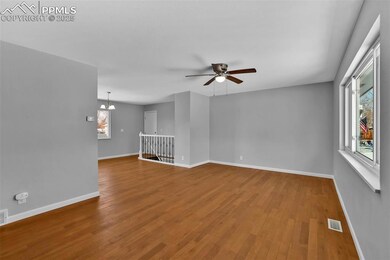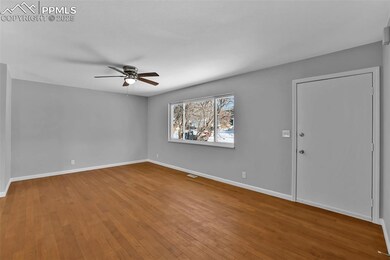
1342 Mears Dr Colorado Springs, CO 80915
Rustic Hills NeighborhoodEstimated payment $2,389/month
Highlights
- Deck
- Ranch Style House
- Great Room
- Property is near a park
- Wood Flooring
- 5-minute walk to Wilson Park
About This Home
Gorgeously remodeled home boasts 5 spacious bdrms, 2 bthrms & oversized 1 car garage. Located in an inviting, quiet neighborhood w/mature trees. Freshly painted ext! NEW/NEWER EVERYTHING!!! Good sized lot w/large rear fenced yard. Home provides attractive ranch style floor plan! New lighting, hardware, carpet, lux vinyl tiles, custom tile backsplash, cabs, vanities, stainless steel appliances, counters, ceiling fans, 6 panel doors...just to name a few! Lv rm/great rm offers tons of space for guests/entertaining, lots of natural light & ceiling fan for warm evenings. Lg newer windows throughout providing immense lighting & a considerable sliding glass door in dining rm/kitchen leading to a freshly painted vast rear deck + immense rear fenced yard! Enjoy this beautiful kitch w/stainless steel appliances; built in microwave, dishwasher, side by side fridge with ice/water dispenser & a range/oven. Eat in dining area & a formal dining rm. Ample kitchen cabinets, high definition countertops, custom decorative back splash & lux vinyl flooring. Mstr bdrm on main level w/generous floor space, closet space, ceiling fan & adjoining main bthrm. Full bthrm on main level provides new custom decorative tile tub/shower surround, lux vinyl flooring, fixtures, lighting & more. The 2 additional bdrms on the main level with plenty of room! Lower level shows a massive living area/family rm, laundry rm, 2 good sized bdrms & remodeled bthrm. Whole house custom interior paint. Exceptional rear yard w/so many possibilities; space for BBQ's, make the backyard your oasis. Imagine the outdoor living you could create w/all this space; horse shoe pit, trampoline, install a shed/work shop/man cave, doll house, sand box, custom cook area, water ftn sitting area-ideas are endless! Entertaining possibilities are limitless! Just minutes to the Peterson AFB, Powers Corridor, hiking trails, movie theaters, golf courses, shopping, restaurants & schools. Schedule a viewing, you won’t be disappointed!
Home Details
Home Type
- Single Family
Est. Annual Taxes
- $1,276
Year Built
- Built in 1967
Lot Details
- 9,100 Sq Ft Lot
- Back Yard Fenced
- Landscaped
- Level Lot
Parking
- 1 Car Attached Garage
- Garage Door Opener
- Driveway
Home Design
- Ranch Style House
- Brick Exterior Construction
- Shingle Roof
- Wood Siding
Interior Spaces
- 2,194 Sq Ft Home
- Ceiling Fan
- Six Panel Doors
- Great Room
- Electric Dryer Hookup
Kitchen
- Self-Cleaning Oven
- Range Hood
- Microwave
- Dishwasher
- Disposal
Flooring
- Wood
- Carpet
- Luxury Vinyl Tile
Bedrooms and Bathrooms
- 5 Bedrooms
Basement
- Basement Fills Entire Space Under The House
- Fireplace in Basement
- Laundry in Basement
Location
- Property is near a park
- Property is near public transit
- Property near a hospital
- Property is near schools
- Property is near shops
Schools
- Wilson Elementary School
- Jack Swigert Aerospace Academy Middle School
- Mitchell High School
Utilities
- Forced Air Heating System
- Heating System Uses Natural Gas
Additional Features
- Ramped or Level from Garage
- Deck
Community Details
- Hiking Trails
Map
Home Values in the Area
Average Home Value in this Area
Tax History
| Year | Tax Paid | Tax Assessment Tax Assessment Total Assessment is a certain percentage of the fair market value that is determined by local assessors to be the total taxable value of land and additions on the property. | Land | Improvement |
|---|---|---|---|---|
| 2024 | $1,276 | $29,420 | $4,150 | $25,270 |
| 2023 | $1,276 | $29,420 | $4,150 | $25,270 |
| 2022 | $1,061 | $18,960 | $3,340 | $15,620 |
| 2021 | $1,151 | $19,500 | $3,430 | $16,070 |
| 2020 | $989 | $14,570 | $3,000 | $11,570 |
| 2019 | $984 | $14,570 | $3,000 | $11,570 |
| 2018 | $862 | $11,750 | $2,380 | $9,370 |
| 2017 | $817 | $11,750 | $2,380 | $9,370 |
| 2016 | $644 | $11,100 | $2,310 | $8,790 |
| 2015 | $641 | $11,100 | $2,310 | $8,790 |
| 2014 | $630 | $10,470 | $2,310 | $8,160 |
Property History
| Date | Event | Price | Change | Sq Ft Price |
|---|---|---|---|---|
| 05/21/2025 05/21/25 | Pending | -- | -- | -- |
| 05/05/2025 05/05/25 | Price Changed | $409,900 | -1.2% | $187 / Sq Ft |
| 04/11/2025 04/11/25 | Price Changed | $414,900 | -1.2% | $189 / Sq Ft |
| 03/14/2025 03/14/25 | Price Changed | $419,900 | -2.3% | $191 / Sq Ft |
| 02/15/2025 02/15/25 | For Sale | $429,900 | +37.2% | $196 / Sq Ft |
| 08/30/2024 08/30/24 | Sold | $313,313 | -10.5% | $143 / Sq Ft |
| 07/25/2024 07/25/24 | Off Market | $349,900 | -- | -- |
| 07/15/2024 07/15/24 | For Sale | $349,900 | -- | $159 / Sq Ft |
Purchase History
| Date | Type | Sale Price | Title Company |
|---|---|---|---|
| Warranty Deed | $313,313 | Guardian Title | |
| Warranty Deed | $146,500 | None Available | |
| Interfamily Deed Transfer | -- | -- | |
| Deed | -- | -- |
Mortgage History
| Date | Status | Loan Amount | Loan Type |
|---|---|---|---|
| Previous Owner | $154,803 | No Value Available | |
| Previous Owner | $166,380 | FHA | |
| Previous Owner | $163,922 | FHA | |
| Previous Owner | $117,200 | Balloon |
Similar Homes in Colorado Springs, CO
Source: Pikes Peak REALTOR® Services
MLS Number: 2508729
APN: 64111-14-011
- 1342 Mears Dr
- 1326 Kern St
- 1202 Wooten Rd
- 1125 Moffat Cir
- 1306 Waddell Cir
- 1331 Sanderson Ave
- 1222 de Reamer Cir
- 1114 Drake Cir
- 4354 E San Miguel St
- 4344 E San Miguel St
- 1304 de Reamer Cir
- 4353 E San Miguel St
- 5102 Galley Rd Unit 118 B
- 5014 Palmer Park Blvd
- 1410 Moffat Cir
- 1708 Sawyer Way Unit 178
- 1708 Sawyer Way Unit 182
- 1708 Sawyer Way Unit 176
- 1708 Sawyer Way Unit 167
- 1625 N Murray Blvd Unit 230
