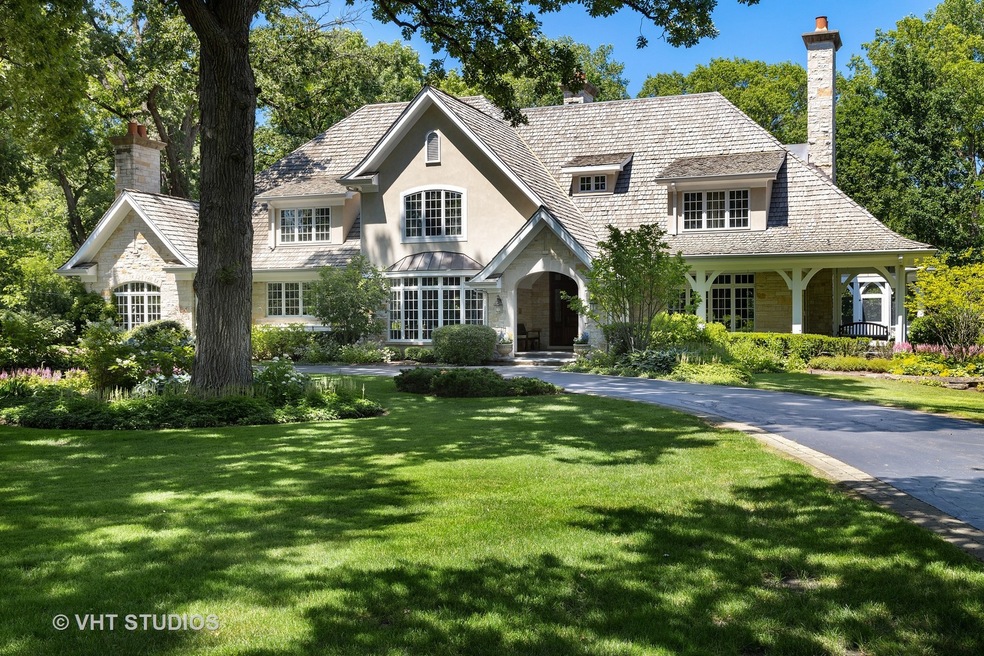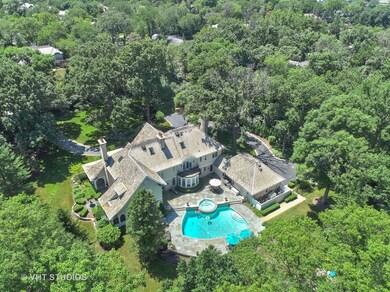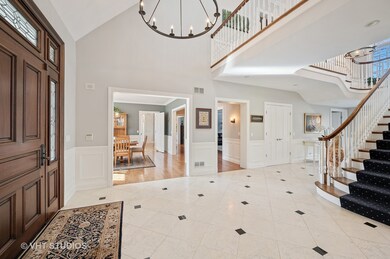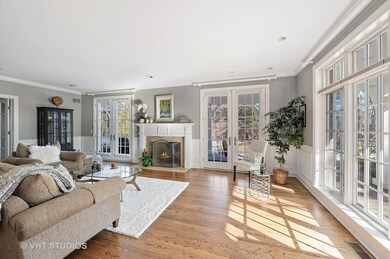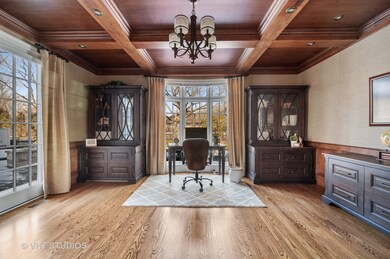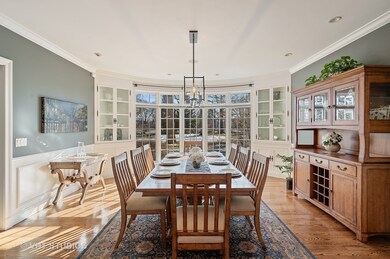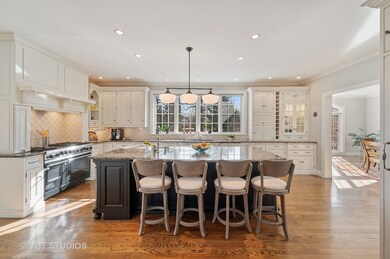
1342 Pleasant Ln Glenview, IL 60025
Estimated Value: $3,422,569 - $3,532,000
Highlights
- Second Kitchen
- In Ground Pool
- Mature Trees
- Pleasant Ridge Elementary School Rated A-
- Landscaped Professionally
- Fireplace in Primary Bedroom
About This Home
As of August 2020RESORT-STYLE LUXURY LIVING ON 1.5 ACRES IN EAST GLENVIEW IS A NATURE-LOVER'S PARADISE & ONLY MINUTES TO DOWNTOWN CHICAGO. SET AMID TOWERING TREES WITH PRIVACY, THIS GORGEOUS FENCED YARD INCLUDES IN-GROUND POOL & HOT TUB WITH SURROUNDING PATIO & OUTDOOR KITCHEN, PLUS BUILT-IN FIREPIT, GRASSY AREAS FOR SPORTS, SECLUDED PLAYGROUND, & AMAZING GARDENS. HIGH-QUALITY, NEWER CONSTRUCTION HOME OFFERS NEARLY 11,000sqft ON 4 LEVELS WITH SOARING CEILINGS, STYLISH FINISHES, NATURAL LIGHT THROUGHOUT & SPECTACULAR VIEWS. LARGE & LUXURIOUS WITH A RARE COMFORTABLE & INVITING VIBE. PICTURES CANNOT BEGIN TO CAPTURE THE CIRCULAR FLOW & THOUGHTFUL DESIGN THROUGHOUT LIKE THE 1ST FLOOR OFFICE THAT COULD BE CONVERTED TO A 1ST FLOOR BEDROOM OR THE FULL BATH IN THE MUDROOM CONVENIENT FOR SWIMMING GUESTS. THE GUT-RENOVATED LOWER LEVEL, WHERE THE FUN NEVER ENDS, INCLUDES THE 5TH FIREPLACE, RECREATION ROOM WITH LARGE MOVIE SCREEN, 2ND KITCHEN WITH BAR, WALK-IN WINE CELLAR, GAME ROOM, EXERCISE ROOM & MORE. THIS EXCELLENTE LOCATION IS ONLY A FEW BLOCKS TO SCHOOL, PARKS, RESTAURANTS & STORES. ASK FOR THE LONG LIST OF RECENT IMPROVEMENTS.
Last Agent to Sell the Property
@properties Christie's International Real Estate License #475109116 Listed on: 05/04/2020

Home Details
Home Type
- Single Family
Est. Annual Taxes
- $41,897
Year Built
- Built in 2001
Lot Details
- Lot Dimensions are 200x325
- Fenced Yard
- Landscaped Professionally
- Paved or Partially Paved Lot
- Sprinkler System
- Mature Trees
- Wooded Lot
Parking
- 3 Car Attached Garage
- Driveway
- Parking Space is Owned
Home Design
- English Architecture
- Farmhouse Style Home
- Shake Roof
- Concrete Perimeter Foundation
Interior Spaces
- 10,788 Sq Ft Home
- 3-Story Property
- Central Vacuum
- Bar Fridge
- Skylights
- Mud Room
- Entrance Foyer
- Family Room with Fireplace
- 5 Fireplaces
- Living Room with Fireplace
- Breakfast Room
- Formal Dining Room
- Home Office
- Recreation Room
- Game Room
- Screened Porch
- Wood Flooring
- Dormer Attic
- Home Security System
Kitchen
- Second Kitchen
- Double Oven
- Range Hood
- Microwave
- High End Refrigerator
- Freezer
- Dishwasher
- Disposal
Bedrooms and Bathrooms
- 5 Bedrooms
- 6 Potential Bedrooms
- Fireplace in Primary Bedroom
- Dual Sinks
- Whirlpool Bathtub
- Steam Shower
- Shower Body Spray
- Separate Shower
Laundry
- Laundry Room
- Dryer
- Washer
Finished Basement
- Basement Fills Entire Space Under The House
- Sump Pump
- Fireplace in Basement
- Finished Basement Bathroom
- Crawl Space
Pool
- In Ground Pool
- Spa
Outdoor Features
- Balcony
- Patio
- Fire Pit
Location
- Property is near a park
Schools
- Lyon Elementary School
- Attea Middle School
- Glenbrook South High School
Utilities
- Forced Air Zoned Heating and Cooling System
- Heating System Uses Natural Gas
- Radiant Heating System
- 400 Amp
- Power Generator
- Lake Michigan Water
Community Details
- Tennis Courts
Listing and Financial Details
- Homeowner Tax Exemptions
Ownership History
Purchase Details
Home Financials for this Owner
Home Financials are based on the most recent Mortgage that was taken out on this home.Purchase Details
Home Financials for this Owner
Home Financials are based on the most recent Mortgage that was taken out on this home.Similar Homes in Glenview, IL
Home Values in the Area
Average Home Value in this Area
Purchase History
| Date | Buyer | Sale Price | Title Company |
|---|---|---|---|
| Berner Ross | $2,560,000 | Attorneys Ttl Guaranty Fund | |
| Redden Stephen | $2,800,000 | Cti |
Mortgage History
| Date | Status | Borrower | Loan Amount |
|---|---|---|---|
| Previous Owner | Redden Stephen | $1,731,700 | |
| Previous Owner | Redden Stephen | $500,000 | |
| Previous Owner | Redden Stephan | $1,474,000 | |
| Previous Owner | Redden Stephen | $250,000 | |
| Previous Owner | Redden Stephen | $1,574,000 | |
| Previous Owner | Redden Stephen | $1,600,000 | |
| Previous Owner | Redden Stephen | $1,620,000 | |
| Previous Owner | Redden Stephen | $2,100,000 | |
| Previous Owner | Feldmeir Todd M | $200,000 | |
| Previous Owner | Feldmeir Todd M | $695,000 | |
| Previous Owner | Feldmeir Todd M | $100,000 | |
| Previous Owner | Feldmeier Todd | $700,000 | |
| Previous Owner | Feldmeir Todd M | $150,000 | |
| Previous Owner | Feldmeir Todd M | $500,000 | |
| Previous Owner | Feldmeir Todd M | $100,000 | |
| Previous Owner | Feldmeir Todd M | $150,000 | |
| Previous Owner | Feldmeir Todd M | $500,000 |
Property History
| Date | Event | Price | Change | Sq Ft Price |
|---|---|---|---|---|
| 08/14/2020 08/14/20 | Sold | $2,560,000 | -8.6% | $237 / Sq Ft |
| 06/11/2020 06/11/20 | Pending | -- | -- | -- |
| 05/04/2020 05/04/20 | For Sale | $2,800,000 | -- | $260 / Sq Ft |
Tax History Compared to Growth
Tax History
| Year | Tax Paid | Tax Assessment Tax Assessment Total Assessment is a certain percentage of the fair market value that is determined by local assessors to be the total taxable value of land and additions on the property. | Land | Improvement |
|---|---|---|---|---|
| 2024 | $53,684 | $253,000 | $65,000 | $188,000 |
| 2023 | $53,684 | $253,000 | $65,000 | $188,000 |
| 2022 | $53,684 | $253,000 | $65,000 | $188,000 |
| 2021 | $41,519 | $170,143 | $45,500 | $124,643 |
| 2020 | $41,083 | $170,143 | $45,500 | $124,643 |
| 2019 | $38,283 | $186,971 | $45,500 | $141,471 |
| 2018 | $41,897 | $185,605 | $39,000 | $146,605 |
| 2017 | $40,794 | $185,605 | $39,000 | $146,605 |
| 2016 | $38,733 | $185,605 | $39,000 | $146,605 |
| 2015 | $36,304 | $155,073 | $32,500 | $122,573 |
| 2014 | $35,652 | $155,073 | $32,500 | $122,573 |
| 2013 | $34,552 | $155,073 | $32,500 | $122,573 |
Agents Affiliated with this Home
-
Lyn Flannery

Seller's Agent in 2020
Lyn Flannery
@ Properties
(847) 338-2753
24 in this area
80 Total Sales
-
Steve Grunyk

Buyer's Agent in 2020
Steve Grunyk
@ Properties
(847) 682-9719
1 in this area
47 Total Sales
Map
Source: Midwest Real Estate Data (MRED)
MLS Number: 10581682
APN: 04-26-203-115-0000
- 1533 Ammer Rd
- 1701 Kendale Dr
- 2036 Sunset Ridge Rd Unit 1
- 1933 Ridgewood Ln W
- 2129 Ammer Ridge Ct Unit 1-102
- 2121 Mickey Ln
- 1545 Winnetka Rd Unit 1545
- 1507 Winnetka Rd Unit 1507
- 1504 Topp Ln Unit E
- 1502 Plymouth Place Unit 1W
- 1767 Jefferson Ave Unit 3
- 1516 Meadow Ln
- 1809 Jefferson Ave
- 1416 Sunset Ridge Rd
- 1927 Tanglewood Dr Unit 4A
- 1935 Tanglewood Dr Unit F
- 1700 Wildberry Dr Unit E
- 91 Wagner Rd
- 1805 Wildberry Dr Unit C
- 1312 Canterbury Ln
- 1342 Pleasant Ln
- 1320 Pleasant Ln
- 1410 Pleasant Ln
- 1300 Pleasant Ln
- 1353 Pleasant Ln
- 1834 Sunset Ridge Rd
- 1345 Pleasant Ln
- 1920 Sunset Ridge Rd
- 1409 Pleasant Ln
- 1325 Pleasant Ln
- 1420 Pleas Ln
- 1420 Pleasant Ln
- 1401 Burr Oak Dr
- 1405 Burr Oak Dr
- 1424 Pleasant Ln
- 1315 Pleasant Ln
- 1820 Highland Terrace
- 1348 Kenilworth Ln
- 1330 Kenilworth Ln
- 1301 Pleasant Ln
