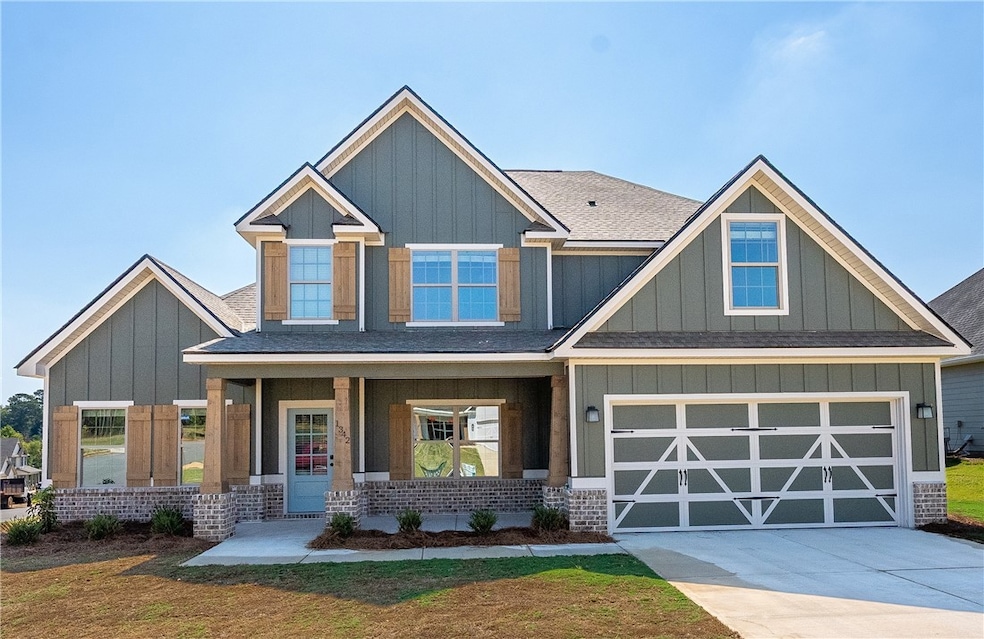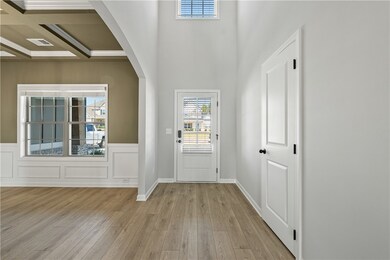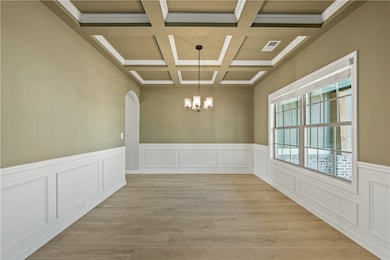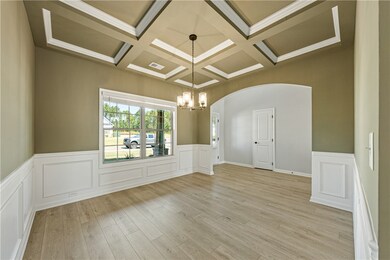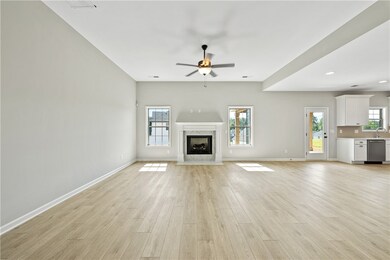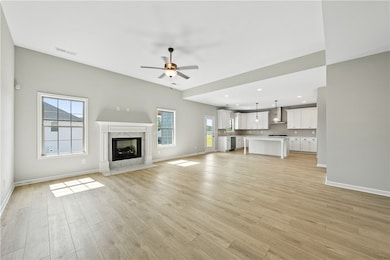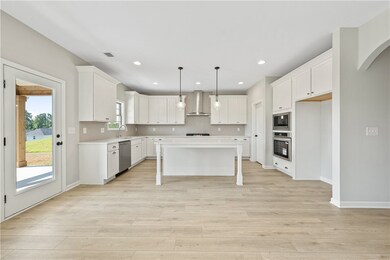1342 Rothbard Ln Auburn, AL 36830
Estimated payment $3,169/month
Highlights
- New Construction
- 2 Fireplaces
- Covered Patio or Porch
- Engineered Wood Flooring
- Corner Lot
- Breakfast Area or Nook
About This Home
Welcome to The Landings at Academy Drive — a Hughston Homes Community, just off Academy Drive in Auburn, Alabama. Our Oakwood A plan offers 3033 SF of Stunning & Sensible Design! Gorgeous Entry Foyer, Formal Dining w/Coffered Ceilings, Spacious Great Room w/Gas Fireplace, Gourmet Kitchen Quality Cabinetry, SS Appliances w/Gas Cooktop, Single Wall Oven/Microwave, Venthood & Luxury Dishwasher. Quartz Countertops & Herringbone Tiled Backsplash. Large Kitchen Island, Breakfast Area & Walk-in Pantry. Owner’s Entry w/Signature Drop Zone. Owner’s Suite, on the Main Floor, Owner’s Bath w/Tiled Shower, Soaking Tub, Vanity w/Quartz Countertops & Large Walk-in Closet. Upstairs Media Room, Additional Bedrooms w/Large Closets. Hall Bath & Jack and Jill Bath. Enjoy Luxury Vinyl Plank Flooring throughout most Living Spaces on the Main Level. Two-car garage & Gameday Patio w/Fireplace, Perfect for Outdoor Living. Tons of Included Features, such as Spray Foam Insulation, Gas Tankless Water Heater, 2” Blinds on Front of the Home, Gourmet Kitchen, Gameday Patio & Quality Craftsman Style will set us apart.
Home Details
Home Type
- Single Family
Year Built
- Built in 2025 | New Construction
Lot Details
- 0.28 Acre Lot
- Corner Lot
- Sprinkler System
Parking
- 2 Car Attached Garage
Home Design
- Slab Foundation
- Cement Siding
- Stone
Interior Spaces
- 3,033 Sq Ft Home
- 2-Story Property
- Ceiling Fan
- 2 Fireplaces
- Wood Burning Fireplace
- Self Contained Fireplace Unit Or Insert
- Gas Log Fireplace
- Formal Dining Room
- Home Security System
- Washer and Dryer Hookup
Kitchen
- Breakfast Area or Nook
- Eat-In Kitchen
- Walk-In Pantry
- Oven
- Gas Cooktop
- Microwave
- Dishwasher
- Kitchen Island
- Disposal
Flooring
- Engineered Wood
- Carpet
- Tile
Bedrooms and Bathrooms
- 4 Bedrooms
- Soaking Tub
- Garden Bath
Outdoor Features
- Covered Patio or Porch
Schools
- Cary Woods/Pick Elementary And Middle School
Utilities
- Central Air
- Heat Pump System
- Underground Utilities
Community Details
- Property has a Home Owners Association
- Built by Hughston Homes
- The Landings At Academy Drive Subdivision
Listing and Financial Details
- Home warranty included in the sale of the property
Map
Home Values in the Area
Average Home Value in this Area
Property History
| Date | Event | Price | List to Sale | Price per Sq Ft |
|---|---|---|---|---|
| 11/10/2025 11/10/25 | Pending | -- | -- | -- |
| 11/05/2025 11/05/25 | For Sale | $507,400 | 0.0% | $167 / Sq Ft |
| 10/14/2025 10/14/25 | Pending | -- | -- | -- |
| 06/07/2025 06/07/25 | Price Changed | $507,400 | +37709.2% | $167 / Sq Ft |
| 06/06/2025 06/06/25 | For Sale | $1,342 | -- | $0 / Sq Ft |
Source: Lee County Association of REALTORS®
MLS Number: 175272
- 1461 Academy Dr
- 1335 Rothbard Ln
- 1464 Academy Dr
- 1303 Mcalpine Ridge
- 1304 Mcalpine Ridge
- Camden Plan at The Landings at Academy Drive
- Cannaberra Plan at The Landings at Academy Drive
- Aspen Plan at The Landings at Academy Drive
- Maple Plan at The Landings at Academy Drive
- Jackson Plan at The Landings at Academy Drive
- Alder Plan at The Landings at Academy Drive
- Cypress Plan at The Landings at Academy Drive
- Harrison Plan at The Landings at Academy Drive
- Belmont Plan at The Landings at Academy Drive
- Oakwood Plan at The Landings at Academy Drive
- 1302 Mcalpine Ridge
