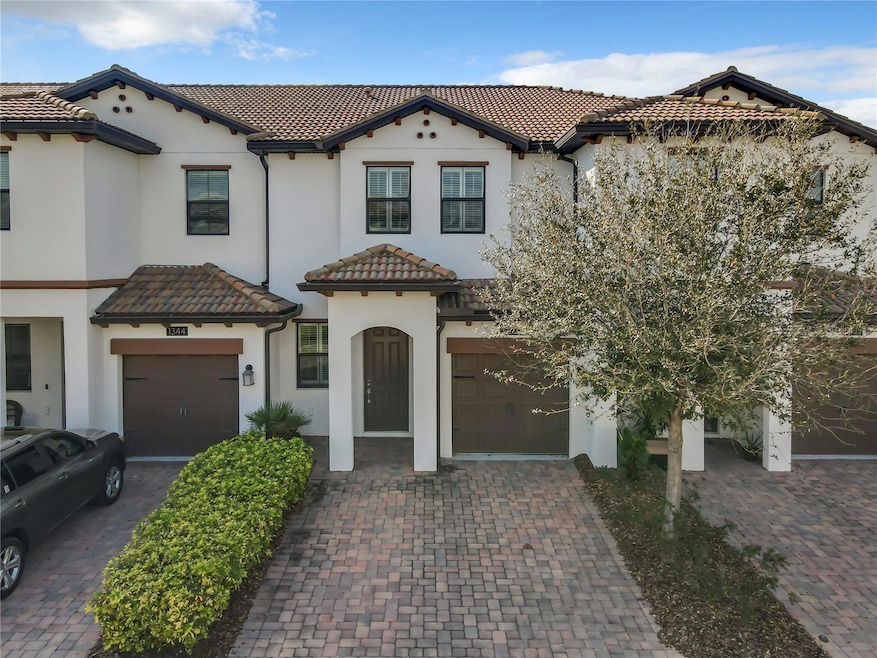
1342 Royal Saint George Blvd Davenport, FL 33896
Champions Gate NeighborhoodEstimated payment $2,665/month
Highlights
- On Golf Course
- Home fronts a pond
- Pond View
- Fitness Center
- Gated Community
- Open Floorplan
About This Home
Welcome to this stunning fully furnished 3-bedroom, 2.5-bathroom townhome, nestled in a serene golf community with no rear neighbors and an unobstructed water view that will take your breath away. This home offers a modern open-concept layout where the living room, dining area, and kitchen flow beautifully together—ideal for everyday living or entertaining. The kitchen is a chef’s delight, featuring stainless steel appliances, solid surface countertops, and abundant cabinetry. Upstairs, you’ll find spacious bedrooms, including a luxurious primary suite with dual vanities and a large walk-in shower. Step outside to your private paved patio with a charming pergola, a perfect spot to unwind or host guests while overlooking the tranquil pond. Whether you're seeking a primary residence or a vacation retreat, this home provides comfort and style at every turn. The community offers a resort-style lifestyle with access to a championship golf course, sparkling pool, fitness center, tennis courts, and more. This move-in-ready gem is a rare find—schedule your viewing today before it's gone!
Listing Agent
REAL BROKER, LLC Brokerage Phone: 407.279.0038 License #3162379 Listed on: 05/14/2025

Townhouse Details
Home Type
- Townhome
Est. Annual Taxes
- $4,262
Year Built
- Built in 2017
Lot Details
- 2,614 Sq Ft Lot
- Home fronts a pond
- On Golf Course
- East Facing Home
- Mature Landscaping
- Irrigation Equipment
HOA Fees
Parking
- 1 Car Attached Garage
- Garage Door Opener
- Driveway
Property Views
- Pond
- Golf Course
Home Design
- Contemporary Architecture
- Slab Foundation
- Tile Roof
- Block Exterior
- Stucco
Interior Spaces
- 1,741 Sq Ft Home
- 2-Story Property
- Open Floorplan
- Crown Molding
- High Ceiling
- Ceiling Fan
- Shutters
- Family Room Off Kitchen
- Living Room
- Dining Room
Kitchen
- Dinette
- Range
- Microwave
- Dishwasher
- Stone Countertops
- Solid Wood Cabinet
- Disposal
Flooring
- Wood
- Tile
Bedrooms and Bathrooms
- 3 Bedrooms
- Walk-In Closet
Laundry
- Laundry on upper level
- Dryer
Home Security
- Home Security System
- Security Gate
Outdoor Features
- Covered Patio or Porch
Schools
- Westside K-8 Elementary School
- West Side Middle School
- Poinciana High School
Utilities
- Central Heating and Cooling System
- Underground Utilities
- Electric Water Heater
- Cable TV Available
Listing and Financial Details
- Visit Down Payment Resource Website
- Legal Lot and Block 166 / 00/00
- Assessor Parcel Number 32-25-27-5630-0001-1660
Community Details
Overview
- Association fees include pool, ground maintenance, management, recreational facilities, security
- First Service Residential / Danni Son Association, Phone Number (407) 653-8108
- Visit Association Website
- Vistas Club True Club Management Association, Phone Number (407) 787-8055
- Built by Lennar
- Vistas/Championsgate Ph 1B & 2 Subdivision
- On-Site Maintenance
- The community has rules related to deed restrictions, allowable golf cart usage in the community
Amenities
- Clubhouse
Recreation
- Golf Course Community
- Tennis Courts
- Recreation Facilities
- Fitness Center
- Community Pool
Pet Policy
- Pets Allowed
Security
- Security Service
- Gated Community
- Fire and Smoke Detector
Map
Home Values in the Area
Average Home Value in this Area
Tax History
| Year | Tax Paid | Tax Assessment Tax Assessment Total Assessment is a certain percentage of the fair market value that is determined by local assessors to be the total taxable value of land and additions on the property. | Land | Improvement |
|---|---|---|---|---|
| 2024 | $4,147 | $278,100 | $40,000 | $238,100 |
| 2023 | $4,147 | $238,733 | $0 | $0 |
| 2022 | $3,722 | $245,000 | $23,600 | $221,400 |
| 2021 | $3,380 | $197,300 | $23,600 | $173,700 |
| 2020 | $3,418 | $198,000 | $23,600 | $174,400 |
| 2019 | $3,488 | $199,800 | $23,600 | $176,200 |
| 2018 | $4,153 | $212,400 | $23,600 | $188,800 |
| 2017 | $1,011 | $23,600 | $23,600 | $0 |
| 2016 | $912 | $9,900 | $9,900 | $0 |
Property History
| Date | Event | Price | Change | Sq Ft Price |
|---|---|---|---|---|
| 05/14/2025 05/14/25 | For Sale | $330,000 | -- | $190 / Sq Ft |
Purchase History
| Date | Type | Sale Price | Title Company |
|---|---|---|---|
| Special Warranty Deed | $25,000 | North American Title Ins Co |
Similar Homes in Davenport, FL
Source: Stellar MLS
MLS Number: G5096994
APN: 32-25-27-5630-0001-1660
- 1231 Sandwedge St
- 1317 Shinnecock Hills Dr
- 1350 Royal st George Blvd
- 1308 Shinnecock Hills Dr
- 1327 Shinnecock Hills Dr
- 8549 Zoeller Hills Dr
- 1247 Payne Stewart Dr
- 1312 Royal st George Blvd
- 8512 Player Point Dr
- 1298 Royal st George Blvd
- 1387 Shinnecock Hills Dr
- 1212 Payne Stewart Dr
- 1288 Grady Ln Unit 20132
- 1290 Grady Ln Unit 20232
- 8338 Quimby Cir Unit 20426
- 8360 Quimby Cir Unit .
- 8362 Bella Tierra Ct
- 8316 Fontera Dr
- 8355 Bella Tierra Ct
- 1205 Royal st George Blvd
- 1246 Payne Stewart Dr
- 8543 Spyglass Ln
- 1258 Royal st George Blvd
- 1224 Royal st George Blvd
- 1205 Royal st George Blvd
- 1213 Royal Street George Blvd
- 1213 Royal st George Blvd
- 1278 Grady Ln
- 8356 Bella Tierra Ct
- 8338 Quimby Cir Unit 20426
- 8310 Quimby Cir
- 1208 Bella Cara Ct
- 8343 Bella Tierra Ct Unit 8343
- 8317 Bella Vida Cir
- 1355 Venezia Ct Unit 201
- 1291 El Mirasol Loop
- 1357 Venezia Ct Unit 202
- 1357 Venezia Ct Unit 105
- 1351 Venezia Ct Unit 101
- 8369 Riverdale Ln Unit 1






