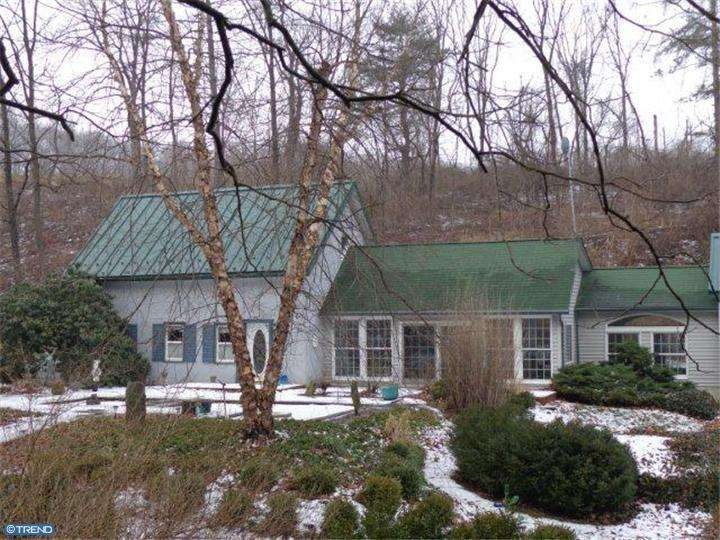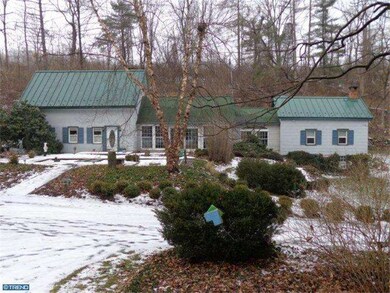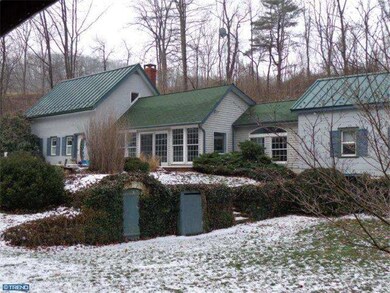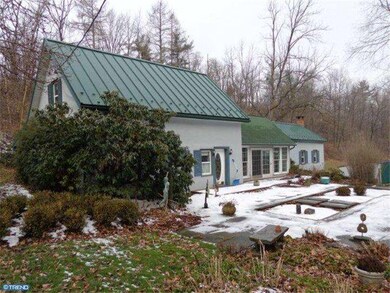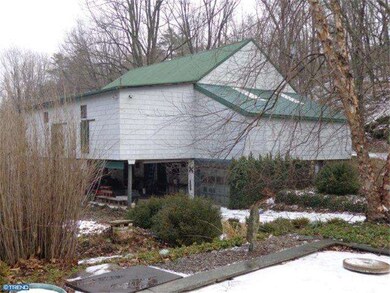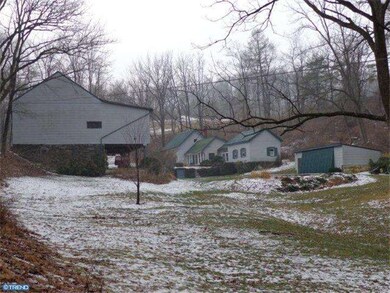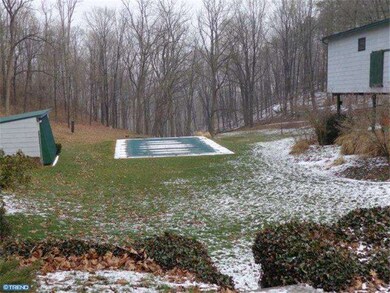
1342 Saucony Rd Kutztown, PA 19530
Richmond NeighborhoodEstimated Value: $564,000 - $1,257,000
Highlights
- In Ground Pool
- Contemporary Architecture
- Cathedral Ceiling
- 69.54 Acre Lot
- Wooded Lot
- Wood Flooring
About This Home
As of August 2013"Notice - - No Access Onto Property Without Permission. Security System Will Be Activated." Looking for that piece of paradise with seclusion and an abundance of natural beauty...you have got it here. With less than a five minute drive to Kutztown and major arteries, this property offers a blend of lifestyle that is extremely rare. Combining the architecture of a log home with a modern great room and other amenities, typifies the uniqueness of this lovely dwelling. Old stone and wood meet the vaulted ceilings and hot tub with a flair of comfort and relaxation. Combining all of these interior features with the landscaped grounds, bank barn, in-ground pool, and nearly seventy acres of woods and fields is what magnifies this property's serenity. Don't miss out on this hidden treasure.
Last Agent to Sell the Property
Michael Lenhart
Commonwealth Real Estate LLC License #AB051077L Listed on: 02/04/2013
Home Details
Home Type
- Single Family
Est. Annual Taxes
- $2,853
Year Built
- Built in 1920
Lot Details
- 69.54 Acre Lot
- Open Lot
- Wooded Lot
- Property is in good condition
- Property is zoned R-C
Home Design
- Contemporary Architecture
- Log Cabin
- Stone Foundation
- Metal Roof
- Stucco
Interior Spaces
- 2,488 Sq Ft Home
- Property has 1.5 Levels
- Beamed Ceilings
- Cathedral Ceiling
- Ceiling Fan
- Skylights
- Stone Fireplace
- Replacement Windows
- Family Room
- Living Room
- Dining Room
- Partial Basement
- Home Security System
- Laundry on main level
- Attic
Flooring
- Wood
- Wall to Wall Carpet
Bedrooms and Bathrooms
- 2 Bedrooms
- En-Suite Primary Bedroom
- Whirlpool Bathtub
Parking
- 2 Parking Spaces
- Oversized Parking
- Driveway
Outdoor Features
- In Ground Pool
- Patio
Utilities
- Forced Air Heating and Cooling System
- Heating System Uses Oil
- Back Up Gas Heat Pump System
- Well
- Electric Water Heater
- On Site Septic
Community Details
- No Home Owners Association
Listing and Financial Details
- Assessor Parcel Number 72-5434-00-41-2841
Ownership History
Purchase Details
Home Financials for this Owner
Home Financials are based on the most recent Mortgage that was taken out on this home.Purchase Details
Similar Homes in Kutztown, PA
Home Values in the Area
Average Home Value in this Area
Purchase History
| Date | Buyer | Sale Price | Title Company |
|---|---|---|---|
| Zimmerman Rickie | $634,900 | None Available | |
| Heffner Fred | -- | -- |
Property History
| Date | Event | Price | Change | Sq Ft Price |
|---|---|---|---|---|
| 08/08/2013 08/08/13 | Sold | $634,900 | -7.3% | $255 / Sq Ft |
| 07/26/2013 07/26/13 | Pending | -- | -- | -- |
| 02/04/2013 02/04/13 | For Sale | $685,000 | -- | $275 / Sq Ft |
Tax History Compared to Growth
Tax History
| Year | Tax Paid | Tax Assessment Tax Assessment Total Assessment is a certain percentage of the fair market value that is determined by local assessors to be the total taxable value of land and additions on the property. | Land | Improvement |
|---|---|---|---|---|
| 2025 | $965 | $77,100 | $17,300 | $59,800 |
| 2024 | $3,543 | $77,100 | $17,300 | $59,800 |
| 2023 | $3,452 | $77,100 | $17,300 | $59,800 |
| 2022 | $3,432 | $77,100 | $17,300 | $59,800 |
| 2021 | $3,432 | $77,100 | $17,300 | $59,800 |
| 2020 | $3,413 | $77,100 | $17,300 | $59,800 |
| 2019 | $3,413 | $77,100 | $17,300 | $59,800 |
| 2018 | $3,371 | $77,100 | $17,300 | $59,800 |
| 2017 | $3,291 | $77,100 | $17,300 | $59,800 |
| 2016 | $824 | $77,300 | $17,500 | $59,800 |
| 2015 | $824 | $77,300 | $17,500 | $59,800 |
| 2014 | $748 | $77,300 | $17,500 | $59,800 |
Agents Affiliated with this Home
-
M
Seller's Agent in 2013
Michael Lenhart
Commonwealth Real Estate LLC
-
datacorrect BrightMLS
d
Buyer's Agent in 2013
datacorrect BrightMLS
Non Subscribing Office
Map
Source: Bright MLS
MLS Number: 1003322796
APN: 72-5434-00-41-2841
- 120 Knittle Rd
- 65 Sokol Dr
- 485 Eagle Rd
- 57 Skyview Dr
- 443 Main St
- 281 Sharadin Rd
- 473 Main St
- 70 Miller Rd
- 151 Portia Blvd
- 213 Wentz St
- 27 Kempsville Rd
- 0 College Blvd Unit PABK2022518
- 141 Portia Blvd
- 142 Portia Blvd
- 131 Portia Blvd
- 121 Portia Blvd
- 122 Portia Blvd
- 111 Portia Blvd
- 112 Portia Blvd
- 147 N Whiteoak St
- 1342 Saucony Rd
- 1392 Saucony Rd
- 1321 Saucony Rd
- 1325 Saucony Rd
- 1375 Saucony Rd
- 818 Crystal Cave Rd
- 1418 Saucony Rd
- 1422 Saucony Rd
- 1432 Saucony Rd
- 830 Crystal Cave Rd
- 832 Crystal Cave Rd
- 816 Crystal Cave Rd
- 842 Crystal Cave Rd
- 1440 Saucony Rd
- 846 Crystal Cave Rd
- 880 Crystal Cave Rd
- 850 Crystal Cave Rd
- 792 Crystal Cave Rd
- 174 Adams Rd
- 1456 Saucony Rd
