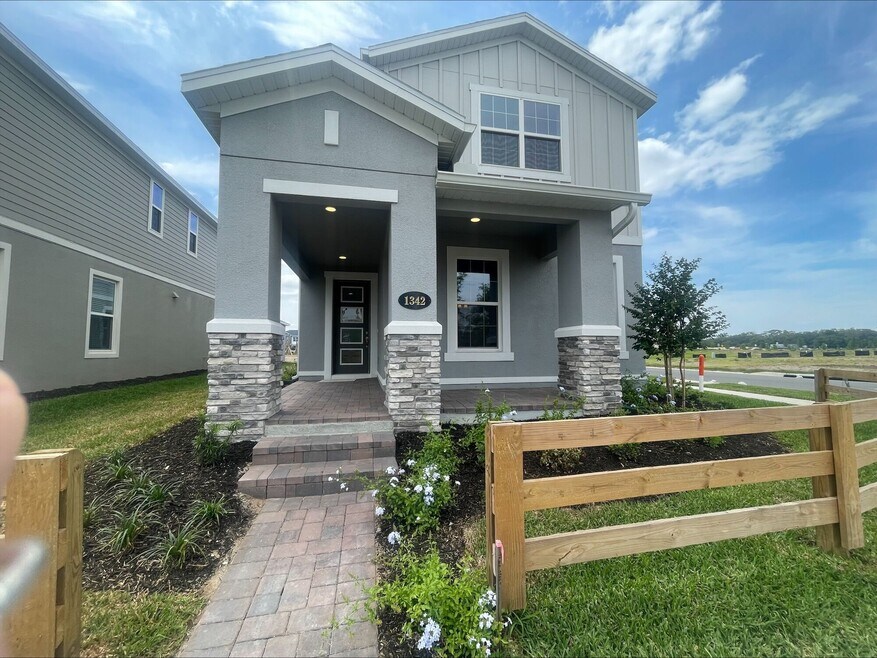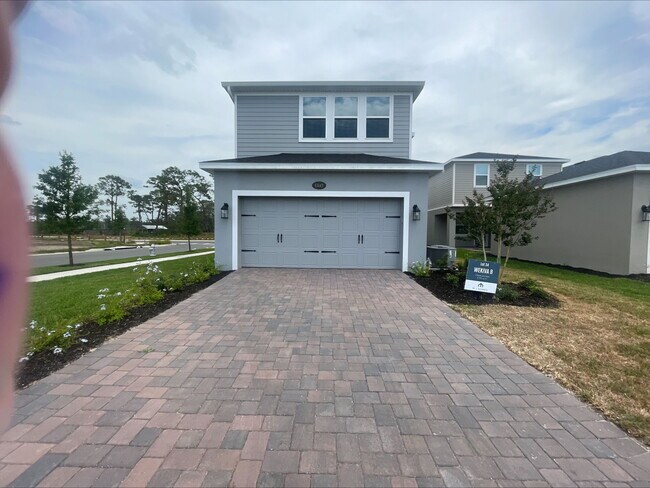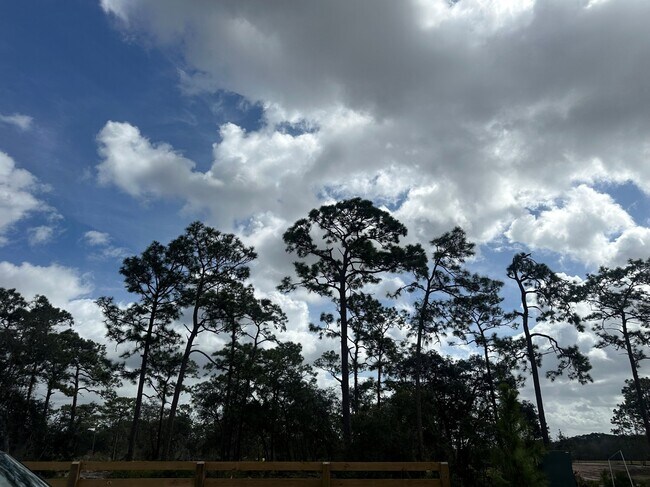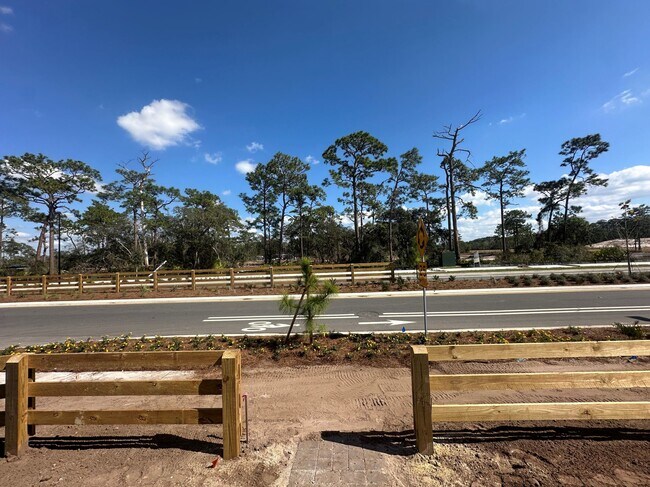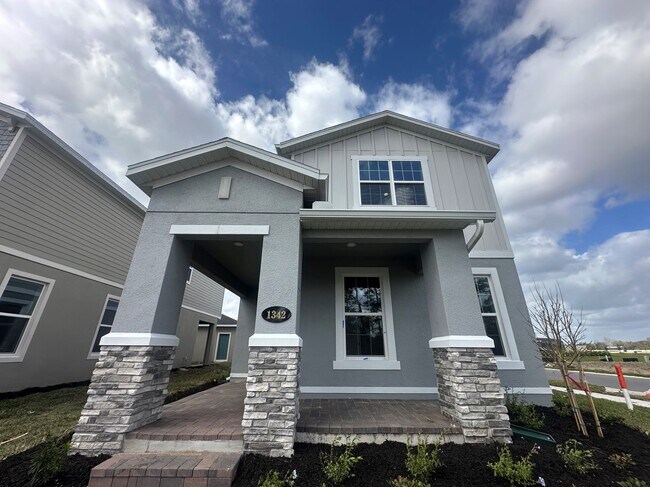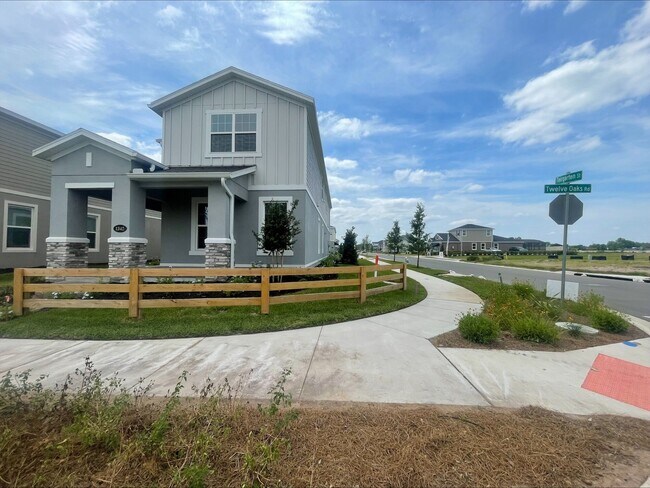
1342 Twelve Oaks Rd Saint Cloud, FL 34771
Center Lake on the Park - Avenue CollectionEstimated payment $3,132/month
Highlights
- New Construction
- Lap or Exercise Community Pool
- Community Playground
- South Miami Middle School Rated A-
- Community Center
- Park
About This Home
Welcome to this stunning 4-bedroom, 3.5-bathroom home located at 1342 Twelve Oaks Road in Saint Cloud, FL! This new construction home, meticulously crafted by M/I Homes, offers a blend of modern design and comfort to create the perfect retreat for you and your family. As you step inside, you are greeted by a spacious layout spread over 2 floors, encompassing a total of 2,780 square feet of living space. The main floor features a seamlessly flowing design, ideal for both everyday living and entertaining guests. The kitchen is a chef's dream, boasting high-end finishes and ample counter space to prepare delicious meals. The bathrooms are elegantly designed with luxury in mind, offering a tranquil space to unwind after a long day. Each of the 4 bedrooms provides a cozy sanctuary, perfect for relaxation and rest. The 2-car garage ensures convenience and ample parking space for multiple vehicles. The home also offers versatile room options that can be customized to suit your needs, whether it be for a home office, a playroom, or a gym. Step outside to discover the 10' x 14' lanai designed to be an extension of the indoor living area. The well-manicured yard provides the perfect backdrop for outdoor activities or simply basking in the beautiful Florida weather. Situated in Saint Cloud, FL, this home offers a peaceful and welcoming neighborhood that provides easy access to nearby amenities, schools, parks, ... MLS# O6254847
Home Details
Home Type
- Single Family
HOA Fees
- $86 Monthly HOA Fees
Parking
- 2 Car Garage
Taxes
Home Design
- New Construction
Interior Spaces
- 2-Story Property
Bedrooms and Bathrooms
- 4 Bedrooms
Community Details
Recreation
- Community Playground
- Lap or Exercise Community Pool
- Park
Additional Features
- Community Center
Matterport 3D Tour
Map
Other Move In Ready Homes in Center Lake on the Park - Avenue Collection
About the Builder
- Center Lake on the Park - Eco Grand Series
- Center Lake on the Park - Eco Series
- Center Lake on the Park - Townhome Series
- Center Lake on the Park - Avenue Collection
- 3135 Vanguard Ct
- 6375 Trailblaze Bend
- 6569 Cyrils Dr
- 6501 Cyrils Dr
- The Waters at Center Lake Ranch
- 5265 Stone Ridge Place
- 5253 Quillback Ln
- Esplanade at Center Lake Ranch
- Tyson Reserve
- 0 Citrus Oak Ln
- Lancaster Park East - Gardens at Lancaster Park
- Lakeside at Satilla
- 0 Jones Rd Unit MFRS5090430
- Ralston Reserve
- Sunbrooke
- Bridge Pointe
