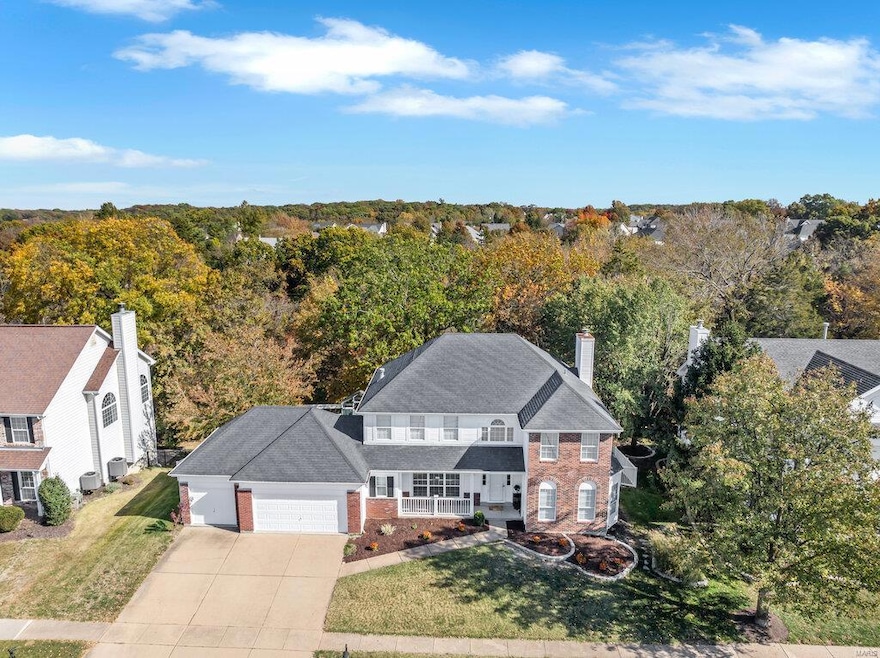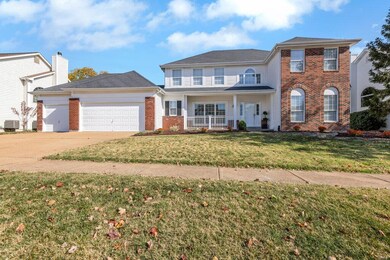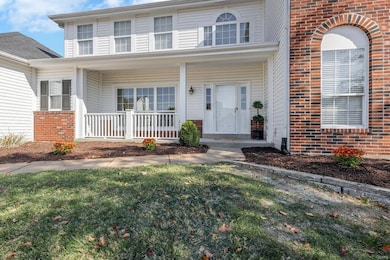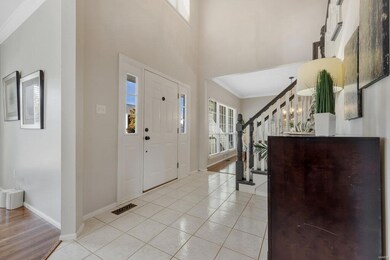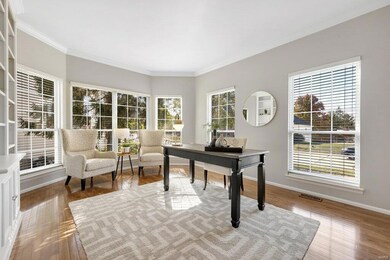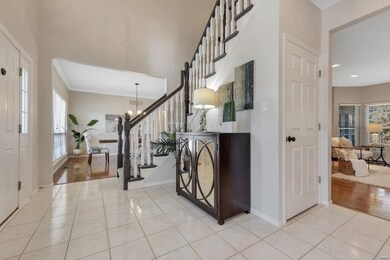
1342 Wellington View Place Chesterfield, MO 63005
Highlights
- Recreation Room
- Wooded Lot
- Wood Flooring
- Chesterfield Elementary School Rated A
- Traditional Architecture
- Sun or Florida Room
About This Home
As of November 2024Dream Home in sought-after Westhampton Woods neighborhood! Beautiful 2-story home boasts 4 spacious bedrms & 4.5 bathrms, offering ample space for family and guests. Elegant wood floors that flow throughout home. Main level features dedicated office w/custom built-ins, perfect for remote work. Expansive family rm invites relaxation w/its cozy fireplace & charming bay window that frames views of the fenced backyard and wooded area. Updated kitchen is chef’s delight, showcasing newer appliances & an adjacent sunrm surrounded by windows. You'll also appreciate convenience of over-sized laundry rm & two main floor 1/2 bathrms. Split grand staircases lead you to four oversized bedrms, a truly grand primary suite w/luxurious en-suite bathrm & California custom closets for each bedrm. Lower level features custom built-ins, generous entertainment space, bar w/sink, full bathrm & storage. Step outside to expansive fenced backyard, oasis w/mature trees, patio & play set area. Schedule a Showing!
Last Agent to Sell the Property
Worth Clark Realty License #2003005635 Listed on: 10/31/2024

Home Details
Home Type
- Single Family
Est. Annual Taxes
- $7,036
Year Built
- Built in 1995
Lot Details
- 0.44 Acre Lot
- Fenced
- Wooded Lot
- Backs to Trees or Woods
HOA Fees
- $210 Monthly HOA Fees
Parking
- 3 Car Attached Garage
- Garage Door Opener
- Driveway
Home Design
- Traditional Architecture
- Brick Veneer
- Vinyl Siding
Interior Spaces
- 2-Story Property
- Gas Fireplace
- Bay Window
- Six Panel Doors
- Living Room
- Dining Room
- Home Office
- Recreation Room
- Sun or Florida Room
- Partially Finished Basement
- Finished Basement Bathroom
- Laundry Room
Kitchen
- Built-In Double Oven
- Electric Cooktop
- Microwave
- Dishwasher
- Disposal
Flooring
- Wood
- Carpet
- Ceramic Tile
Bedrooms and Bathrooms
- 4 Bedrooms
Schools
- Chesterfield Elem. Elementary School
- Rockwood Valley Middle School
- Lafayette Sr. High School
Utilities
- Forced Air Zoned Heating and Cooling System
Listing and Financial Details
- Assessor Parcel Number 20W-32-0281
Community Details
Overview
- Association fees include sign maintenance common ground
- Built by Mayer Homes
Recreation
- Recreational Area
Ownership History
Purchase Details
Home Financials for this Owner
Home Financials are based on the most recent Mortgage that was taken out on this home.Purchase Details
Purchase Details
Home Financials for this Owner
Home Financials are based on the most recent Mortgage that was taken out on this home.Similar Homes in Chesterfield, MO
Home Values in the Area
Average Home Value in this Area
Purchase History
| Date | Type | Sale Price | Title Company |
|---|---|---|---|
| Warranty Deed | -- | True Title | |
| Warranty Deed | -- | True Title | |
| Deed | -- | None Listed On Document | |
| Warranty Deed | $412,000 | -- |
Mortgage History
| Date | Status | Loan Amount | Loan Type |
|---|---|---|---|
| Open | $629,000 | New Conventional | |
| Closed | $629,000 | New Conventional | |
| Previous Owner | $120,000 | New Conventional | |
| Previous Owner | $89,000 | Credit Line Revolving | |
| Previous Owner | $47,000 | Credit Line Revolving | |
| Previous Owner | $245,000 | Unknown | |
| Previous Owner | $250,000 | Purchase Money Mortgage |
Property History
| Date | Event | Price | Change | Sq Ft Price |
|---|---|---|---|---|
| 11/21/2024 11/21/24 | Sold | -- | -- | -- |
| 11/04/2024 11/04/24 | Pending | -- | -- | -- |
| 10/31/2024 10/31/24 | For Sale | $689,000 | -- | $163 / Sq Ft |
| 10/31/2024 10/31/24 | Off Market | -- | -- | -- |
Tax History Compared to Growth
Tax History
| Year | Tax Paid | Tax Assessment Tax Assessment Total Assessment is a certain percentage of the fair market value that is determined by local assessors to be the total taxable value of land and additions on the property. | Land | Improvement |
|---|---|---|---|---|
| 2023 | $7,224 | $101,800 | $14,630 | $87,170 |
| 2022 | $6,584 | $88,580 | $10,030 | $78,550 |
| 2021 | $6,546 | $88,580 | $10,030 | $78,550 |
| 2020 | $6,515 | $85,120 | $11,930 | $73,190 |
| 2019 | $6,479 | $85,120 | $11,930 | $73,190 |
| 2018 | $6,194 | $76,740 | $14,630 | $62,110 |
| 2017 | $6,054 | $76,740 | $14,630 | $62,110 |
| 2016 | $5,775 | $70,340 | $16,720 | $53,620 |
| 2015 | $5,654 | $70,340 | $16,720 | $53,620 |
| 2014 | $5,521 | $67,110 | $13,640 | $53,470 |
Agents Affiliated with this Home
-
Tim Rupp

Seller's Agent in 2024
Tim Rupp
Worth Clark Realty
(636) 734-1936
2 in this area
124 Total Sales
-
Gillian Peri

Seller Co-Listing Agent in 2024
Gillian Peri
Worth Clark Realty
(636) 544-3913
1 in this area
51 Total Sales
-
Joshua Kay
J
Buyer's Agent in 2024
Joshua Kay
TdD Premier Real Estate
1 in this area
1 Total Sale
Map
Source: MARIS MLS
MLS Number: MIS24068480
APN: 20W-32-0281
- 17875 Westhampton Woods Dr
- 1309 Wellington Valley Ct
- 1021 Highway 109
- 17917 Rosemar Ln
- 910 Old Eatherton Rd
- 1002 Chesterfield Forest Dr
- 1032 Chesterfield Forest
- 1533 Garden Valley Dr
- 17662 Garden Ridge Cir
- 17954 Saddle Horn Rd
- 103 Grand Meridien Forest Dr
- 1632 Ridge Bend Dr
- 1633 Ridge Bend Dr
- 1655 Wildhorse Parkway Dr
- 363 Pine Bend Dr
- 1318 Pond Rd
- 17732 Birch Leaf Ct
- 18212 Ashford Oaks Dr
- 1424 Haarman Oak Dr
- 1619 Highland Valley Cir
