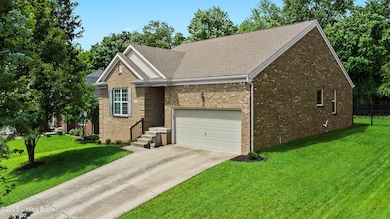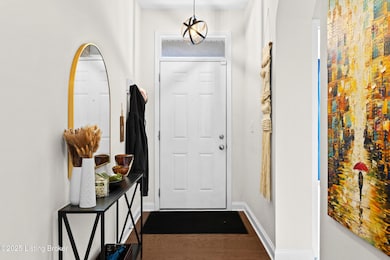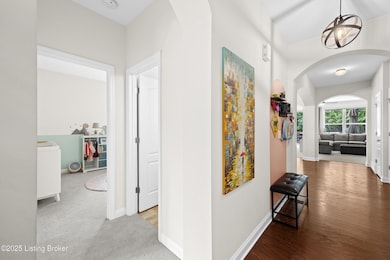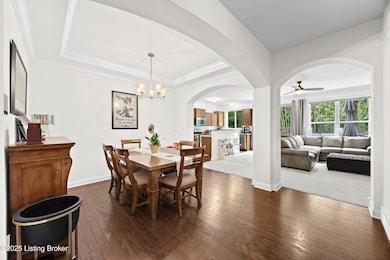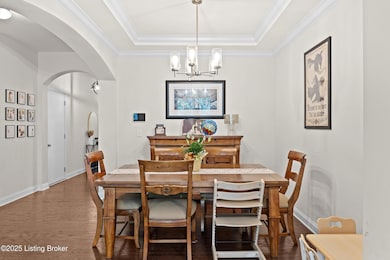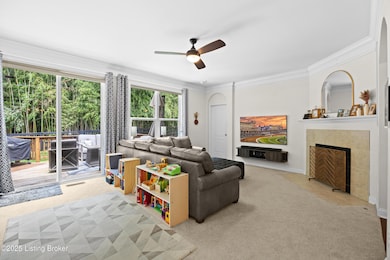
13420 Cain Ln Louisville, KY 40245
O'Bannon NeighborhoodEstimated payment $2,473/month
Highlights
- Deck
- 1 Fireplace
- 2 Car Attached Garage
- Norton Elementary School Rated A-
- Porch
- Forced Air Heating and Cooling System
About This Home
Welcome to 13420 Cain Ln, a stunning, newer construction home in the desirable Woodlands Creek neighborhood. Built in 2013, this 3-bedroom, 2-bath home spans 1,728 sq ft and sits on a almost a quarter-acre lot. The home is thoughtfully designed with a functional floorplan perfectly suited for modern living. Enter through a welcoming foyer and proceed into a great room that has abundant natural light and a good amount of space for entertaining guests or simply relaxing with loved ones. Adjacent to the open concept kitchen and living room, sliding doors take you outside to a sunny backyard oasis complete with a spacious deck and fully fenced yard so your pups or kids can roam freely. Going back inside, you have direct access to an attached 2-car garage and a large laundry room. See attached Floor Plan, Seller Disclosure and Improvements List.
Umbrella with solar lights on the patio, Living Room TV and Mount, Sever Rack, and Sound Bar can all remain with the home.
Home Details
Home Type
- Single Family
Est. Annual Taxes
- $3,393
Year Built
- Built in 2013
Lot Details
- Lot Dimensions are 73x123.69
- Property is Fully Fenced
- Wood Fence
Parking
- 2 Car Attached Garage
- Driveway
Home Design
- Brick Exterior Construction
- Poured Concrete
- Shingle Roof
Interior Spaces
- 1,728 Sq Ft Home
- 2-Story Property
- 1 Fireplace
- Basement
Bedrooms and Bathrooms
- 3 Bedrooms
- 2 Full Bathrooms
Outdoor Features
- Deck
- Porch
Utilities
- Forced Air Heating and Cooling System
- Heating System Uses Natural Gas
Community Details
- Property has a Home Owners Association
- Woodlands Creek Subdivision
Listing and Financial Details
- Legal Lot and Block 0031 / 3835
- Assessor Parcel Number 383500310000
Map
Home Values in the Area
Average Home Value in this Area
Tax History
| Year | Tax Paid | Tax Assessment Tax Assessment Total Assessment is a certain percentage of the fair market value that is determined by local assessors to be the total taxable value of land and additions on the property. | Land | Improvement |
|---|---|---|---|---|
| 2024 | $3,393 | $298,170 | $65,000 | $233,170 |
| 2023 | $3,453 | $298,170 | $65,000 | $233,170 |
| 2022 | $3,465 | $252,000 | $50,000 | $202,000 |
| 2021 | $3,162 | $252,000 | $50,000 | $202,000 |
| 2020 | $2,903 | $252,000 | $50,000 | $202,000 |
| 2019 | $2,845 | $252,000 | $50,000 | $202,000 |
| 2018 | $2,698 | $252,000 | $50,000 | $202,000 |
| 2017 | $2,645 | $252,000 | $50,000 | $202,000 |
| 2013 | $300 | $30,000 | $30,000 | $0 |
Property History
| Date | Event | Price | Change | Sq Ft Price |
|---|---|---|---|---|
| 07/10/2025 07/10/25 | Pending | -- | -- | -- |
| 07/08/2025 07/08/25 | For Sale | $400,000 | 0.0% | $231 / Sq Ft |
| 06/25/2025 06/25/25 | Pending | -- | -- | -- |
| 06/20/2025 06/20/25 | For Sale | $400,000 | +58.7% | $231 / Sq Ft |
| 09/23/2016 09/23/16 | Sold | $252,000 | -4.9% | $147 / Sq Ft |
| 08/22/2016 08/22/16 | Pending | -- | -- | -- |
| 07/22/2016 07/22/16 | For Sale | $265,000 | +11.3% | $154 / Sq Ft |
| 07/07/2015 07/07/15 | Sold | $238,000 | -5.6% | $139 / Sq Ft |
| 05/06/2015 05/06/15 | Pending | -- | -- | -- |
| 03/09/2015 03/09/15 | For Sale | $252,000 | +7.9% | $147 / Sq Ft |
| 09/26/2013 09/26/13 | Sold | $233,633 | -4.0% | $146 / Sq Ft |
| 07/08/2013 07/08/13 | Pending | -- | -- | -- |
| 06/03/2013 06/03/13 | For Sale | $243,415 | -- | $152 / Sq Ft |
Purchase History
| Date | Type | Sale Price | Title Company |
|---|---|---|---|
| Warranty Deed | $252,000 | Mattingly Ford Title Svcs Ll | |
| Warranty Deed | $238,000 | Attorney | |
| Warranty Deed | $233,633 | Chicago Title Insurance Co |
Mortgage History
| Date | Status | Loan Amount | Loan Type |
|---|---|---|---|
| Open | $226,800 | New Conventional | |
| Previous Owner | $226,100 | New Conventional | |
| Previous Owner | $238,656 | VA |
Similar Homes in the area
Source: Metro Search (Greater Louisville Association of REALTORS®)
MLS Number: 1690305
APN: 383500310000
- 13408 Forest Springs Dr
- 4301 Juniper Forest Place
- 13216 Willow Forest Dr
- 3708 Rock Bay Dr
- 3900 Altawood Ct
- 4529 Cherry Forest Cir
- 3404 Pinnacle Gardens Dr Unit 3404
- 4711 Golden Eagle Dr
- Newberry Plan at Eagle Ridge
- Claypool Plan at Eagle Ridge
- Boardwalk Plan at Eagle Ridge
- Fifth Avenue Plan at Eagle Ridge
- 13101 Harpy Eagle Ct
- 13811 Forest Bend Cir
- 13105 Harpy Eagle Ct
- 4100 Altawood Ct
- 13107 Harpy Eagle Ct
- 13109 Harpy Eagle Ct
- 4307 Ginkgo Trail
- 17 Springhouse Creek Ln

