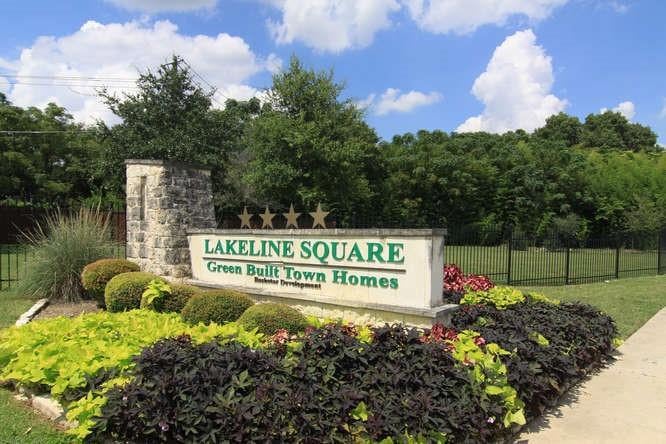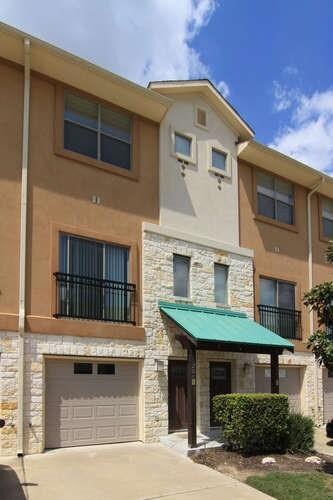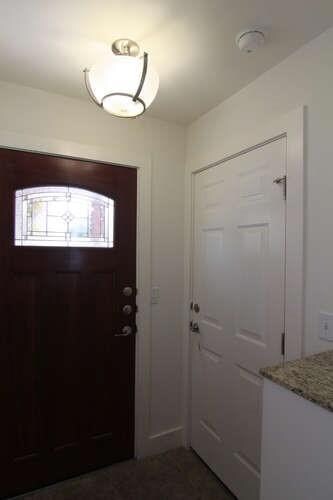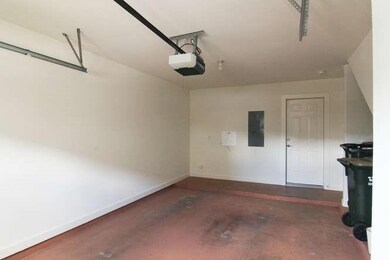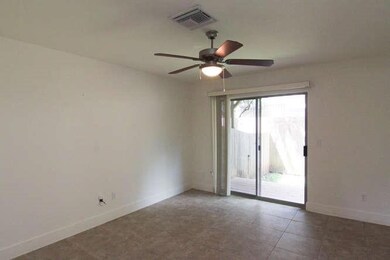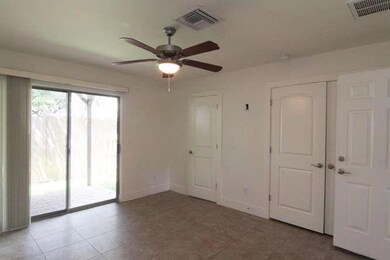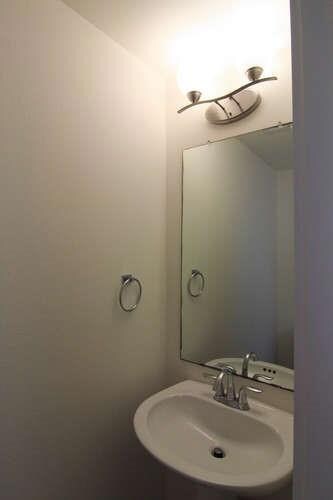13420 Lyndhurst St Unit 401, 408, 303 Austin, TX 78729
Anderson Mill NeighborhoodEstimated payment $5,332/month
Highlights
- Two Primary Bedrooms
- Gated Community
- Park or Greenbelt View
- Forest North Elementary School Rated A-
- Bamboo Flooring
- High Ceiling
About This Home
3 tenant-occupied townhomes available for sale! Units 401, 408 & 303. 2 end units and 1 interior unit! 5-Star Green Building certified by City of Austin - low utility bills - low maintenance - Downtown-like living. Community park & picnic area. 2nd story balcony. Energy star stainless appliances. Washer/Dryer/Refrigerator included! Pet friendly community w/ dog park. Granite counter tops, bamboo flooring, 1st floor flex room with wet bar & powder room. Close to Domain, Lakeline Mall, Toll Road 45. Walk to Forest North, Round Rock ISD. Gate code access. Great investment!
Listing Agent
Cavalier Real Estate Brokerage Phone: (512) 656-5787 License #0471274 Listed on: 07/04/2025
Property Details
Home Type
- Multi-Family
Est. Annual Taxes
- $12,134
Year Built
- Built in 2010
Lot Details
- West Facing Home
- Wood Fence
- Level Lot
- Dense Growth Of Small Trees
- Private Yard
HOA Fees
- $369 Monthly HOA Fees
Parking
- 3 Car Attached Garage
- Front Facing Garage
- Single Garage Door
- Garage Door Opener
Home Design
- Triplex
- Slab Foundation
- Frame Construction
- Composition Roof
- Masonry Siding
- Stone Siding
- Stucco
Interior Spaces
- 4,128 Sq Ft Home
- 3-Story Property
- Wet Bar
- High Ceiling
- Blinds
- Living Room
- Dining Room
- Home Office
- Park or Greenbelt Views
- Fire and Smoke Detector
- Stacked Washer and Dryer
Kitchen
- Breakfast Bar
- Self-Cleaning Convection Oven
- Free-Standing Range
- Microwave
- Dishwasher
- ENERGY STAR Qualified Appliances
- Disposal
Flooring
- Bamboo
- Carpet
- Tile
Bedrooms and Bathrooms
- 9 Bedrooms
- Double Master Bedroom
- Walk-In Closet
Eco-Friendly Details
- Sustainability products and practices used to construct the property include recycled materials, regionally-sourced materials
- Energy-Efficient Construction
Outdoor Features
- Covered Patio or Porch
Schools
- Forest North Elementary School
- Deerpark Middle School
- Mcneil High School
Utilities
- Central Heating and Cooling System
- Vented Exhaust Fan
- Underground Utilities
Listing and Financial Details
- Assessor Parcel Number 16432300000401
Community Details
Overview
- Association fees include common area maintenance, insurance, landscaping, maintenance structure, trash
- Lakeline Square Coa
- Built by Lakeline Square Partners
- Lakeline Square Condo Subdivision
Amenities
- Common Area
- Community Mailbox
Recreation
- Dog Park
Pet Policy
- Pet Deposit $400
- Dogs and Cats Allowed
Security
- Gated Community
Map
Home Values in the Area
Average Home Value in this Area
Property History
| Date | Event | Price | List to Sale | Price per Sq Ft |
|---|---|---|---|---|
| 11/08/2025 11/08/25 | Price Changed | $749,900 | -5.7% | $182 / Sq Ft |
| 07/04/2025 07/04/25 | For Sale | $795,000 | -- | $193 / Sq Ft |
Source: Unlock MLS (Austin Board of REALTORS®)
MLS Number: 3142680
- 13420 Lyndhurst St Unit 806
- 13505 Broadmeade Ave
- 13506 Paddington Cir
- 13226 Broadmeade Ave
- 13215 Woodthorpe St
- 13223 Broadmeade Ave
- 13301 Wisterwood St
- 9730 Anderson Village Dr
- 13001 Hymeadow Dr Unit 18
- 13001 Hymeadow Dr Unit 39
- 9413 Sherbrooke St
- 9607 Copper Creek Dr
- 9627 Copper Creek Dr
- 13010 Sherbourne St
- 13002 Cedarhurst Cir
- 9201 Norchester Ct
- 9006 Frostwood Trail
- 9424 Shady Oaks Dr
- 13001 Stillforest St
- 10904 Brazoria Ln Unit 88
- 13420 Lyndhurst St Unit 304
- 13420 Lyndhurst St Unit 807
- 13420 Lyndhurst St Unit 606
- 10001 Parliament House Rd Unit A
- 10003 Parliament House Rd Unit A
- 10003 Parliament House Rd
- 10005 Parliament House Rd Unit A
- 13425 N Fm 620
- 13302 Lyndhurst St Unit B
- 10015 Lake Creek Pkwy
- 13460 Lyndhurst St
- 13535 Lyndhurst St
- 13615 Terrett Trace
- 9717 Anderson Village Dr
- 13635 Rutledge Spur
- 13500 Lyndhurst St
- 13001 Hymeadow Dr Unit 36
- 10520 Lakeline Mall Dr Unit 271
- 10520 Lakeline Mall Dr Unit 305
- 10520 Lakeline Mall Dr Unit 141
