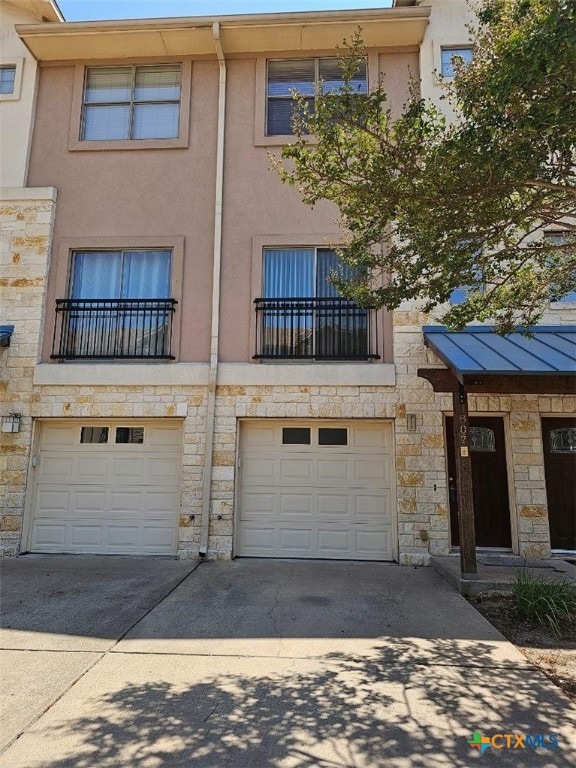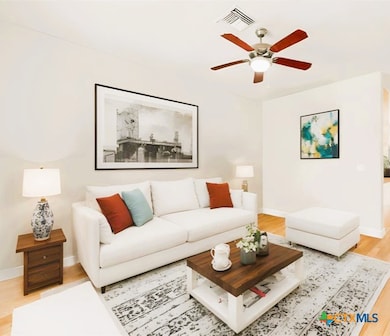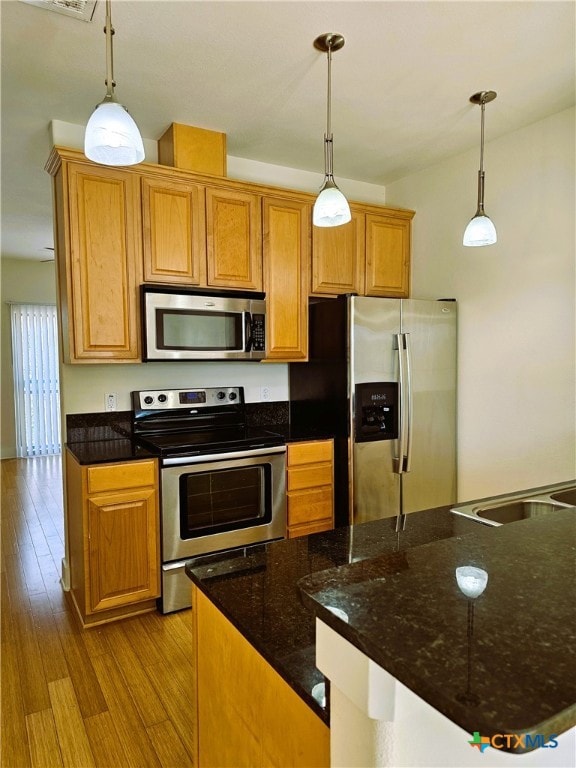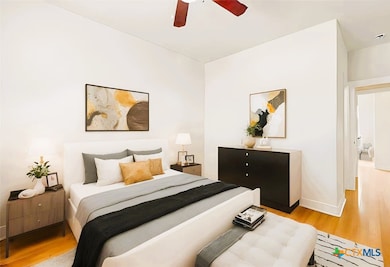13420 Lyndhurst St Unit 807 Austin, TX 78729
Anderson Mill NeighborhoodHighlights
- Gated Community
- Granite Flooring
- Custom Closet System
- Forest North Elementary School Rated A-
- Open Floorplan
- Granite Countertops
About This Home
“Luxury Lease Opportunity” Just a great place to live, minutes from 183, 45, and Mopac, Apple campus and other major employers, the Domain, Lakeline Mall, and tons of other local establishments. Hospital District.Well maintained, move-in ready NW Austin property in low maintenance, gated community, .must see to appreciate updated 3 bedroom 2.5 bath, can be a 2 BR with private Office. Two primary bathrooms with full baths upstairs, or Office or 3rd bedroom on 1st floor. It’s a flexible floor plan. Additional features include wood floors throughout common living, kitchen, and dining areas, plus granite counter tops in the kitchen. Washer and dryer convey. Exterior maintenance by HOA. 5 Star Green Certified Building with low utility bills. The dog park is conveniently located on the property One car garage with additional driveway parking space. Enjoy outdoor living within a fenced backyard, and deck plus a lock and leave lifestyle with low maintenance living. Call For Combo and Gate Code. Come take a look!
Listing Agent
LPT Realty Brokerage Phone: 512-217-0023 License #0329358 Listed on: 09/30/2025
Condo Details
Home Type
- Condominium
Year Built
- Built in 2008
Lot Details
- North Facing Home
- Dog Run
- Back Yard Fenced
Parking
- 1 Car Attached Garage
Home Design
- Slab Foundation
- Stone Veneer
- Masonry
- Stucco
Interior Spaces
- 1,376 Sq Ft Home
- Open Floorplan
- Built-In Features
- Ceiling Fan
- Double Pane Windows
- Combination Kitchen and Dining Room
Kitchen
- Breakfast Area or Nook
- Breakfast Bar
- Electric Cooktop
- Dishwasher
- Granite Countertops
- Disposal
Flooring
- Bamboo
- Granite
- Tile
Bedrooms and Bathrooms
- 3 Bedrooms
- Custom Closet System
- Walk-In Closet
- Double Vanity
- Shower Only
- Walk-in Shower
Laundry
- Laundry on lower level
- Stacked Washer and Dryer
Schools
- Forest North Elementary School
- Deerpark Middle School
- Mcneil High School
Utilities
- Zoned Heating and Cooling
- Underground Utilities
- Propane Water Heater
- Cable TV Available
Additional Features
- Covered Patio or Porch
- City Lot
Listing and Financial Details
- Property Available on 10/1/25
- Tenant pays for all utilities, cable TV, electricity, internet, sewer, trash collection, water
- The owner pays for association fees, common area maintenance
- Rent includes association dues, common area maintenance
- 12 Month Lease Term
- Assessor Parcel Number 1432300000807
Community Details
Overview
- Property has a Home Owners Association
- Association fees include maintenance structure
- Lakeline Sq HOA
- Lakeline Sq Town Homes Subdivision
Recreation
- Dog Park
Pet Policy
- Pet Deposit $350
Security
- Gated Community
Map
About the Listing Agent

Welcome! You're probably here because you are thinking something about real estate. You may be looking to Buy, Sell, Lease or maybe your looking for a Great Investment home. Or maybe you are just trying to get some information. Regardless of the need, you're in the right place. I'm Linda Scott, your local REALTOR® CIPS, CRS. Agent with LPT Realty LLC. I've been a Realtor for over 25 years. If the information isn't on this Homes.com website, then just reach out directly to me or one of my
Source: Central Texas MLS (CTXMLS)
MLS Number: 590728
- 13420 Lyndhurst St Unit 401, 408, 303
- 13420 Lyndhurst St Unit 805
- 13420 Lyndhurst St Unit 806
- 10003 Parliament House Rd
- 13505 Broadmeade Ave
- 13506 Paddington Cir
- 13226 Broadmeade Ave
- 13215 Woodthorpe St
- 13223 Broadmeade Ave
- 13172 Mill Stone Dr
- 9730 Anderson Village Dr
- 9308 Meadowheath Dr
- 13001 Hymeadow Dr Unit 18
- 13001 Hymeadow Dr Unit 39
- 10204 Jacksboro Trail
- 9607 Copper Creek Dr
- 9627 Copper Creek Dr
- 13010 Sherbourne St
- 13002 Cedarhurst Cir
- 9201 Norchester Ct
- 13420 Lyndhurst St Unit 304
- 13420 Lyndhurst St Unit 805
- 10001 Parliament House Rd Unit A
- 13425 N Fm 620
- 13108 Hymeadow Cir
- 13512 Hymeadow Cir
- 13460 Lyndhurst St
- 13602 Terrett Trace Unit 102
- 13602 Defiance Pass
- 13600 Hymeadow Cir
- 13314 Briar Hollow Dr
- 13535 Lyndhurst St
- 13615 Terrett Trace
- 9717 Anderson Village Dr
- 13635 Rutledge Spur
- 9730 Anderson Village Dr
- 13500 Lyndhurst St
- 13001 Hymeadow Dr Unit 36
- 10520 Lakeline Mall Dr Unit 325
- 10520 Lakeline Mall Dr Unit 301






