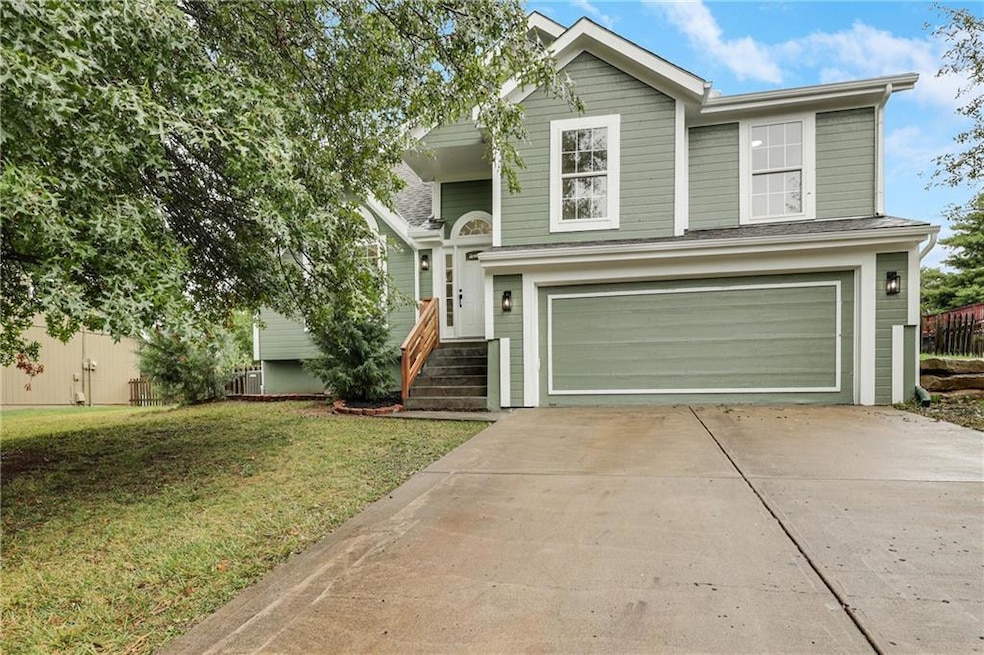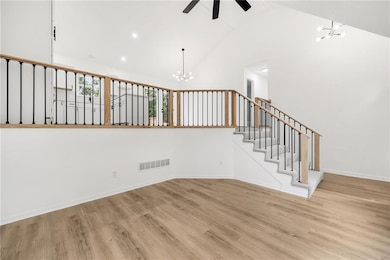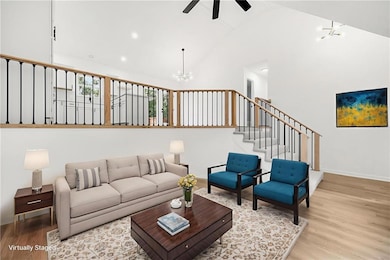13420 Timber Park Dr Platte City, MO 64079
Estimated payment $2,469/month
Highlights
- Custom Closet System
- Freestanding Bathtub
- Main Floor Bedroom
- Deck
- Traditional Architecture
- Quartz Countertops
About This Home
Move right into this stunning remodel offering a crisp remodel throughout. This home catches you from the curb offering a nice flat lot, gorgeous mature trees, and a quiet street. The floorplan is lovely offering multiple living areas. The entry is spacious offering 2 story ceilings, living room with modern ceiling fan, LVT flooring, fresh paint and opens to the kitchen. The kitchen offers a total remodel with gorgeous white cabinets, quartz countertops, stainless steel appliances including new dishwasher, smooth top stove, built-in microwave, and an abundance of cabinet storage space. The kitchen opens to the gorgeous new deck overlooking the awesome backyard. The bedrooms are all spacious offering new finishes. The master suite offers an incredible ensuite master bathroom with double sink vanity, new modern mirrors and lighting, freestanding soaker tub, walk-in shower, and all new hardware. The secondary bedrooms share a hall bathroom offering shower/bathtub combination, new tile, fixtures, modern vanity, lighting, and crisp finishes. Do not miss the convenient washer dryer closet in the hall. The lower level is a dream offering fireplace, ceiling fan, wall of daylight windows, walks out to the backyard and offers a private 4th bedroom, full bathroom offering walk-in shower, cool new vanity, and crisp neutral tile. The sub-basement is amazing offering additional finished space for clean storage or any flex spaces you might need. Do not miss the sprawling backyard ready for your personal touch. So many goodies in this house including all new interior and exterior paint, new deck, all new lighting and fixutres and more! This house is minutes from the airport, shopping and more. Do not pass this by!
Listing Agent
ReeceNichols - Leawood Brokerage Phone: 913-485-7211 License #SP00225018 Listed on: 11/10/2025

Home Details
Home Type
- Single Family
Est. Annual Taxes
- $3,188
Year Built
- Built in 1998
Lot Details
- 0.32 Acre Lot
- Wood Fence
- Aluminum or Metal Fence
- Level Lot
HOA Fees
- $12 Monthly HOA Fees
Parking
- 2 Car Attached Garage
- Inside Entrance
- Front Facing Garage
Home Design
- Traditional Architecture
- Split Level Home
- Frame Construction
- Composition Roof
- Wood Siding
Interior Spaces
- Ceiling Fan
- Fireplace With Gas Starter
- Thermal Windows
- Entryway
- Family Room Downstairs
- Living Room
- Combination Kitchen and Dining Room
- Home Office
- Fire and Smoke Detector
- Laundry on main level
Kitchen
- Eat-In Kitchen
- Free-Standing Electric Oven
- Cooktop
- Dishwasher
- Stainless Steel Appliances
- Kitchen Island
- Quartz Countertops
- Disposal
Flooring
- Carpet
- Ceramic Tile
Bedrooms and Bathrooms
- 4 Bedrooms
- Main Floor Bedroom
- Custom Closet System
- Walk-In Closet
- 3 Full Bathrooms
- Freestanding Bathtub
Basement
- Fireplace in Basement
- Sub-Basement
- Natural lighting in basement
Schools
- Siegrist Elementary School
- Platte County R-Iii High School
Additional Features
- Deck
- Forced Air Heating and Cooling System
Listing and Financial Details
- Exclusions: fireplace
- Assessor Parcel Number 17-30-07-200-004-002-000
- $0 special tax assessment
Community Details
Overview
- Timber Park Subdivision
Recreation
- Trails
Map
Home Values in the Area
Average Home Value in this Area
Tax History
| Year | Tax Paid | Tax Assessment Tax Assessment Total Assessment is a certain percentage of the fair market value that is determined by local assessors to be the total taxable value of land and additions on the property. | Land | Improvement |
|---|---|---|---|---|
| 2025 | $3,188 | $46,028 | $11,074 | $34,954 |
| 2024 | $3,062 | $46,028 | $11,074 | $34,954 |
| 2023 | $3,062 | $46,028 | $11,074 | $34,954 |
| 2022 | $2,793 | $41,617 | $11,074 | $30,543 |
| 2021 | $2,801 | $41,617 | $11,074 | $30,543 |
| 2020 | $2,514 | $36,927 | $7,863 | $29,064 |
| 2019 | $2,514 | $36,927 | $7,863 | $29,064 |
| 2018 | $2,353 | $34,273 | $4,560 | $29,713 |
| 2017 | $2,341 | $34,273 | $4,560 | $29,713 |
| 2016 | $2,321 | $34,273 | $4,560 | $29,713 |
| 2015 | $2,320 | $34,273 | $4,560 | $29,713 |
| 2013 | $2,126 | $34,273 | $0 | $0 |
Property History
| Date | Event | Price | List to Sale | Price per Sq Ft |
|---|---|---|---|---|
| 11/11/2025 11/11/25 | For Sale | $414,950 | -- | $194 / Sq Ft |
Purchase History
| Date | Type | Sale Price | Title Company |
|---|---|---|---|
| Special Warranty Deed | -- | Clear Title | |
| Special Warranty Deed | -- | Clear Title | |
| Warranty Deed | -- | Clear Title | |
| Warranty Deed | -- | Clear Title | |
| Warranty Deed | -- | Alpha Title | |
| Warranty Deed | -- | Alpha Title | |
| Warranty Deed | -- | None Available | |
| Interfamily Deed Transfer | -- | None Available | |
| Warranty Deed | -- | -- | |
| Interfamily Deed Transfer | -- | None Available |
Mortgage History
| Date | Status | Loan Amount | Loan Type |
|---|---|---|---|
| Open | $261,000 | Construction | |
| Closed | $261,000 | Construction | |
| Previous Owner | $260,000 | Construction | |
| Previous Owner | $186,224 | New Conventional | |
| Previous Owner | $175,757 | FHA | |
| Previous Owner | $165,300 | Adjustable Rate Mortgage/ARM |
Source: Heartland MLS
MLS Number: 2587057
APN: 17-30-07-200-004-002-000
- 13435 Timber Park Dr
- 13657 Oak Valley Dr
- 13360 Ridgeview Dr
- 13060 Woodridge St
- 14990 NW 136th St
- 13900 Cole Crossing Ct
- 17120 NW 133rd St
- 1105 Baker Ridge Cir
- 15565 NW 127th St
- 17340 NW 130th Terrace
- The Kylee Plan at Seven Bridges
- The York Plan at Seven Bridges
- The Sierra IV Plan at Seven Bridges
- The Timberland Expanded Plan at Seven Bridges
- The Scottsdale Plan at Seven Bridges
- The Timberland Plan at Seven Bridges
- The Mackenzie Expanded Plan at Seven Bridges
- The Hampton IV Plan at Seven Bridges
- The Kinsley Plan at Seven Bridges
- The Grayson Reverse Plan at Seven Bridges
- 2900 Williamsburg Terrace
- 2108 S 4 St
- 63 Maple Dr
- 920 Fontana Ave
- 1013 2nd St
- 100 High St Unit 100 High St
- 11712 NW Plaza Cir
- 12204 NW Heady Ave
- 407 N Garrison Ave
- 9900 NW Prairie View Rd
- 8495 N Elgin Ave
- 6618 NW 104th Terrace
- 7310 NW Tiffany Springs Pkwy
- 9701 N Shannon Ave
- 8705 N Wayland Ave
- 9505 NW 86th Terrace
- 8940 N Shannon Ave
- 7441 NW Old Tiffany Springs Rd
- 7301 NW Donovan Dr
- 9641 N Ambassador Dr






