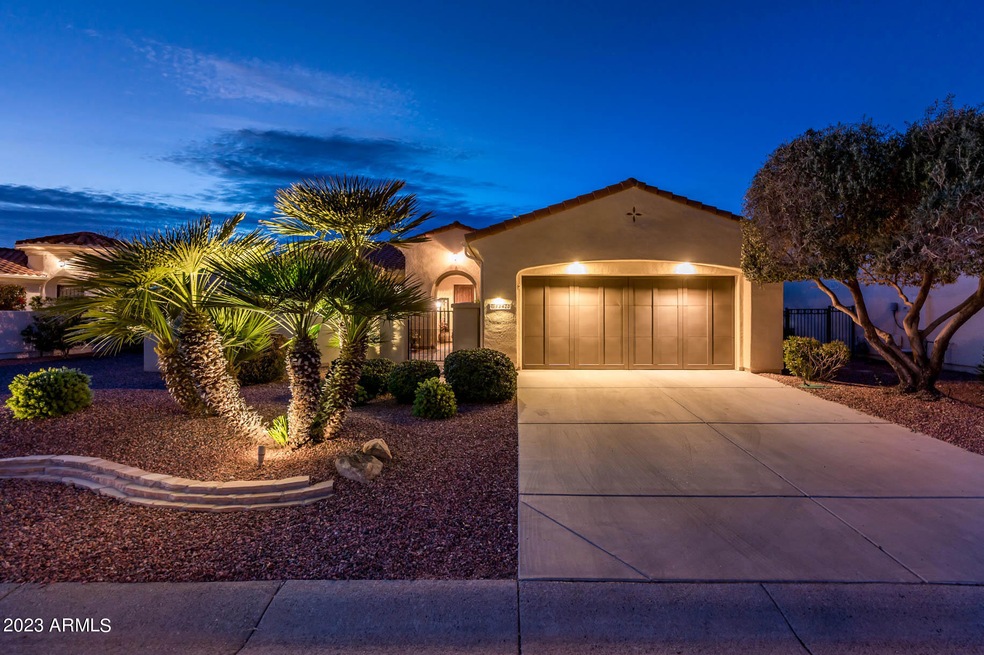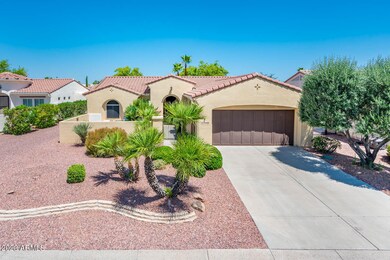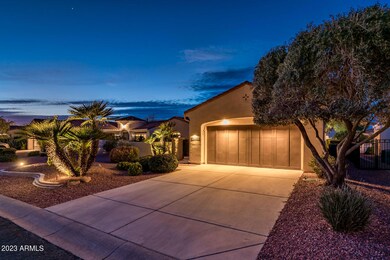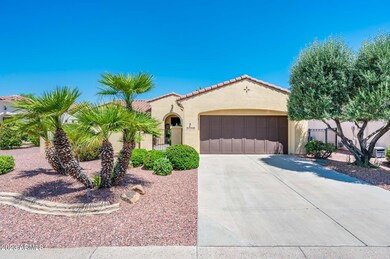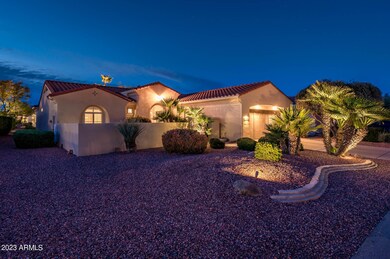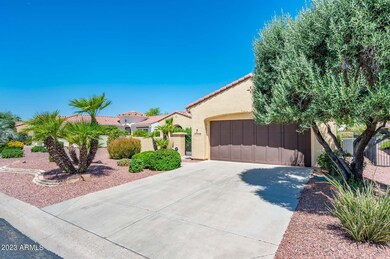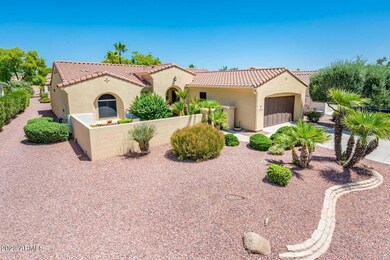
13420 W San Pablo Dr Unit 1 Sun City West, AZ 85375
Highlights
- Golf Course Community
- Fitness Center
- Santa Barbara Architecture
- Liberty High School Rated A-
- Gated with Attendant
- Furnished
About This Home
As of July 2023Sensational FULLY FURNISHED San Ysidro, nestled on a quiet street on a LARGER LOT, walking distance to the amenities in Gated Corte Bella. From the inviting Front Open Paved Courtyard to the expanded Rear Patios, this home's upgrades run constant. NEW ROOF, NEW A/C+FURNANCE, NEW HOT WATER TANK, FRESH EPOXY GARAGE FLOORING, NEW WASHER+DRYER, NEW DISHWASHER, NEWER PLANTATION SHUTTERS, SMART HONEYWELL HOME WIFI ENABLED THERMOSTAT APP TO MONITOR TEMPERATURE OF THE HOME WHILE AWAY, NEW SOLAR SHADE SCREENS, NEWER RAINBIRD WIFI ENABLED WATER DISTRIBUTION WITH ALERTS WITH PHONE APP, NEW LED CANNED LIGHTS, NEW KING MASTER BEDROOM SET W/NEW MATTRESS(never slept on,) NEW TOILETS IN BOTH BATHROOMS, NEW FIRE TABLE IN REAR THAT HAS NATURAL GAS PLUMBED AND BRAND NEW FRONT SECURITY DOOR are definite ALL BUYER BONUSES. This Floor plan is known for its open Great Room Style with Dining Room, Breakfast Room, Breakfast Bar with Open Kitchen w/Center Island and Upgraded with Chiseled Granite and Cabinetry. Tile Flooring throughout with the exception of newer carpet in the bedrooms + newer transitional laminate in the den. GARAGE WITH 4 1/2 FOOT EXTENSION TO ACCOMMODATE A GOLF CART, BUILT IN CABINETS, OVERHEAD STORAGE RACK, NEW SOFT CLOSE GARAGE DOOR OPERATOR WITH WIFI ENABLED GARAGE DOOR OPENER. One of Corte Bella's FINEST UPGRADED HOMES.
Last Agent to Sell the Property
HomeSmart Brokerage Email: egow@hsmove.com License #SA654452000 Listed on: 07/12/2023

Home Details
Home Type
- Single Family
Est. Annual Taxes
- $2,897
Year Built
- Built in 2003
Lot Details
- 8,215 Sq Ft Lot
- Desert faces the front and back of the property
- Wrought Iron Fence
- Partially Fenced Property
- Sprinklers on Timer
- Private Yard
HOA Fees
- $208 Monthly HOA Fees
Parking
- 2 Car Direct Access Garage
- Garage Door Opener
Home Design
- Santa Barbara Architecture
- Wood Frame Construction
- Tile Roof
- Stucco
Interior Spaces
- 1,837 Sq Ft Home
- 1-Story Property
- Furnished
- Ceiling Fan
- Double Pane Windows
- Low Emissivity Windows
- Solar Screens
Kitchen
- Eat-In Kitchen
- Breakfast Bar
- Electric Cooktop
- <<builtInMicrowave>>
- Kitchen Island
- Granite Countertops
Flooring
- Carpet
- Tile
Bedrooms and Bathrooms
- 2 Bedrooms
- 2 Bathrooms
- Dual Vanity Sinks in Primary Bathroom
Outdoor Features
- Covered patio or porch
- Fire Pit
Schools
- Adult Elementary And Middle School
- Adult High School
Utilities
- Central Air
- Heating System Uses Natural Gas
- High Speed Internet
- Cable TV Available
Listing and Financial Details
- Tax Lot 161
- Assessor Parcel Number 503-53-209
Community Details
Overview
- Association fees include ground maintenance, street maintenance
- First Service Association, Phone Number (480) 551-4300
- Built by Del Webb/Pulte
- Corte Bella Country Club Phase 1 Unit 1 Subdivision, San Ysidro Floorplan
Recreation
- Golf Course Community
- Tennis Courts
- Pickleball Courts
- Fitness Center
- Heated Community Pool
- Community Spa
- Bike Trail
Additional Features
- Recreation Room
- Gated with Attendant
Ownership History
Purchase Details
Home Financials for this Owner
Home Financials are based on the most recent Mortgage that was taken out on this home.Purchase Details
Home Financials for this Owner
Home Financials are based on the most recent Mortgage that was taken out on this home.Purchase Details
Purchase Details
Home Financials for this Owner
Home Financials are based on the most recent Mortgage that was taken out on this home.Purchase Details
Home Financials for this Owner
Home Financials are based on the most recent Mortgage that was taken out on this home.Purchase Details
Home Financials for this Owner
Home Financials are based on the most recent Mortgage that was taken out on this home.Similar Homes in Sun City West, AZ
Home Values in the Area
Average Home Value in this Area
Purchase History
| Date | Type | Sale Price | Title Company |
|---|---|---|---|
| Warranty Deed | $539,000 | Old Republic Title Agency | |
| Warranty Deed | $492,500 | First American Title Insurance | |
| Interfamily Deed Transfer | -- | None Available | |
| Warranty Deed | $271,500 | Lawyers Title Of Arizona Inc | |
| Warranty Deed | $269,000 | Stewart Title & Trust Of Pho | |
| Corporate Deed | $199,808 | Sun Title Agency Inc |
Mortgage History
| Date | Status | Loan Amount | Loan Type |
|---|---|---|---|
| Open | $190,000 | New Conventional | |
| Previous Owner | $187,000 | New Conventional | |
| Previous Owner | $217,200 | New Conventional | |
| Previous Owner | $200,000 | New Conventional | |
| Previous Owner | $50,000 | Credit Line Revolving | |
| Previous Owner | $159,800 | Purchase Money Mortgage |
Property History
| Date | Event | Price | Change | Sq Ft Price |
|---|---|---|---|---|
| 07/28/2023 07/28/23 | Sold | $539,000 | 0.0% | $293 / Sq Ft |
| 07/12/2023 07/12/23 | For Sale | $539,000 | +9.4% | $293 / Sq Ft |
| 05/04/2023 05/04/23 | Sold | $492,500 | -6.9% | $268 / Sq Ft |
| 04/07/2023 04/07/23 | Pending | -- | -- | -- |
| 04/05/2023 04/05/23 | For Sale | $529,000 | +94.8% | $288 / Sq Ft |
| 05/12/2015 05/12/15 | Sold | $271,500 | -2.7% | $148 / Sq Ft |
| 03/08/2015 03/08/15 | Price Changed | $279,000 | -4.5% | $152 / Sq Ft |
| 01/09/2015 01/09/15 | For Sale | $292,000 | +8.6% | $159 / Sq Ft |
| 08/07/2013 08/07/13 | Sold | $269,000 | 0.0% | $146 / Sq Ft |
| 06/21/2013 06/21/13 | Pending | -- | -- | -- |
| 06/17/2013 06/17/13 | For Sale | $269,000 | -- | $146 / Sq Ft |
Tax History Compared to Growth
Tax History
| Year | Tax Paid | Tax Assessment Tax Assessment Total Assessment is a certain percentage of the fair market value that is determined by local assessors to be the total taxable value of land and additions on the property. | Land | Improvement |
|---|---|---|---|---|
| 2025 | $2,580 | $27,930 | -- | -- |
| 2024 | $2,588 | $19,727 | -- | -- |
| 2023 | $2,588 | $34,160 | $6,830 | $27,330 |
| 2022 | $2,897 | $28,000 | $5,600 | $22,400 |
| 2021 | $2,983 | $25,900 | $5,180 | $20,720 |
| 2020 | $2,984 | $24,630 | $4,920 | $19,710 |
| 2019 | $2,892 | $22,400 | $4,480 | $17,920 |
| 2018 | $2,797 | $21,380 | $4,270 | $17,110 |
| 2017 | $2,839 | $20,230 | $4,040 | $16,190 |
| 2016 | $2,757 | $18,700 | $3,740 | $14,960 |
| 2015 | $2,581 | $17,470 | $3,490 | $13,980 |
Agents Affiliated with this Home
-
Eileen Gow

Seller's Agent in 2023
Eileen Gow
HomeSmart
(623) 398-4077
164 in this area
177 Total Sales
-
Eric Gow
E
Seller Co-Listing Agent in 2023
Eric Gow
HomeSmart
(602) 412-3915
151 in this area
163 Total Sales
-
Tara Watts

Buyer's Agent in 2023
Tara Watts
Realty Executives
(623) 414-0162
1 in this area
18 Total Sales
-
M
Seller's Agent in 2015
Marcia File
Realty One Group
-
Gerald File

Seller Co-Listing Agent in 2015
Gerald File
Delex Realty
(623) 628-1328
4 in this area
4 Total Sales
-
G
Buyer's Agent in 2015
Gary Friberg
Coldwell Banker Realty
Map
Source: Arizona Regional Multiple Listing Service (ARMLS)
MLS Number: 6579231
APN: 503-53-209
- 13436 W La Vina Dr
- 13417 W La Vina Dr
- 22303 N Montecito Ave Unit 1
- 13414 W San Pablo Dr
- 13444 W Cabrillo Dr
- 13434 W El Sueno Ct
- 13501 W Clearwater Ct
- 22110 N Lobo Ln
- 22126 N Lobo Ln
- 13232 W Los Bancos Dr
- 13219 W Santa Ynez Dr Unit 1
- 13134 W Los Bancos Ct Unit 1
- 13306 W Ballad Dr
- 13612 W Robertson Dr
- 13706 W Caballero Dr
- 13554 W Vía Tercero
- 22208 N San Ramon Dr
- 13447 W Ballad Dr
- 13622 W Vía Tercero
- 13105 W Micheltorena Dr
