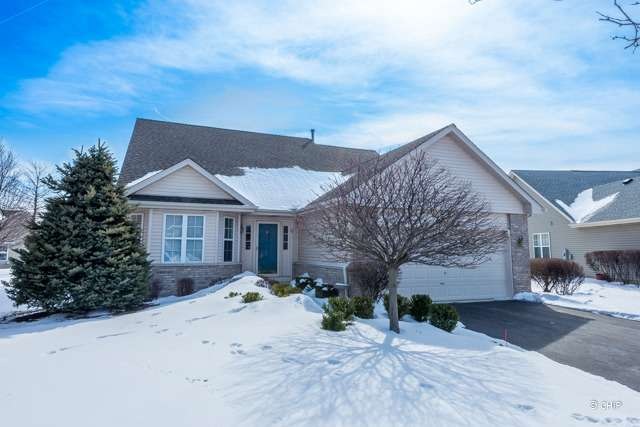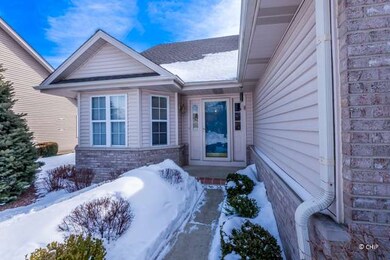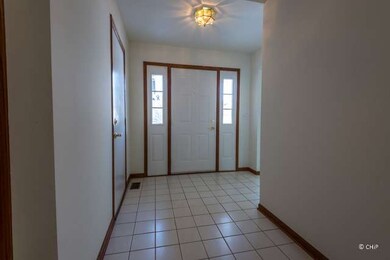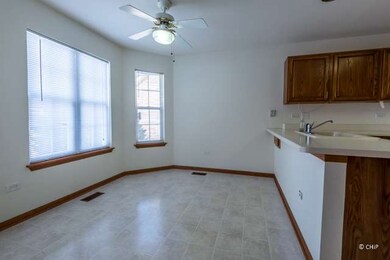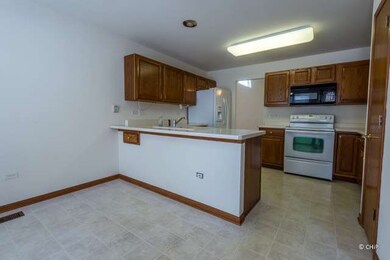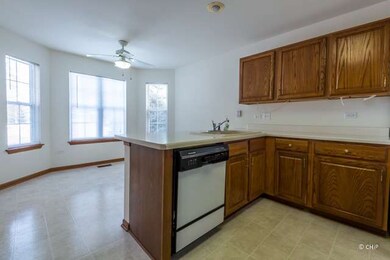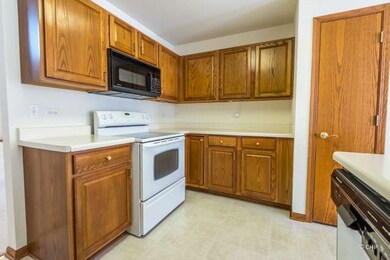
13423 Redberry Cir Plainfield, IL 60544
Carillon NeighborhoodHighlights
- Senior Community
- Vaulted Ceiling
- Screened Porch
- Recreation Room
- Main Floor Bedroom
- Den
About This Home
As of April 2014WOW! Burton Model! 1855 sq ft RANCH!!! Full Finished Bsmt w/ Rec Rm, Den, #3 BR Rm! Sparkling Clean! ALL rooms Freshly Painted! All Carpeting Pro-Cleaned! Sits on Premium Cul-De-Sac Lot! Huge Liv/Fam Rm with Vltd Ceilng and Fireplace. Open to Dining Room and Awesome Screened Room!! Kit with all appliances and sep eat area! Super MBR w/Priv Full Bath! New HVAC 2011, Roof 2005, H2O Heater 2004. Quick Close Ok-Move in!
Last Agent to Sell the Property
Fred Haines
RE/MAX of Naperville License #475117993 Listed on: 03/15/2014
Last Buyer's Agent
Dianna Lehnen
Berkshire Hathaway HomeServices Elite Realtors
Home Details
Home Type
- Single Family
Est. Annual Taxes
- $6,681
Year Built
- 1995
Lot Details
- Cul-De-Sac
- East or West Exposure
HOA Fees
- $90 per month
Parking
- Attached Garage
- Garage Door Opener
- Driveway
- Parking Included in Price
- Garage Is Owned
Home Design
- Brick Exterior Construction
- Slab Foundation
- Asphalt Shingled Roof
- Vinyl Siding
Interior Spaces
- Vaulted Ceiling
- Skylights
- Fireplace With Gas Starter
- Dining Area
- Den
- Recreation Room
- Screened Porch
Kitchen
- Breakfast Bar
- Oven or Range
- Microwave
- Dishwasher
Bedrooms and Bathrooms
- Main Floor Bedroom
- Primary Bathroom is a Full Bathroom
- Bathroom on Main Level
- Separate Shower
Laundry
- Laundry on main level
- Dryer
- Washer
Finished Basement
- Basement Fills Entire Space Under The House
- Finished Basement Bathroom
Utilities
- Forced Air Heating and Cooling System
- Heating System Uses Gas
Community Details
- Senior Community
Listing and Financial Details
- Homeowner Tax Exemptions
Ownership History
Purchase Details
Home Financials for this Owner
Home Financials are based on the most recent Mortgage that was taken out on this home.Purchase Details
Purchase Details
Similar Homes in Plainfield, IL
Home Values in the Area
Average Home Value in this Area
Purchase History
| Date | Type | Sale Price | Title Company |
|---|---|---|---|
| Deed | $245,000 | None Available | |
| Interfamily Deed Transfer | -- | -- | |
| Trustee Deed | $174,000 | Chicago Title Insurance Co |
Mortgage History
| Date | Status | Loan Amount | Loan Type |
|---|---|---|---|
| Open | $100,000 | Credit Line Revolving |
Property History
| Date | Event | Price | Change | Sq Ft Price |
|---|---|---|---|---|
| 04/08/2014 04/08/14 | Sold | $245,000 | -2.0% | $132 / Sq Ft |
| 03/19/2014 03/19/14 | Pending | -- | -- | -- |
| 03/15/2014 03/15/14 | For Sale | $249,900 | -- | $135 / Sq Ft |
Tax History Compared to Growth
Tax History
| Year | Tax Paid | Tax Assessment Tax Assessment Total Assessment is a certain percentage of the fair market value that is determined by local assessors to be the total taxable value of land and additions on the property. | Land | Improvement |
|---|---|---|---|---|
| 2023 | $6,681 | $101,115 | $19,089 | $82,026 |
| 2022 | $6,088 | $91,161 | $17,210 | $73,951 |
| 2021 | $5,720 | $85,237 | $16,092 | $69,145 |
| 2020 | $5,611 | $82,434 | $15,563 | $66,871 |
| 2019 | $5,329 | $78,509 | $14,822 | $63,687 |
| 2018 | $5,173 | $75,142 | $14,186 | $60,956 |
| 2017 | $4,987 | $71,224 | $13,446 | $57,778 |
| 2016 | $4,846 | $67,800 | $12,800 | $55,000 |
| 2015 | $4,801 | $65,100 | $12,300 | $52,800 |
| 2014 | $4,801 | $65,100 | $12,300 | $52,800 |
| 2013 | $4,801 | $65,100 | $12,300 | $52,800 |
Agents Affiliated with this Home
-
F
Seller's Agent in 2014
Fred Haines
RE/MAX
-

Seller Co-Listing Agent in 2014
Chip Haines
RE/MAX
(630) 708-0008
51 Total Sales
-
D
Buyer's Agent in 2014
Dianna Lehnen
Berkshire Hathaway HomeServices Elite Realtors
Map
Source: Midwest Real Estate Data (MRED)
MLS Number: MRD08558802
APN: 02-31-454-002
- 13404 Tall Pines Ln
- 13460 S Magnolia Dr
- 13482 S Silverleaf Rd
- 13494 Redberry Cir
- 21217 Silktree Cir
- 21220 Silktree Cir
- 20816 W Forsythia Ct
- 21144 Buckeye Ct
- 1228 Le Moyne Ave
- 1217 Grand Blvd
- 13706 S Magnolia Dr
- 20936 W Orange Blossom Ln
- 21008 W Hazelnut Ln
- 21308 W Redwood Dr
- 21024 W Walnut Dr
- 440 N Kelly Ct
- 21323 W Juniper Ln
- 487 N Anna Ln
- 13731 S Tamarack Dr
- 21349 W Juniper Ln
