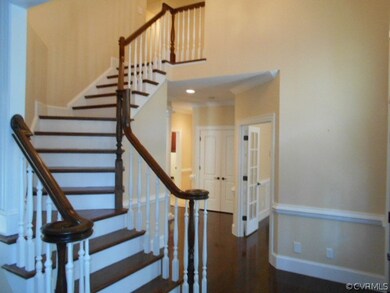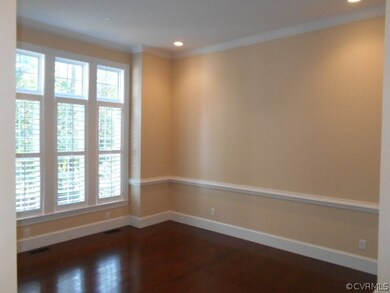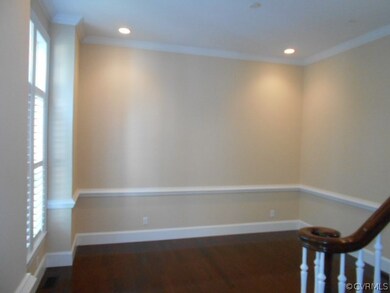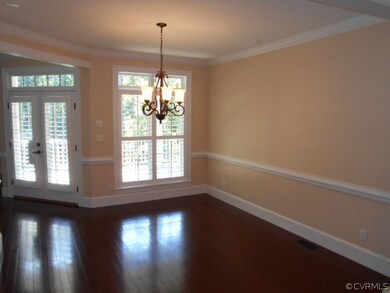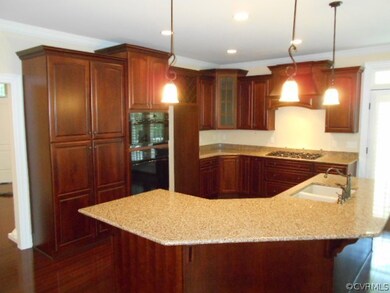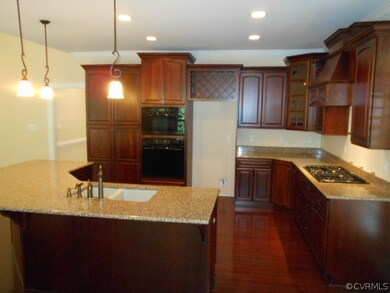
13424 Blue Heron Loop Chesterfield, VA 23838
South Chesterfield County NeighborhoodEstimated Value: $639,126 - $704,000
Highlights
- Golf Course Community
- 2.81 Acre Lot
- Clubhouse
- Fitness Center
- Community Lake
- Deck
About This Home
As of December 2017Wonderful custom-built transitional in Chesdin Landing! Dramatic 2-story entry flanked by living room, dining room, and office. Family room with cathedral ceiling, gas fireplace and built-in bookcase cabinets, opening to the chef's kitchen with quartz counters, cherry cabinetry, built-in microwave and wall oven, and 5-burner gas cooking. Grand owner's suite features double-door entry hall, custom tray ceiling, sitting area with gas fireplace, plus master bath with double quartz vanities, separate tub and shower, and 2 walk-in closets. The full unfinished walk-out basement is already framed for a rec room with wet bar, 3 additional rooms, and a full bath. Covered deck off the main level, plus covered patio off the basement. Beautiful cherry flooring throughout the first floor, custom plantation shutters, central vac, irrigation, wired for backup generator, tankless water heater, and lots more! Move-in ready and available for quick closing and occupancy.
Last Agent to Sell the Property
Dave Carper
Long & Foster REALTORS License #0225112472 Listed on: 08/25/2017

Home Details
Home Type
- Single Family
Est. Annual Taxes
- $4,186
Year Built
- Built in 2010
Lot Details
- 2.81 Acre Lot
- Zoning described as R88
HOA Fees
- $125 Monthly HOA Fees
Parking
- 3 Car Attached Garage
- Rear-Facing Garage
- Garage Door Opener
- Driveway
Home Design
- Transitional Architecture
- Frame Construction
- Composition Roof
- Vinyl Siding
- Stone
Interior Spaces
- 3,186 Sq Ft Home
- 2-Story Property
- Central Vacuum
- 2 Fireplaces
- Gas Fireplace
Kitchen
- Built-In Oven
- Gas Cooktop
- Stove
- Microwave
- Dishwasher
Flooring
- Wood
- Partially Carpeted
- Tile
Bedrooms and Bathrooms
- 4 Bedrooms
Unfinished Basement
- Walk-Out Basement
- Basement Fills Entire Space Under The House
Outdoor Features
- Deck
- Front Porch
Schools
- Gates Elementary School
- Matoaca Middle School
- Matoaca High School
Utilities
- Forced Air Zoned Heating and Cooling System
- Heating System Uses Propane
- Heat Pump System
- Tankless Water Heater
- Propane Water Heater
- Septic Tank
Listing and Financial Details
- Tax Lot 49
- Assessor Parcel Number 731-62-75-75-400-000
Community Details
Overview
- Chesdin Landing Subdivision
- Community Lake
- Pond in Community
Amenities
- Clubhouse
Recreation
- Golf Course Community
- Tennis Courts
- Community Playground
- Fitness Center
- Community Pool
Ownership History
Purchase Details
Home Financials for this Owner
Home Financials are based on the most recent Mortgage that was taken out on this home.Purchase Details
Purchase Details
Similar Homes in the area
Home Values in the Area
Average Home Value in this Area
Purchase History
| Date | Buyer | Sale Price | Title Company |
|---|---|---|---|
| Thomas Brian M | $424,900 | Safe Harbor Title Company | |
| Relo Direct Government Services Llc An I | $427,500 | Attorney | |
| Sholley Milton M | $70,000 | -- |
Mortgage History
| Date | Status | Borrower | Loan Amount |
|---|---|---|---|
| Open | Thomas Brian M | $388,765 | |
| Closed | Thomas Brian M | $395,157 | |
| Previous Owner | Sholley Kristin | $372,500 |
Property History
| Date | Event | Price | Change | Sq Ft Price |
|---|---|---|---|---|
| 12/05/2017 12/05/17 | Sold | $424,900 | -1.2% | $133 / Sq Ft |
| 11/02/2017 11/02/17 | Pending | -- | -- | -- |
| 08/25/2017 08/25/17 | For Sale | $429,900 | -- | $135 / Sq Ft |
Tax History Compared to Growth
Tax History
| Year | Tax Paid | Tax Assessment Tax Assessment Total Assessment is a certain percentage of the fair market value that is determined by local assessors to be the total taxable value of land and additions on the property. | Land | Improvement |
|---|---|---|---|---|
| 2024 | $4,787 | $523,900 | $97,500 | $426,400 |
| 2023 | $4,722 | $518,900 | $97,500 | $421,400 |
| 2022 | $4,431 | $481,600 | $98,300 | $383,300 |
| 2021 | $4,291 | $444,700 | $96,300 | $348,400 |
| 2020 | $4,225 | $444,700 | $96,300 | $348,400 |
| 2019 | $4,038 | $425,100 | $88,300 | $336,800 |
| 2018 | $3,832 | $403,400 | $86,300 | $317,100 |
| 2017 | $4,186 | $436,000 | $86,300 | $349,700 |
| 2016 | $4,186 | $436,000 | $86,300 | $349,700 |
| 2015 | $4,391 | $454,800 | $86,300 | $368,500 |
| 2014 | $4,109 | $425,400 | $80,300 | $345,100 |
Agents Affiliated with this Home
-

Seller's Agent in 2017
Dave Carper
Long & Foster
(804) 334-3883
-
Bryan Tolbert

Buyer's Agent in 2017
Bryan Tolbert
The Hogan Group Real Estate
(804) 873-6706
4 in this area
96 Total Sales
Map
Source: Central Virginia Regional MLS
MLS Number: 1731151
APN: 731-62-75-75-400-000
- 13325 Shore Lake Turn
- 13455 Blue Heron Loop
- 13442 Drake Mallard Ct
- 13406 Drake Mallard Ct
- 13337 Drake Mallard Place
- 15506 Chesdin Landing Ct
- 13519 Pungo Ct
- 14811 N Ivey Mill Rd
- 13319 Chesdin Landing Dr
- 12524 Chesdin Crossing Dr
- 861 Sutherland Rd
- 15656 Hebrides Dr
- 12036 Corte Castle Rd
- 11818 Chesdin Bluff Terrace
- 15819 Chesdin Bluff Dr
- 15807 Chesdin Bluff Dr
- 11851 River Rd
- 15631 Corte Castle Terrace
- 18612 Holly Crest Dr
- 13601 River Rd
- 13424 Blue Heron Loop
- 13400 Blue Heron Loop
- 13436 Blue Heron Loop
- 13330 Blue Heron Loop
- 13324 Blue Heron Loop
- 13425 Blue Heron Loop
- 13431 Blue Heron Loop
- 13419 Blue Heron Loop
- 13437 Blue Heron Loop
- 13442 Blue Heron Loop
- 13312 Blue Heron Loop
- 13407 Blue Heron Loop
- 13401 Blue Heron Loop
- 13413 Blue Heron Loop
- 13349 Blue Heron Loop
- 13337 Blue Heron Loop
- 13443 Blue Heron Loop
- 13448 Blue Heron Loop
- 13319 Blue Heron Loop
- 13306 Blue Heron Loop

