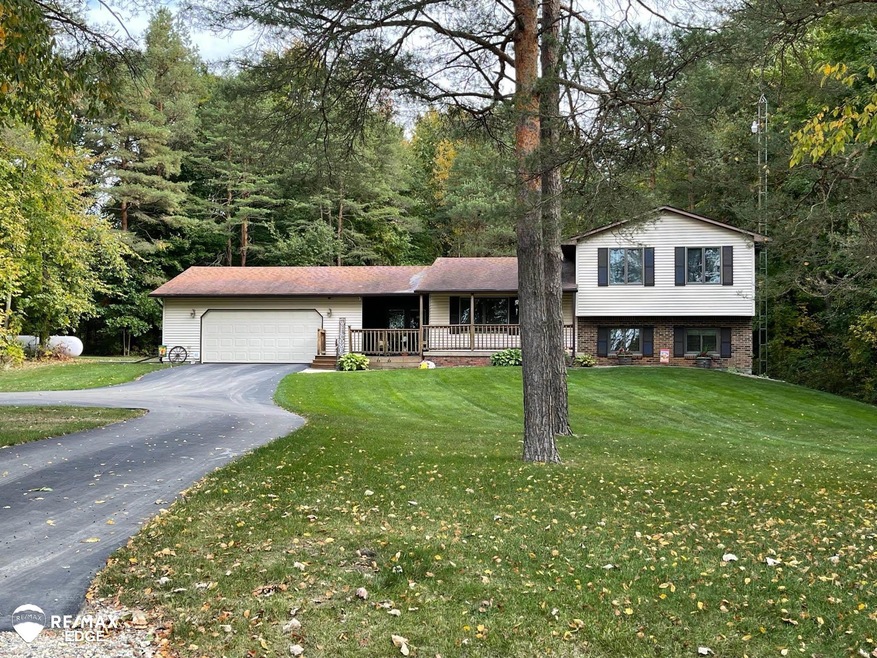
$300,000
- 3 Beds
- 2 Baths
- 1,560 Sq Ft
- 14510 Washburn Rd
- Otter Lake, MI
RUSTIC 1 & HALF STORY HOME NESTLED ON A LITTLE OVER 10.5 ACRES. THIS HOME FEATURES 3 BEDROOMS, 2 FULL BATHS, DINNING ROOM, AND STUDY! LARGE KITCHEN WITH WALK OUT BASEMENT. THIS HOME ALSO FEATURES A LARGE POLE BARN WITH OFFICE AND SHED WHERE THERE WAS A WOOD BURNING STOVE. HOME IN NEED OF SOME WORK TO BRING IT BACK TO ITS FORMER GLORY! Home had some water damage, wear a mask.
Zack Lessner New Michigan Realty
