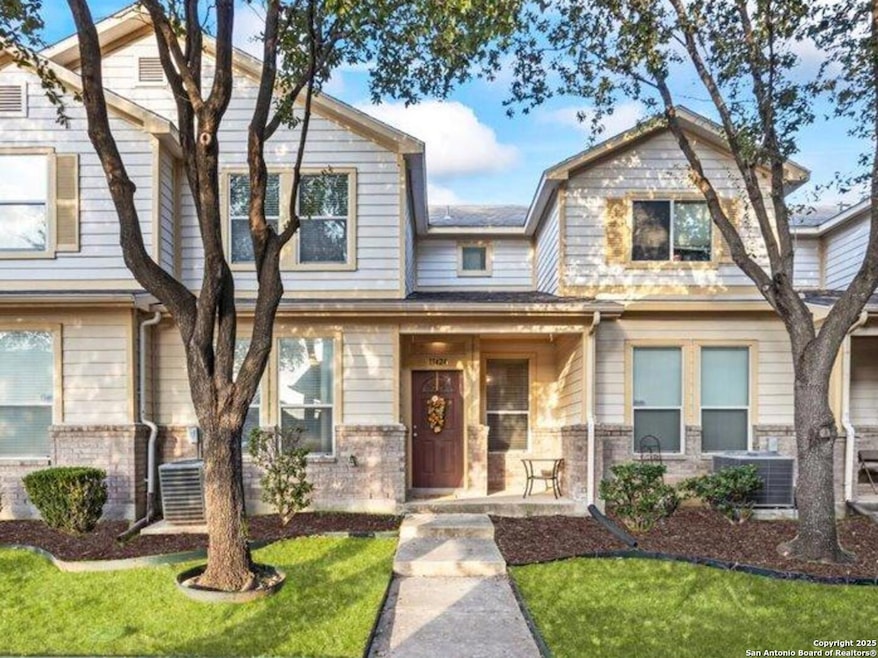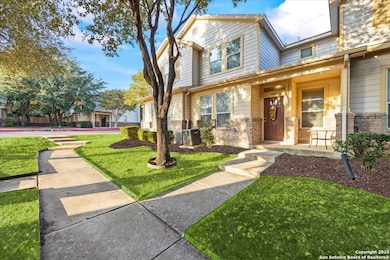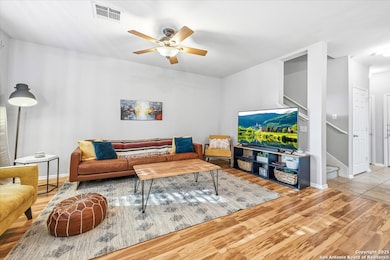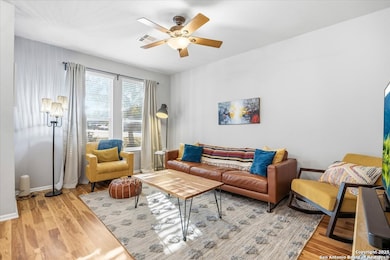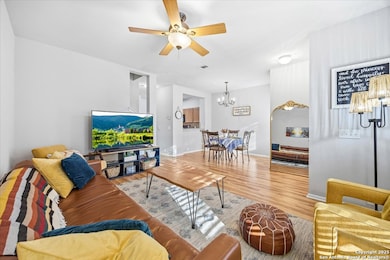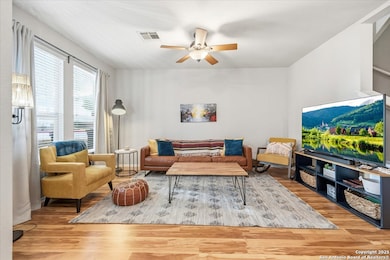
13424 Bristow Dawn San Antonio, TX 78217
El Chaparral NeighborhoodEstimated payment $1,670/month
Highlights
- Golf Course Community
- Park
- Tile Flooring
- 2 Car Attached Garage
- Community Barbecue Grill
- Central Heating and Cooling System
About This Home
Charming and beautifully maintained townhome offering comfort, convenience, and a welcoming atmosphere from the moment you arrive. The inviting exterior features mature trees, and a cozy front porch that sets the tone for the warm and thoughtfully designed interior. Step inside to a bright and spacious layout with neutral tones and natural light throughout. The oversized primary bedroom provides a peaceful retreat with plenty of room for a sitting area as well as large windows and soft carpeting for added comfort. The kitchen is well-appointed with abundant cabinetry, tile flooring, and a functional layout that includes a breakfast bar overlooking the dining area-perfect for everyday living and entertaining. Additional highlights include a comfortable living area, ample storage, and conveniently located near shopping, dining, and major roadways, this home blends easy living with timeless charm. Move-in ready and a must-see!
Open House Schedule
-
Saturday, November 22, 202511:00 am to 1:00 pm11/22/2025 11:00:00 AM +00:0011/22/2025 1:00:00 PM +00:00Add to Calendar
Home Details
Home Type
- Single Family
Est. Annual Taxes
- $4,962
Year Built
- Built in 2005
Lot Details
- 1,394 Sq Ft Lot
HOA Fees
- $255 Monthly HOA Fees
Home Design
- Brick Exterior Construction
- Slab Foundation
- Composition Roof
Interior Spaces
- 1,349 Sq Ft Home
- Property has 2 Levels
- Ceiling Fan
- Window Treatments
- Combination Dining and Living Room
- Prewired Security
- Washer Hookup
Kitchen
- Stove
- Microwave
- Dishwasher
- Disposal
Flooring
- Carpet
- Tile
Bedrooms and Bathrooms
- 2 Bedrooms
Parking
- 2 Car Attached Garage
- Garage Door Opener
Schools
- Northern H Elementary School
- Harris Middle School
- Madison High School
Utilities
- Central Heating and Cooling System
- Electric Water Heater
Listing and Financial Details
- Legal Lot and Block 26 / 52
- Assessor Parcel Number 171920520260
Community Details
Overview
- $275 HOA Transfer Fee
- Bristow Bend Homeowners Association, Inc Association
- Built by Pulte
- Bristow Bend Subdivision
- Mandatory home owners association
Amenities
- Community Barbecue Grill
Recreation
- Golf Course Community
- Park
- Trails
Map
Home Values in the Area
Average Home Value in this Area
Tax History
| Year | Tax Paid | Tax Assessment Tax Assessment Total Assessment is a certain percentage of the fair market value that is determined by local assessors to be the total taxable value of land and additions on the property. | Land | Improvement |
|---|---|---|---|---|
| 2025 | $3,142 | $216,600 | $32,910 | $183,690 |
| 2024 | $3,142 | $202,912 | $29,910 | $187,210 |
| 2023 | $3,142 | $184,465 | $29,910 | $168,750 |
| 2022 | $4,138 | $167,695 | $23,950 | $158,180 |
| 2021 | $3,895 | $152,450 | $19,960 | $132,490 |
| 2020 | $3,679 | $141,880 | $21,500 | $120,380 |
| 2019 | $3,769 | $141,510 | $21,500 | $120,010 |
| 2018 | $3,484 | $130,500 | $21,500 | $109,000 |
| 2017 | $3,339 | $123,920 | $21,500 | $102,420 |
| 2016 | $3,114 | $115,570 | $21,500 | $94,070 |
| 2015 | $2,715 | $111,010 | $21,500 | $89,510 |
| 2014 | $2,715 | $106,120 | $0 | $0 |
Property History
| Date | Event | Price | List to Sale | Price per Sq Ft | Prior Sale |
|---|---|---|---|---|---|
| 11/19/2025 11/19/25 | For Sale | $189,999 | +31.0% | $141 / Sq Ft | |
| 02/06/2019 02/06/19 | Off Market | -- | -- | -- | |
| 11/07/2018 11/07/18 | Sold | -- | -- | -- | View Prior Sale |
| 10/08/2018 10/08/18 | Pending | -- | -- | -- | |
| 10/05/2018 10/05/18 | For Sale | $145,000 | 0.0% | $107 / Sq Ft | |
| 01/10/2014 01/10/14 | For Rent | $1,000 | 0.0% | -- | |
| 01/10/2014 01/10/14 | Rented | $1,000 | -- | -- |
Purchase History
| Date | Type | Sale Price | Title Company |
|---|---|---|---|
| Vendors Lien | -- | First American Title | |
| Vendors Lien | -- | Fatco |
Mortgage History
| Date | Status | Loan Amount | Loan Type |
|---|---|---|---|
| Open | $137,750 | Purchase Money Mortgage | |
| Previous Owner | $106,389 | VA |
About the Listing Agent

Hello, my name is Kristen Schramme and I am a mother and team leader of Team Kristen Schramme. I started my real estate career back in 2006 and soon joined the most powerful real estate brokerage firm in the nation, Keller Williams Realty. In 2013 my husband and I began building a team. We are currently ranked a top 3 real estate company in the entire city.
In order to be your best Realtor in San Antonio, we utilize a consultative approach to ensure that your unique needs are understood
Kristen's Other Listings
Source: San Antonio Board of REALTORS®
MLS Number: 1923842
APN: 17192-052-0260
- 13411 Bristow Dawn
- 13517 Bristow Dawn
- 4006 Stahl Rd
- 13918 Grove Patch
- 4023 Bentway St
- 14015 Boulder Oaks
- 14123 Bacarro St
- 14218 Fairwayhill
- 9 Stafford Ct
- 3818 Wetmore Ridge
- 14026 Fairway Oaks
- 14227 Wetmore Bend
- 3531 Oakfort St
- 3526 Mistic Grove
- 13802 Fairway Crest
- 14015 Quarles St
- 13806 Fairway Crest
- 3862 Briarhaven St
- 13823 Brays Forest
- 4263 Hilton Head St
- 13516 Bristow Dawn
- 13528 Bristow Dawn
- 13523 Bristow Dawn
- 13304 Bristow Dawn
- 13031 Park Crossing Unit 3201
- 13031 Park Crossing Unit 3204
- 13031 Park Crossing Unit 1704
- 13031 Park Crossing Unit 1901
- 13031 Park Crossing Unit 4307
- 13031 Park Crossing Unit 1902
- 13031 Park Crossing Unit 3104
- 13031 Park Crossing Unit 4316
- 13031 Park Crossing Unit 2901
- 13031 Park Crossing Unit 704
- 13031 Park Crossing Unit 4101
- 13031 Park Crossing Unit 2303
- 13031 Park Crossing Unit 3501
- 13031 Park Crossing Unit 2501
- 4031 Thousand Oaks Dr
- 4032 Thousand Oaks Dr
