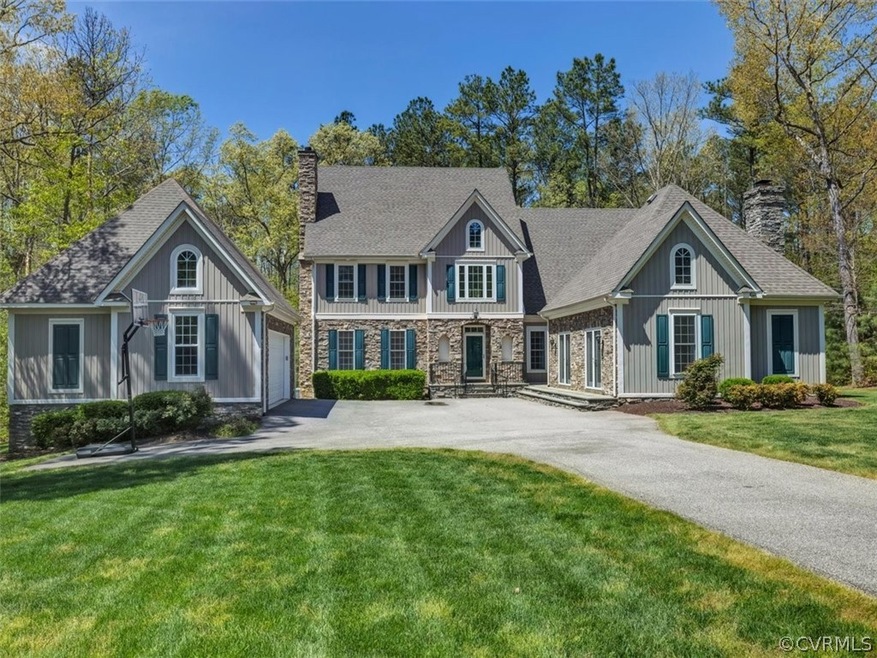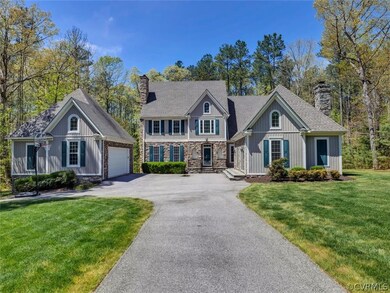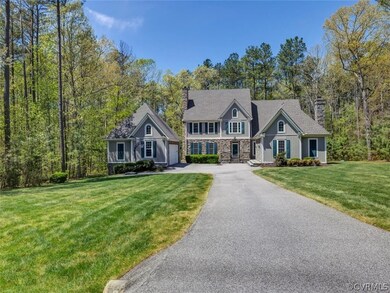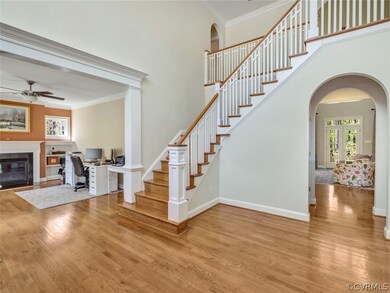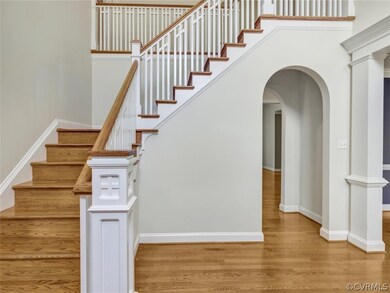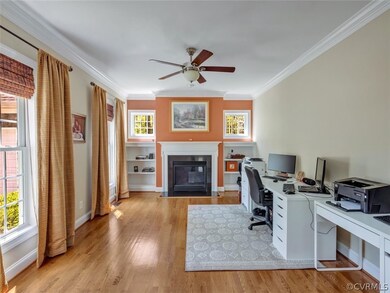
13424 River Otter Rd Chesterfield, VA 23838
South Chesterfield County NeighborhoodEstimated Value: $710,312 - $804,000
Highlights
- Custom Home
- Cathedral Ceiling
- Main Floor Primary Bedroom
- Deck
- Wood Flooring
- 3 Fireplaces
About This Home
As of May 2021Gorgeous custom home with well appointed rooms offering wonderful first floor living for the busy life and entertaining! A grand two story foyer w/soaring heights and custom millwork creates a grand entrance opening to a gracious family room show casing custom book cases and cabinetry, separate study with cozy gas fireplace and custom bookcases just perfect for the remote work environment, formal dining room space with beautiful mill work finishing, open to a well designed side area, spacious mudroom and a side entrance to a covered porch. The builder brought all the high end finishes to this gourmet kitchen with beautifully designed cabinetry and appliances surrounding the expansive island setting for the perfect gathering space. The great room rec space offers stone fireplace and twin french doors w/darkening blinds inset for a theatre option. First floor owner suite offers two walk ins & pretty, customized adjoining bath. 2nd level offers all hardwood floors, 3 spacious bedrooms all w/adjoining baths, spacious walk in attic. Three covered porches, stone details, stylish lighting, irrigation system, and detached garage are nice finishes!
Last Agent to Sell the Property
Heather Egan
Long & Foster REALTORS License #0225080588 Listed on: 04/02/2021

Home Details
Home Type
- Single Family
Est. Annual Taxes
- $5,012
Year Built
- Built in 2006
Lot Details
- 1.55 Acre Lot
- Landscaped
- Level Lot
- Zoning described as R88
HOA Fees
- $148 Monthly HOA Fees
Parking
- 2 Car Detached Garage
- Oversized Parking
- Rear-Facing Garage
- Garage Door Opener
Home Design
- Custom Home
- Transitional Architecture
- Frame Construction
- Vinyl Siding
- Stone
Interior Spaces
- 4,310 Sq Ft Home
- 2-Story Property
- Built-In Features
- Bookcases
- Cathedral Ceiling
- 3 Fireplaces
- Stone Fireplace
- Gas Fireplace
- French Doors
- Separate Formal Living Room
- Dining Area
- Crawl Space
Kitchen
- Eat-In Kitchen
- Double Oven
- Gas Cooktop
- Microwave
- Dishwasher
- Kitchen Island
- Granite Countertops
- Disposal
Flooring
- Wood
- Ceramic Tile
Bedrooms and Bathrooms
- 4 Bedrooms
- Primary Bedroom on Main
- En-Suite Primary Bedroom
- Walk-In Closet
- Double Vanity
Outdoor Features
- Deck
- Front Porch
Schools
- Gates Elementary School
- Matoaca Middle School
- Matoaca High School
Utilities
- Forced Air Zoned Heating and Cooling System
- Heating System Uses Propane
- Tankless Water Heater
- Propane Water Heater
- Septic Tank
Listing and Financial Details
- Tax Lot 41
- Assessor Parcel Number 730-62-94-04-200-000
Community Details
Overview
- Chesdin Landing Subdivision
Recreation
- Community Pool
Ownership History
Purchase Details
Home Financials for this Owner
Home Financials are based on the most recent Mortgage that was taken out on this home.Purchase Details
Purchase Details
Home Financials for this Owner
Home Financials are based on the most recent Mortgage that was taken out on this home.Purchase Details
Home Financials for this Owner
Home Financials are based on the most recent Mortgage that was taken out on this home.Purchase Details
Home Financials for this Owner
Home Financials are based on the most recent Mortgage that was taken out on this home.Purchase Details
Similar Homes in the area
Home Values in the Area
Average Home Value in this Area
Purchase History
| Date | Buyer | Sale Price | Title Company |
|---|---|---|---|
| Kyle Sonny R | $581,000 | Attorney | |
| Warner Nancy J | -- | None Available | |
| Warner Geoffrey C | $490,000 | Bankers Title Llc | |
| Wingold Stephen | $427,000 | -- | |
| Carden Carl R | $469,000 | -- | |
| R E Collier Inc Bldr | $87,000 | -- |
Mortgage History
| Date | Status | Borrower | Loan Amount |
|---|---|---|---|
| Open | Kyle Sonny R | $464,800 | |
| Previous Owner | Warner Geoffrey C | $250,000 | |
| Previous Owner | Warner Geoffrey C | $392,000 | |
| Previous Owner | Wingold Stephen | $341,600 | |
| Previous Owner | Carden Carl R | $375,200 |
Property History
| Date | Event | Price | Change | Sq Ft Price |
|---|---|---|---|---|
| 05/27/2021 05/27/21 | Sold | $581,000 | +2.1% | $135 / Sq Ft |
| 04/23/2021 04/23/21 | Pending | -- | -- | -- |
| 04/02/2021 04/02/21 | For Sale | $569,000 | +16.1% | $132 / Sq Ft |
| 10/10/2018 10/10/18 | Sold | $490,000 | -1.9% | $114 / Sq Ft |
| 09/06/2018 09/06/18 | Pending | -- | -- | -- |
| 07/11/2018 07/11/18 | For Sale | $499,500 | -- | $116 / Sq Ft |
Tax History Compared to Growth
Tax History
| Year | Tax Paid | Tax Assessment Tax Assessment Total Assessment is a certain percentage of the fair market value that is determined by local assessors to be the total taxable value of land and additions on the property. | Land | Improvement |
|---|---|---|---|---|
| 2024 | $5,983 | $641,500 | $87,000 | $554,500 |
| 2023 | $5,663 | $622,300 | $87,000 | $535,300 |
| 2022 | $5,264 | $572,200 | $87,000 | $485,200 |
| 2021 | $5,058 | $527,600 | $85,000 | $442,600 |
| 2020 | $5,077 | $527,600 | $85,000 | $442,600 |
| 2019 | $4,798 | $505,100 | $77,000 | $428,100 |
| 2018 | $4,808 | $479,300 | $75,000 | $404,300 |
| 2017 | $5,013 | $517,000 | $75,000 | $442,000 |
| 2016 | $4,963 | $517,000 | $75,000 | $442,000 |
| 2015 | $5,204 | $539,500 | $75,000 | $464,500 |
| 2014 | $4,873 | $505,000 | $69,000 | $436,000 |
Agents Affiliated with this Home
-

Seller's Agent in 2021
Heather Egan
Long & Foster REALTORS
(804) 241-6290
-
Scott Mills

Buyer's Agent in 2021
Scott Mills
South / West Realtors
(804) 218-1590
18 in this area
66 Total Sales
-
Jenny Brock

Seller's Agent in 2018
Jenny Brock
Neumann & Dunn Real Estate
(804) 614-8421
2 in this area
131 Total Sales
-

Buyer's Agent in 2018
Andy Alford
Keller Williams Realty
(540) 847-8140
Map
Source: Central Virginia Regional MLS
MLS Number: 2108985
APN: 730-62-94-04-200-000
- 13325 Shore Lake Turn
- 13455 Blue Heron Loop
- 13442 Drake Mallard Ct
- 13406 Drake Mallard Ct
- 13337 Drake Mallard Place
- 14811 N Ivey Mill Rd
- 15506 Chesdin Landing Ct
- 13519 Pungo Ct
- 13319 Chesdin Landing Dr
- 12524 Chesdin Crossing Dr
- 861 Sutherland Rd
- 15656 Hebrides Dr
- 13601 River Rd
- 12036 Corte Castle Rd
- 18612 Holly Crest Dr
- 11818 Chesdin Bluff Terrace
- 11851 River Rd
- 15819 Chesdin Bluff Dr
- 15807 Chesdin Bluff Dr
- 13601 Bundle Rd
- 13424 River Otter Rd
- 13430 River Otter Rd
- 13418 River Otter Rd
- 13412 River Otter Rd
- 13436 River Otter Rd
- 13419 River Otter Rd
- 13431 River Otter Rd
- 13425 River Otter Rd
- 13437 River Otter Rd
- 13400 River Otter Rd
- 14807 Chesdin Green Way
- 13413 River Otter Rd
- 14801 Chesdin Green Way
- 14813 Chesdin Green Way Unit 11
- 13800 Chesdin Shores Dr
- 13443 River Otter Rd
- 14819 Chesdin Green Way
- 14825 Chesdin Green Way
- 14831 Chesdin Green Way
- 13449 River Otter Rd
