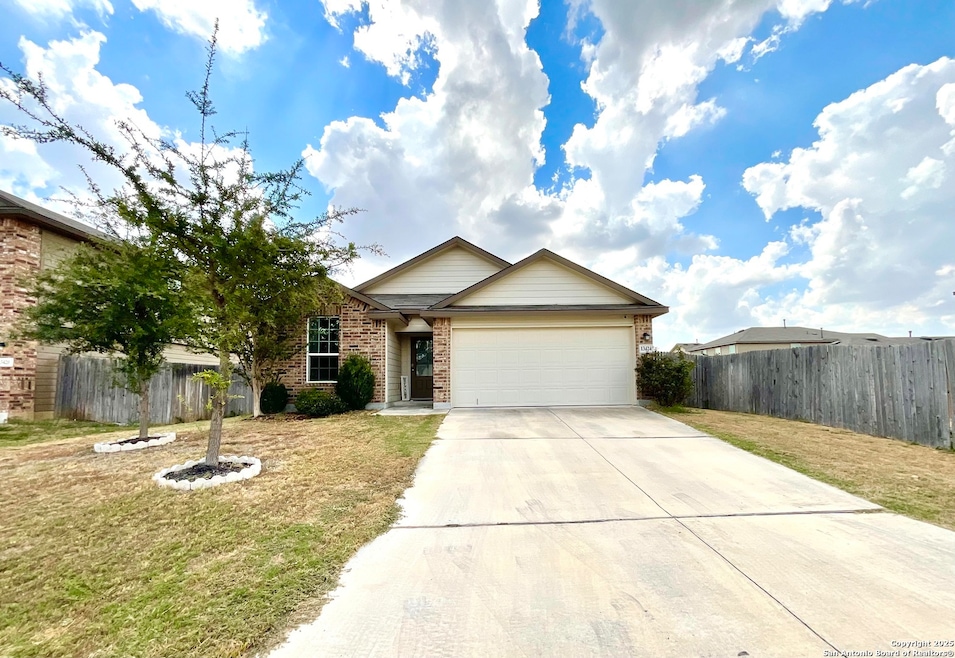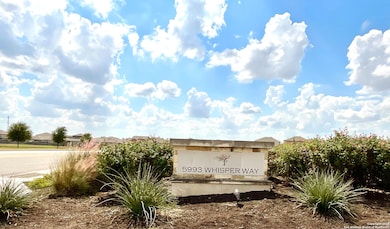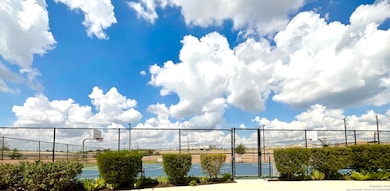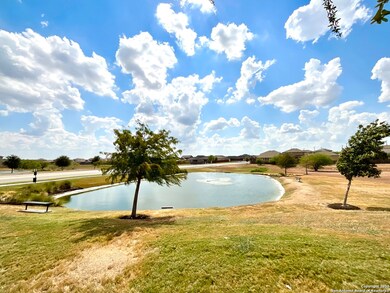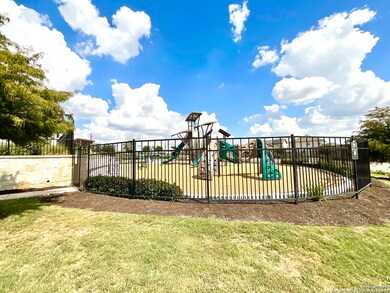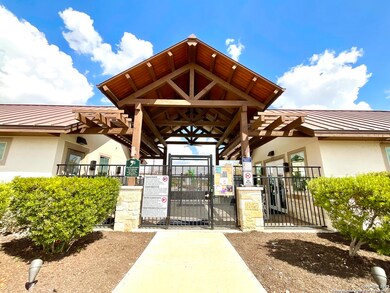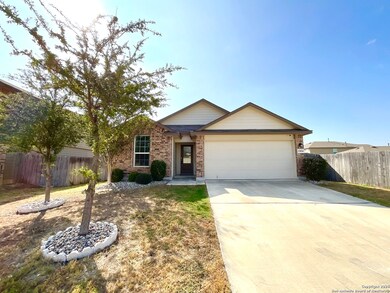13424 Whisper Crossing San Antonio, TX 78252
Southwest San Antonio NeighborhoodHighlights
- Covered Patio or Porch
- Walk-In Pantry
- Walk-In Closet
- Medina Valley Middle School Rated A-
- 2 Car Attached Garage
- Laundry Room
About This Home
Charming 3-Bedroom Home with Modern Appliances & Prime Location Near Highway 90! Experience the perfect blend of comfort, convenience, and community at 13424 Whisper Xing! This inviting 3-bedroom, 2-bathroom home offers a spacious and thoughtfully designed layout, perfect for a variety of lifestyles. Enjoy modern living with essential **appliances included-refrigerator, dishwasher, microwave, water softener, washer, dryer, and oven/stove-**providing a true move-in-ready experience. Ideally situated near Highway 90 and Highway 211, this location offers easy access for commuting and quick connectivity to shopping, dining, and entertainment throughout the city. Residents will love the vibrant community amenities, featuring a sparkling pool, basketball court, fully equipped gym, and two serene ponds-perfect for relaxing or staying active close to home. Plus, the nearby Community Center offers a variety of engaging activities and social opportunities for all ages. Combining modern comfort with exceptional convenience, this home is the perfect choice for those seeking an enjoyable and connected lifestyle. Don't miss your chance to make this desirable property your new home! RPM Alamo is proud to offer deposit-free living to qualified renters through Obligo! We understand that moving costs can add up, so we want to extend financial flexibility to our residents. When you move in with us, you can skip paying a security deposit and keep the cash for activities you care about. All Real Property Management Alamo residents are enrolled in the Resident Benefits Package of their choice Tier 1 $55 or Tier 2 $70 monthly which includes HVAC air filter delivery (for applicable properties), credit building to help boost your credit score with timely rent payments, $1M Identity Protection, utility concierge service making utility connection a breeze during your move-in, our best-in-class resident rewards program, and much more! More details upon application.
Home Details
Home Type
- Single Family
Est. Annual Taxes
- $4,442
Year Built
- Built in 2019
Lot Details
- 10,324 Sq Ft Lot
- Fenced
Parking
- 2 Car Attached Garage
Home Design
- Brick Exterior Construction
Interior Spaces
- 1,662 Sq Ft Home
- 1-Story Property
- Ceiling Fan
Kitchen
- Walk-In Pantry
- Stove
- Microwave
- Dishwasher
Bedrooms and Bathrooms
- 3 Bedrooms
- Walk-In Closet
- 2 Full Bathrooms
Laundry
- Laundry Room
- Dryer
- Washer
Outdoor Features
- Covered Patio or Porch
Schools
- Mc Auliffe Middle School
- Southwest High School
Utilities
- Central Heating and Cooling System
- Heating System Uses Natural Gas
- Water Softener is Owned
Community Details
- Whisper Falls Subdivision
Listing and Financial Details
- Assessor Parcel Number 056811160010
Map
Source: San Antonio Board of REALTORS®
MLS Number: 1919048
APN: 05681-116-0010
- 6502 Tempo Switch
- 6419 Tempo Switch
- 6411 Tempo Switch
- 6442 Dynamic Sound
- 6545 Legato Curve
- 6551 Legato Curve
- 6436 Legato Curve
- 6420 Legato Curve
- 6539 Encore Oaks
- 6622 Legato Curve
- 6619 Hoffman Plain
- 6703 Legato Curve
- 6523 Hoffman Plain
- 6534 Hoffman Plain
- 6429 Hoffman Plain
- 6816 Encore Oaks
- 5923 Forte Falls
- 6839 Whisper Grove
- 6824 Kingsley Edge
- 13084 Minuet Sway
- 13439 Whisper Crossing
- 6503 Dynamic Sound
- 6506 Tempo Switch
- 6423 Legato Curve
- 6509 Legato Curve
- 6530 Tempo Switch
- 6515 Encore Oaks
- 6515 Handel Lodge
- 6515 Hoffman Plain
- 6417 Hoffman Plain
- 13315 Whisper Ranch
- 6304 Masterson Rd
- 6702 Encore Oaks
- 13503 Baroque Terrace
- 13511 Hummel Loop
- 6839 Encore Oaks
- 6810 Schillings Key
- 13034 Maestro Spark
- 6712 Hoffman Plain
- 6819 Whisper Grove
