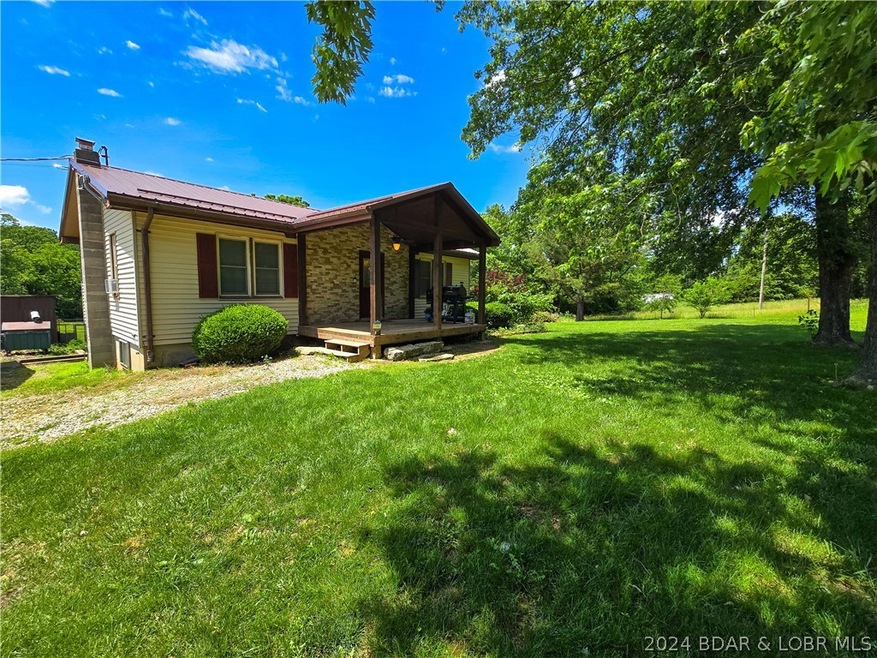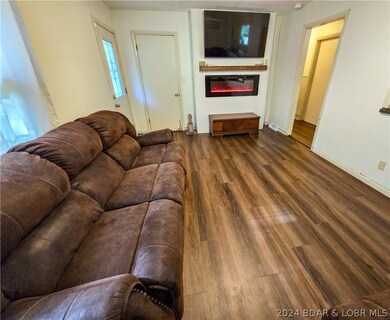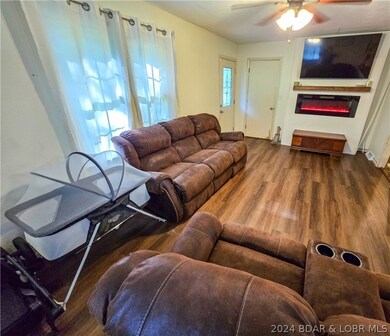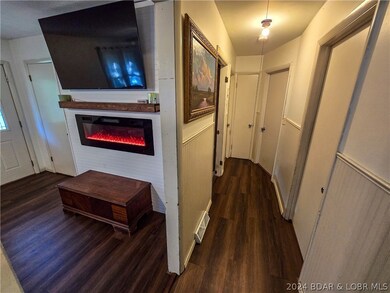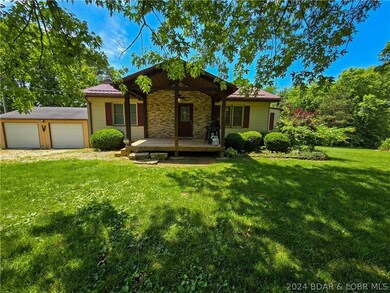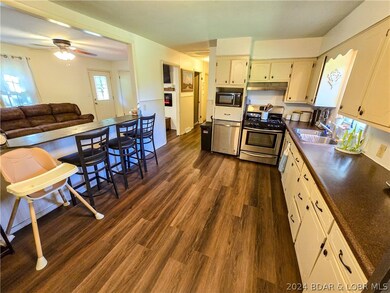
$240,000
- 4 Beds
- 2 Baths
- 1,250 Sq Ft
- 407 W Cleveland St
- Versailles, MO
Step into this beautifully remodeled 4-bedroom, 2-bath haven! This dwelling has been transformed down to the very studs, showcasing brand new electrical wiring, a modern central air unit, a fresh roof, sparkling new windows, and flooring throughout. On the main level, you’ll find 2 inviting bedrooms, a cozy living room, a charming dining room, and a convenient laundry area. Head to the upper
Baylie Stevenson Pivotal Real Estate LLC eXp Realty LLC (LOBR)
