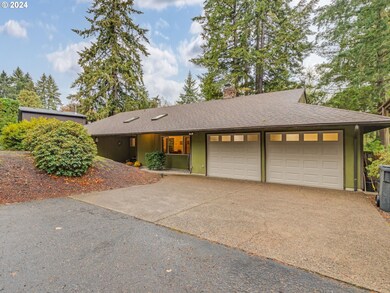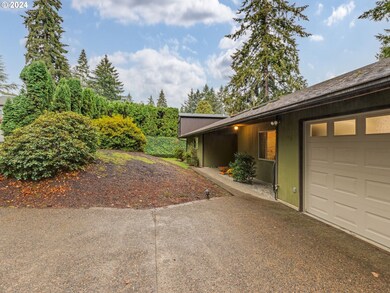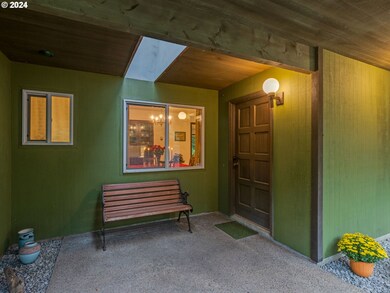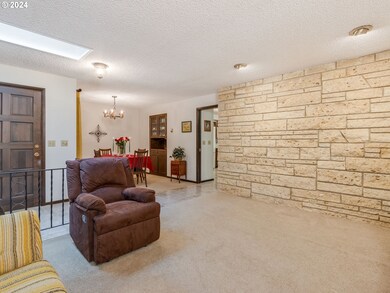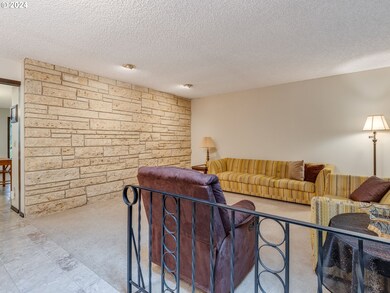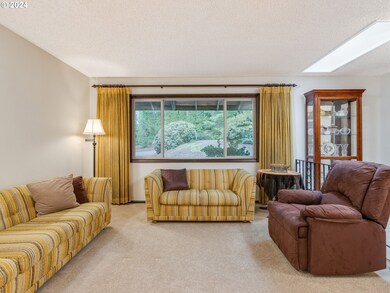Private, quiet .83 Acre nestled in nature in Derry Dell neighborhood and terrific Tigard location. One level mid-century home with spacious fenced huge back yard, utility shed. Backs to year-round creek and Terrace Trails Greenway. Explore nearby Pathfinder Genesis Trail. Zoned R2, with plenty of ground. Buyer to due diligence with City of Tigard for placing additional structures or ADU. This owner-built home has been lovingly cared for and maintained for 50 plus years. One owner, first time ever on market. Super clean, move in ready. Blueprints available. Indoor to outdoor connections as you are greeted by skylights at covered porch and entry, then immediate views of park like back yard through picture windows in the great room. Living room slider to big partially covered deck for outdoor dining and entertaining. Kitchen garden window views to green space. Pantry, several hall closets provide storage space throughout. All kitchen appliances included. Semi-formal dining room for special indoor gatherings or could be casual den or office. 4 Bedrooms, 2 1/2 baths. Primary bedroom WI closet, shower bath, and slider to back yard. Double closets all other bedrooms. Laundry/mud room has built-ins, sink, washer/dryer included. No stairs. Comfortable radiant heated floors with dedicated boiler system, and wood burning floor to ceiling stone fireplace. Double, oversized garage has overhead storage, ladder, work bench, built ins, and sink. Private easement road access for maintenance or other activities in big back yard. Expanded driveway for RV parking and tall car port. Great classic home as is or bring your creative finishes to this solid-state canvas and make it your contemporary style NW dream home. Residential lots this large are rare this location. One level home plus junior acre with space and opportunity to expand equates to a great value proposition. Home is turnkey move in ready for you!


