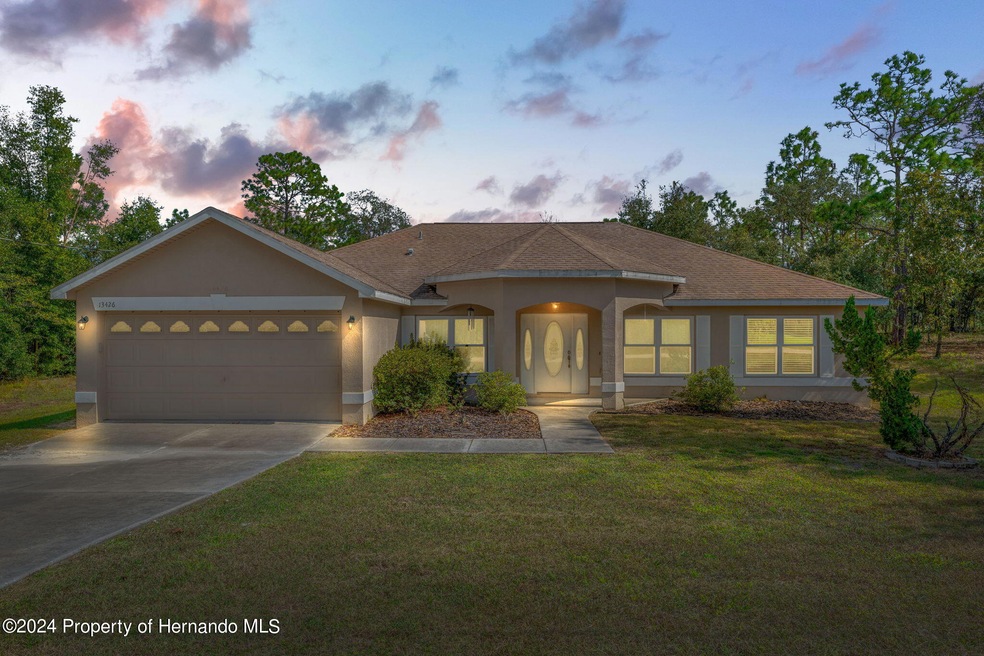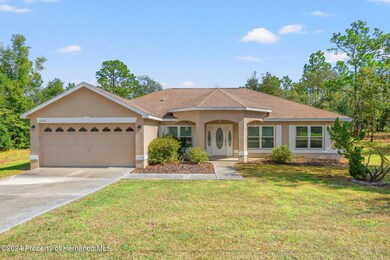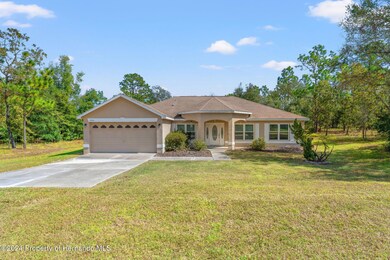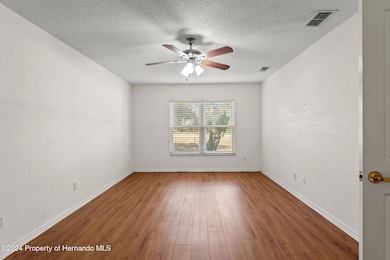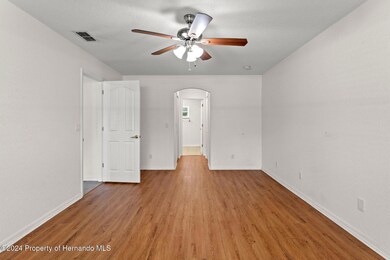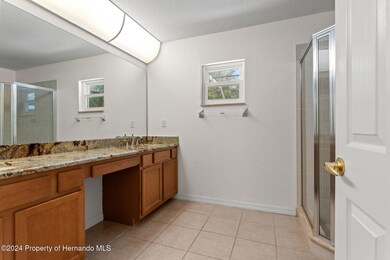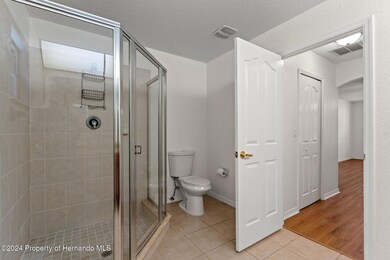
13426 Grebe Rd Brooksville, FL 34614
Royal Highlands NeighborhoodHighlights
- Screened Pool
- Open Floorplan
- Wood Flooring
- 1.51 Acre Lot
- Vaulted Ceiling
- No HOA
About This Home
As of December 2024Welcome to your dream home! Nestled on a spacious 1.5-acre lot, this beautifully maintained residence offers the perfect blend of comfort and style.Featuring a thoughtful split floor plan, the home boasts three generous bedrooms and two full bathrooms. The heart of the home is the gourmet kitchen, equipped with elegant granite countertops, stainless steel appliances, and two convenient pantries, making it a chef's paradise.Step outside to your private oasis, complete with a heated saltwater pool surrounded by stylish pavers—perfect for relaxing or entertaining family and friends.Recent upgrades include an air conditioning system, and energy-efficient windows and doors, all replaced in 2019, ensuring peace of mind for years to come.
Additional features include a spacious two-car garage and ample outdoor space for gardening, play, or future expansion.No HOA, No CDD fees, and NOT in the FLOOD ZONE! Don't miss this incredible opportunity to own a slice of paradise! Schedule your private showing today!
Last Agent to Sell the Property
Peoples Trust Realty Inc License #SL3586784 Listed on: 10/28/2024
Home Details
Home Type
- Single Family
Est. Annual Taxes
- $2,094
Year Built
- Built in 2006
Lot Details
- 1.51 Acre Lot
- Property is zoned PDP, Planned Development Project
Parking
- 2 Car Attached Garage
- Garage Door Opener
Home Design
- Fixer Upper
- Shingle Roof
- Concrete Siding
- Block Exterior
- Stucco Exterior
Interior Spaces
- 1,974 Sq Ft Home
- 1-Story Property
- Open Floorplan
- Vaulted Ceiling
- Ceiling Fan
- Fire and Smoke Detector
Kitchen
- Electric Oven
- Dishwasher
- Kitchen Island
- Disposal
Flooring
- Wood
- Laminate
- Tile
Bedrooms and Bathrooms
- 3 Bedrooms
- Split Bedroom Floorplan
- Walk-In Closet
- 2 Full Bathrooms
- Double Vanity
- No Tub in Bathroom
Laundry
- Dryer
- Washer
- Sink Near Laundry
Pool
- Screened Pool
- Heated In Ground Pool
- Saltwater Pool
Outdoor Features
- Patio
- Shed
Schools
- Winding Waters K-8 Elementary And Middle School
- Weeki Wachee High School
Utilities
- Central Heating and Cooling System
- Whole House Permanent Generator
- Well
- Private Sewer
- Cable TV Available
Community Details
- No Home Owners Association
- Royal Highlands Unit 7 Subdivision
Listing and Financial Details
- Legal Lot and Block 10 / 525
- Assessor Parcel Number R01 221 17 3357 5250 0100
Ownership History
Purchase Details
Home Financials for this Owner
Home Financials are based on the most recent Mortgage that was taken out on this home.Purchase Details
Purchase Details
Home Financials for this Owner
Home Financials are based on the most recent Mortgage that was taken out on this home.Purchase Details
Home Financials for this Owner
Home Financials are based on the most recent Mortgage that was taken out on this home.Purchase Details
Purchase Details
Home Financials for this Owner
Home Financials are based on the most recent Mortgage that was taken out on this home.Purchase Details
Purchase Details
Home Financials for this Owner
Home Financials are based on the most recent Mortgage that was taken out on this home.Purchase Details
Similar Homes in Brooksville, FL
Home Values in the Area
Average Home Value in this Area
Purchase History
| Date | Type | Sale Price | Title Company |
|---|---|---|---|
| Warranty Deed | $417,000 | None Listed On Document | |
| Warranty Deed | $7,500 | North American Title Co | |
| Special Warranty Deed | $123,500 | Servicelink Llc | |
| Quit Claim Deed | -- | None Available | |
| Trustee Deed | -- | Attorney | |
| Quit Claim Deed | -- | None Available | |
| Interfamily Deed Transfer | -- | The Talon Group | |
| Warranty Deed | $45,000 | Juris Title Inc | |
| Warranty Deed | $21,000 | -- |
Mortgage History
| Date | Status | Loan Amount | Loan Type |
|---|---|---|---|
| Open | $404,490 | New Conventional | |
| Previous Owner | $75,000 | Credit Line Revolving | |
| Previous Owner | $96,800 | New Conventional | |
| Previous Owner | $200,000 | Unknown | |
| Previous Owner | $50,000 | Stand Alone Second | |
| Previous Owner | $217,793 | Purchase Money Mortgage |
Property History
| Date | Event | Price | Change | Sq Ft Price |
|---|---|---|---|---|
| 12/17/2024 12/17/24 | Sold | $417,000 | -0.7% | $211 / Sq Ft |
| 11/01/2024 11/01/24 | Pending | -- | -- | -- |
| 10/28/2024 10/28/24 | For Sale | $420,000 | +240.1% | $213 / Sq Ft |
| 06/12/2015 06/12/15 | Sold | $123,500 | -1.1% | $63 / Sq Ft |
| 04/16/2015 04/16/15 | Pending | -- | -- | -- |
| 03/31/2015 03/31/15 | For Sale | $124,900 | -- | $63 / Sq Ft |
Tax History Compared to Growth
Tax History
| Year | Tax Paid | Tax Assessment Tax Assessment Total Assessment is a certain percentage of the fair market value that is determined by local assessors to be the total taxable value of land and additions on the property. | Land | Improvement |
|---|---|---|---|---|
| 2024 | $2,094 | $159,753 | -- | -- |
| 2023 | $2,094 | $155,100 | $0 | $0 |
| 2022 | $2,072 | $150,583 | $0 | $0 |
| 2021 | $1,740 | $146,197 | $0 | $0 |
| 2020 | $1,664 | $126,194 | $0 | $0 |
| 2019 | $1,610 | $120,063 | $0 | $0 |
| 2018 | $1,201 | $117,824 | $0 | $0 |
| 2017 | $1,465 | $115,401 | $0 | $0 |
| 2016 | $1,416 | $113,027 | $0 | $0 |
| 2015 | $1,681 | $89,327 | $0 | $0 |
| 2014 | -- | $84,581 | $0 | $0 |
Agents Affiliated with this Home
-
Nino Brezina
N
Seller's Agent in 2024
Nino Brezina
Peoples Trust Realty Inc
(352) 688-7022
1 in this area
4 Total Sales
-
Laura Ghent
L
Buyer's Agent in 2024
Laura Ghent
Coldwell Banker Weaver Group Realty
(352) 467-4933
1 in this area
31 Total Sales
-
Wes Radford
W
Seller's Agent in 2015
Wes Radford
Keller Williams-Elite Partners
(352) 263-4151
2 in this area
25 Total Sales
-
Cheryl Burnett

Buyer's Agent in 2015
Cheryl Burnett
RE/MAX
(352) 650-6469
6 in this area
118 Total Sales
Map
Source: Hernando County Association of REALTORS®
MLS Number: 2241420
APN: R01-221-17-3357-5250-0100
- 12484 Poplar Ave
- 13486 English Sparrow Rd
- 0 Grackle Rd
- 0 Pipit Ave Unit MFRT3472775
- 13444 English Parrot Rd
- 14070 Grackle Rd
- 12456 Ruffed Grouse Rd
- 9 Eadom Ave
- 00780079 Eadom Ave
- 0 Eastern Phoebe Rd Unit 2239427
- 13020 Robin Ave
- LOT 4 Goldfinch Rd
- 0 Robin Ave Unit 2254216
- 14100 English Parrot Rd
- 14114 Goldfinch Rd
- 13201 Roxy Ave
- 0 Goldfinch Rd Unit 2253498
- 0 Goldfinch Rd Unit MFRW7875532
- 16087 Centralia Rd
- 0 Red Bone Ave Unit R11115894
