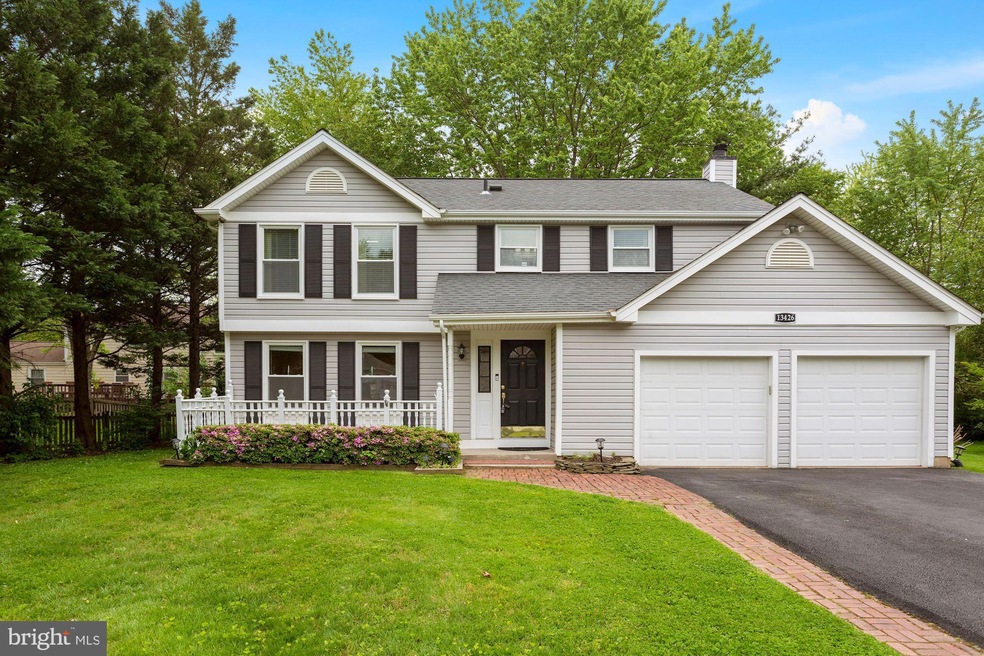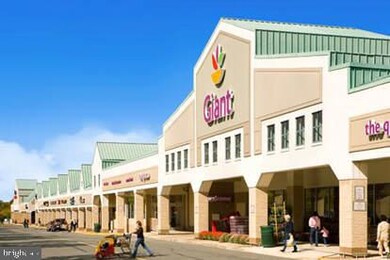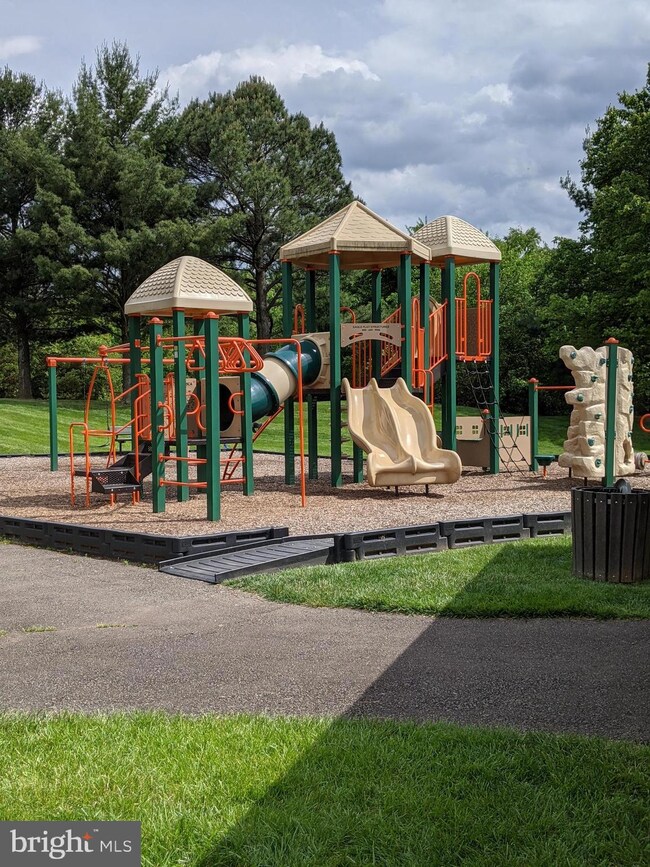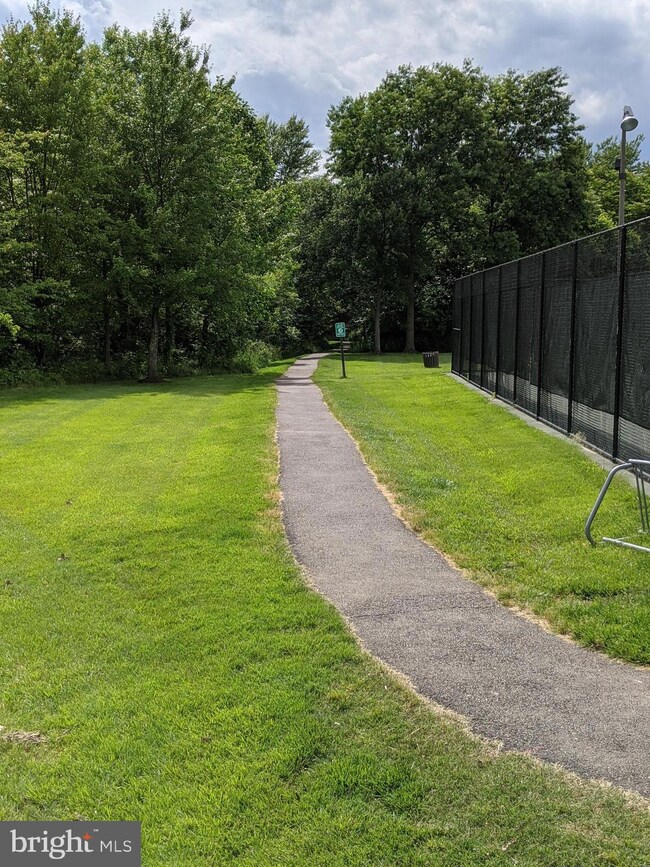
13426 Hidden Meadow Ct Herndon, VA 20171
Oak Hill NeighborhoodEstimated Value: $777,000 - $908,000
Highlights
- Spa
- Colonial Architecture
- Traditional Floor Plan
- Oak Hill Elementary School Rated A
- Recreation Room
- Wood Flooring
About This Home
As of June 2021Huge price reduction! Welcome home! Enter this gem in the heart of Franklin Farm through an expanded and bumped out foyer with extra windows and coat closet. Main level hardwoods just refinished! Brand new windows and a new slider to the deck in 2020. Staircase straight ahead takes you up to four bedrooms on upper level with 2 full renovated baths and an additional legal bedroom with egress window on lower level with option for a 6th in bonus room with secret door and private storage room. Main bedroom has cedar lined closet and additional "his" closet opening to bedroom. Full renovated bath and front loading laundry in basement. Brand new LG washer and dryer just installed! Upgraded kitchen with granite counter tops and newer cabinets--bright and light with bay window in eat-in area. Room for chairs at kitchen counter too! Separate dining room and two separate living spaces, one with a wood fireplace, off kitchen. Hardwood floors throughout main level. Patio doors off kitchen lead to large deck with space for seating areas, a table and an outdoor bar, hot tub which conveys, and access to side yard. Sellers will provide a full month of lawn care service with Santos Herrera Landscaping as a bonus for buyers. Large 2-car attached garage and spaces in paved driveway, located at the end of the pipe stem. Special assessment pays for repaving and maintenance of pipe stem road at regular intervals.
Home Details
Home Type
- Single Family
Est. Annual Taxes
- $6,615
Year Built
- Built in 1986
Lot Details
- 9,785 Sq Ft Lot
- Property is zoned 302
HOA Fees
- $125 Monthly HOA Fees
Parking
- 2 Car Attached Garage
- Front Facing Garage
- Garage Door Opener
Home Design
- Colonial Architecture
- Asphalt Roof
- Aluminum Siding
Interior Spaces
- Property has 3 Levels
- Traditional Floor Plan
- Wood Burning Fireplace
- Fireplace With Glass Doors
- Double Pane Windows
- Double Hung Windows
- Six Panel Doors
- Entrance Foyer
- Family Room Off Kitchen
- Living Room
- Formal Dining Room
- Recreation Room
- Attic
Kitchen
- Breakfast Area or Nook
- Eat-In Kitchen
- Electric Oven or Range
- Built-In Microwave
- Ice Maker
- Dishwasher
- Disposal
Flooring
- Wood
- Carpet
- Laminate
- Ceramic Tile
Bedrooms and Bathrooms
- Walk-In Closet
Laundry
- Dryer
- Washer
Basement
- Basement Fills Entire Space Under The House
- Laundry in Basement
Pool
- Spa
Schools
- Oak Hill Elementary School
- Franklin Middle School
- Chantilly High School
Utilities
- Central Air
- Heat Pump System
- Electric Water Heater
Listing and Financial Details
- Tax Lot 12
- Assessor Parcel Number 0351 04060012
Community Details
Overview
- Association fees include pool(s), reserve funds, road maintenance
- Franklin Farm HOA
- Franklin Farm Subdivision
Recreation
- Community Basketball Court
- Community Playground
- Community Pool
- Jogging Path
- Bike Trail
Ownership History
Purchase Details
Home Financials for this Owner
Home Financials are based on the most recent Mortgage that was taken out on this home.Purchase Details
Home Financials for this Owner
Home Financials are based on the most recent Mortgage that was taken out on this home.Similar Homes in Herndon, VA
Home Values in the Area
Average Home Value in this Area
Purchase History
| Date | Buyer | Sale Price | Title Company |
|---|---|---|---|
| Spencer Grinder Earl | $715,000 | Cardinal Title Group Llc | |
| Peake Alexander E | $200,000 | -- |
Mortgage History
| Date | Status | Borrower | Loan Amount |
|---|---|---|---|
| Open | Spencer Grinder Earl | $52,056 | |
| Open | Spencer Grinder Earl | $702,049 | |
| Previous Owner | Peake Alex E | $200,000 | |
| Previous Owner | Peake Alex E | $92,900 | |
| Previous Owner | Peake Alexander | $310,000 | |
| Previous Owner | Peake Alexander E | $291,000 | |
| Previous Owner | Peake Alexander E | $100,000 | |
| Previous Owner | Peake Alexander E | $160,000 |
Property History
| Date | Event | Price | Change | Sq Ft Price |
|---|---|---|---|---|
| 06/30/2021 06/30/21 | Sold | $715,000 | +2.2% | $271 / Sq Ft |
| 06/02/2021 06/02/21 | Pending | -- | -- | -- |
| 05/30/2021 05/30/21 | Price Changed | $699,900 | -4.6% | $265 / Sq Ft |
| 05/23/2021 05/23/21 | Price Changed | $733,900 | -0.1% | $278 / Sq Ft |
| 05/14/2021 05/14/21 | For Sale | $735,000 | -- | $278 / Sq Ft |
Tax History Compared to Growth
Tax History
| Year | Tax Paid | Tax Assessment Tax Assessment Total Assessment is a certain percentage of the fair market value that is determined by local assessors to be the total taxable value of land and additions on the property. | Land | Improvement |
|---|---|---|---|---|
| 2024 | $8,332 | $719,210 | $300,000 | $419,210 |
| 2023 | $8,263 | $732,180 | $300,000 | $432,180 |
| 2022 | $7,887 | $689,740 | $280,000 | $409,740 |
| 2021 | $6,701 | $571,050 | $230,000 | $341,050 |
| 2020 | $6,616 | $559,010 | $230,000 | $329,010 |
| 2019 | $6,616 | $559,010 | $230,000 | $329,010 |
| 2018 | $6,296 | $547,470 | $227,000 | $320,470 |
| 2017 | $6,167 | $531,140 | $220,000 | $311,140 |
| 2016 | $6,153 | $531,140 | $220,000 | $311,140 |
| 2015 | $5,928 | $531,140 | $220,000 | $311,140 |
| 2014 | $5,725 | $514,150 | $210,000 | $304,150 |
Agents Affiliated with this Home
-
Julie Young

Seller's Agent in 2021
Julie Young
Samson Properties
(703) 380-2200
2 in this area
31 Total Sales
-
Tokunbo Yorker

Buyer's Agent in 2021
Tokunbo Yorker
Samson Properties
(703) 559-5150
2 in this area
37 Total Sales
Map
Source: Bright MLS
MLS Number: VAFX1201426
APN: 0351-04060012
- 3414 Hidden Meadow Dr
- 3252 Tayloe Ct
- 3414 Tyburn Tree Ct
- 3224 Kinross Cir
- 13626 Old Chatwood Place
- 13601 Roger Mack Ct
- 3206 Ravenscraig Ct
- 13110 Thompson Rd
- 13145 Ladybank Ln
- 3053 Ashburton Ave
- 13175 Ladybank Ln
- 13779 Lowe St
- 13019 Bankfoot Ct
- 3903 Beeker Mill Place
- 13412 Glen Taylor Ln
- 13210 Custom House Ct
- 2922 Mother Well Ct
- 13582 Highland Mews Ct
- 13642 Endeavour Dr Unit 20 L
- 3270 Willow Glen Dr
- 13426 Hidden Meadow Ct
- 13424 Hidden Meadow Ct
- 13428 Hidden Meadow Ct
- 13412 Hidden Meadow Ct
- 13408 Hidden Meadow Ct
- 13430 Hidden Meadow Ct
- 13422 Hidden Meadow Ct
- 13410 Hidden Meadow Ct
- 13414 Hidden Meadow Ct
- 13420 Hidden Meadow Ct
- 13406 Hidden Meadow Ct
- 13432 Hidden Meadow Ct
- 13404 Hidden Meadow Ct
- 13434 Hidden Meadow Ct
- 13411 Hidden Meadow Ct
- 13413 Hidden Meadow Ct
- 13429 Hidden Meadow Ct
- 13427 Hidden Meadow Ct
- 13431 Hidden Meadow Ct
- 13415 Hidden Meadow Ct






