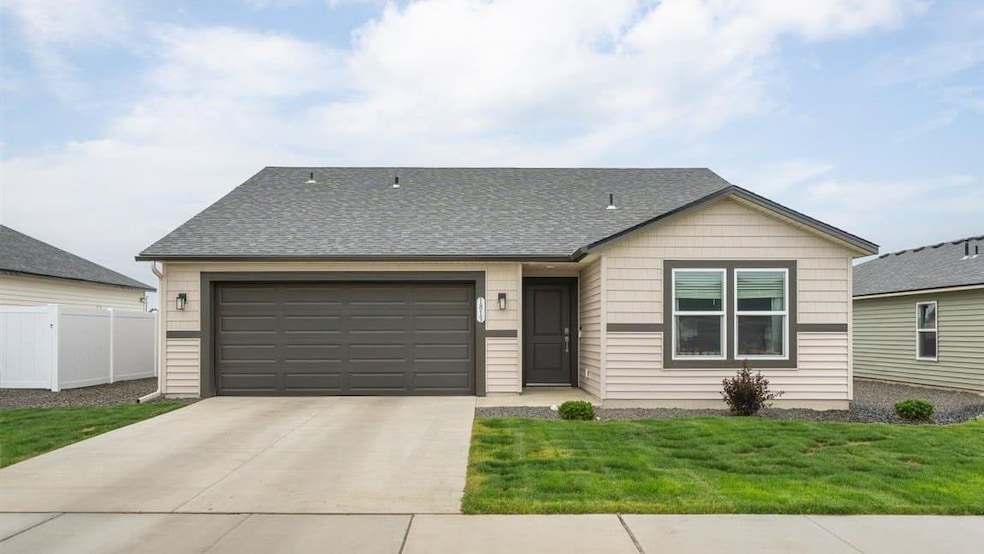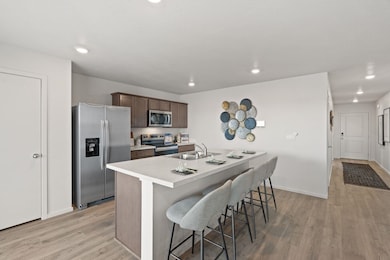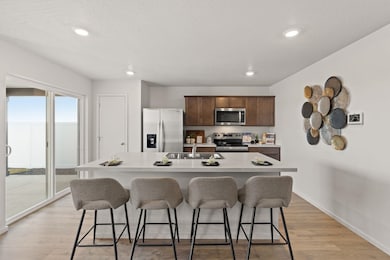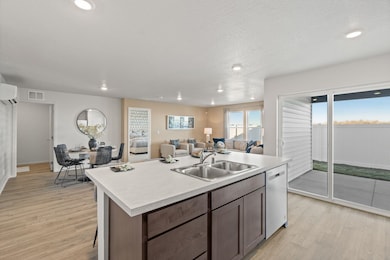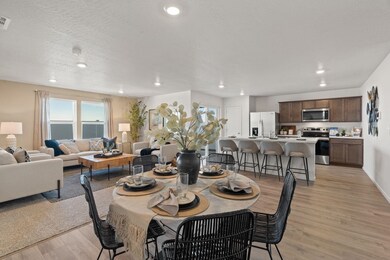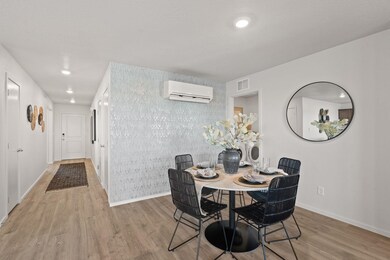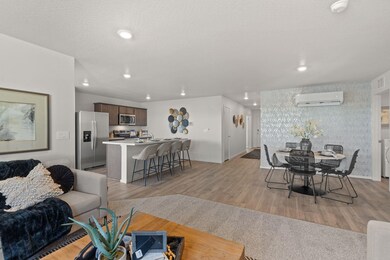13426 W 1st Ave Airway Heights, WA 99201
Estimated payment $2,425/month
Highlights
- New Construction
- 2 Car Attached Garage
- Hot Water Heating System
- Electric Vehicle Charging Station
- Patio
- 1-Story Property
About This Home
Welcome to the Kerry by D.R. Horton, where style meets simplicity in a thoughtfully designed single-level floor plan. This cozy home offers three bedrooms, two bathrooms, and an open-concept living space spread across 1,466 square feet. The seamless layout connects the living room, dining area, and kitchen, creating a spacious environment perfect for gatherings and entertaining. The kitchen is equipped with stainless steel appliances, including a dishwasher, electric range, and microwave, and overlooks the expansive great room for easy interaction with guests. The primary bedroom, tucked at the rear of the home for added privacy, serves as a serene retreat with an en suite bathroom and a walk-in closet. Two additional guest bedrooms are located at the front of the home and share a full bath, offering versatility and comfort.
Open House Schedule
-
Friday, October 31, 202510:00 am to 5:00 pm10/31/2025 10:00:00 AM +00:0010/31/2025 5:00:00 PM +00:00Hunters Crossing is available by appointment only Thursday-Tuesday 10AM-5PM and Wednesday 1PM-5PM. Please call our community line (509-957-2321)Add to Calendar
-
Saturday, November 01, 202510:00 am to 5:00 pm11/1/2025 10:00:00 AM +00:0011/1/2025 5:00:00 PM +00:00Hunters Crossing is available by appointment only Thursday-Tuesday 10AM-5PM and Wednesday 1PM-5PM. Please call our community line (509-957-2321)Add to Calendar
Home Details
Home Type
- Single Family
Year Built
- Built in 2025 | New Construction
Lot Details
- 6,690 Sq Ft Lot
- Sprinkler System
HOA Fees
- $25 Monthly HOA Fees
Parking
- 2 Car Attached Garage
Home Design
- Slab Foundation
- Vinyl Siding
Interior Spaces
- 1,466 Sq Ft Home
- 1-Story Property
Kitchen
- Free-Standing Range
- Microwave
- Dishwasher
- Disposal
Bedrooms and Bathrooms
- 3 Bedrooms
- 2 Bathrooms
Outdoor Features
- Patio
Utilities
- Cooling System Mounted In Outer Wall Opening
- Heat Pump System
- Hot Water Heating System
Community Details
- Built by D.R. Horton
- Hunters Crossing Subdivision
- Electric Vehicle Charging Station
Listing and Financial Details
- Assessor Parcel Number 15232.5206
Map
Home Values in the Area
Average Home Value in this Area
Property History
| Date | Event | Price | List to Sale | Price per Sq Ft |
|---|---|---|---|---|
| 10/03/2025 10/03/25 | For Sale | $384,995 | -- | $263 / Sq Ft |
Source: Spokane Association of REALTORS®
MLS Number: 202524896
- 13432 W 1st Ave
- 13546 Crosswinds Ave
- 165 S Treeline St
- 80 S Airlift St
- 224 S Treeline St
- 224 N Treeline St
- Prairie View Plan at Traditions West
- The Shadow Creek 1152 Plan at Traditions West
- The Cobblestone Plan at Traditions West
- Park Ridge Plan at Traditions West
- The Shadow Creek 1312 Plan at Traditions West
- The Pinehurst Plan at Traditions West
- The Oakmont Plan at Traditions West
- The Saw Grass Plan at Traditions West
- The Pine Valley Plan at Traditions West
- The Muirfield Plan at Traditions West
- The Oak Hill Plan at Traditions West
- The Essex Plan at Traditions West
- Sand Hill 1416 Plan at Traditions West
- The Riviera Plan at Traditions West
- 13660 W 6th Ave
- 13663 W 6th Ave
- 12501 W Sixth Ave
- 802 S Garfield Rd
- 304-S Kalispel Way
- 11103 W 6th Ave
- 10913 W 6th Ave
- 822 S Delfino Ln
- 10620 W 12th Ave
- 1715 S Hayford Rd
- 7410 S Hayford Rd
- 5708 S Spotted Rd
- 4719 W Garden Springs Rd
- 1403 S Assembly St
- 1302 S Westcliff Place
- 1605 N River Ridge Blvd
- 2808 S Assembly Rd
- 1001 S Westcliff Place
- 1620 River Ridge Blvd
- 3817 W Whistalks Way
