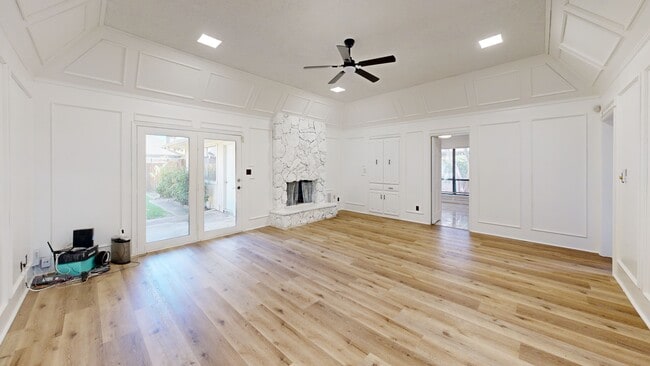
13426 Whispering Hills Dr Dallas, TX 75243
Whispering Hills NeighborhoodEstimated payment $2,802/month
Highlights
- Freestanding Bathtub
- Interior Lot
- 1-Story Property
- 1 Car Attached Garage
- Laundry in Utility Room
- Central Heating and Cooling System
About This Home
Welcome to this charming 3-bedroom, 2-bathroom home nestled in the heart of the sought-after Whispering Hills neighborhood of North Dallas. Featuring an updated living room with modern finishes, fresh flooring, and abundant natural light, this home offers a comfortable and stylish space for relaxing or entertaining. The spacious layout flows effortlessly, creating a warm, inviting atmosphere that complements everyday living.
The renovated primary bathroom offers a spa-like retreat with sleek design touches and upgraded fixtures featuring a beautiful stand alone tub. Outside, enjoy a peaceful yard shaded by mature trees in a quiet, established neighborhood known for its community feel and walkability. With nearby parks, trails, easy access to major highways and DART rail, and a short drive to premier shopping and dining, this home delivers both comfort and convenience in a prime Dallas location.
Listing Agent
Orchard Brokerage Brokerage Phone: 844-819-1373 License #0700497 Listed on: 07/01/2025
Open House Schedule
-
Saturday, October 18, 20251:00 to 3:00 pm10/18/2025 1:00:00 PM +00:0010/18/2025 3:00:00 PM +00:00Add to Calendar
Home Details
Home Type
- Single Family
Est. Annual Taxes
- $7,536
Year Built
- Built in 1979
Lot Details
- 7,754 Sq Ft Lot
- Wood Fence
- Interior Lot
- Back Yard
Parking
- 1 Car Attached Garage
- Alley Access
- Rear-Facing Garage
- Driveway
Home Design
- Brick Exterior Construction
- Slab Foundation
- Composition Roof
Interior Spaces
- 2,098 Sq Ft Home
- 1-Story Property
- Wood Burning Fireplace
- Fireplace Features Masonry
- Living Room with Fireplace
- Laundry in Utility Room
Kitchen
- Electric Oven
- Electric Cooktop
- Microwave
- Dishwasher
Bedrooms and Bathrooms
- 3 Bedrooms
- 2 Full Bathrooms
- Freestanding Bathtub
Outdoor Features
- Rain Gutters
Schools
- Forestridge Elementary School
- Berkner High School
Utilities
- Central Heating and Cooling System
- High Speed Internet
- Cable TV Available
Community Details
- Whispering Hills Subdivision
- Laundry Facilities
Listing and Financial Details
- Legal Lot and Block 3 / D/843
- Assessor Parcel Number 00000811152520000
Map
Home Values in the Area
Average Home Value in this Area
Tax History
| Year | Tax Paid | Tax Assessment Tax Assessment Total Assessment is a certain percentage of the fair market value that is determined by local assessors to be the total taxable value of land and additions on the property. | Land | Improvement |
|---|---|---|---|---|
| 2025 | $1,115 | $369,580 | $100,000 | $269,580 |
| 2024 | $1,115 | $321,640 | $80,000 | $241,640 |
| 2023 | $1,115 | $321,640 | $80,000 | $241,640 |
| 2022 | $8,459 | $321,640 | $80,000 | $241,640 |
| 2021 | $6,141 | $220,830 | $55,000 | $165,830 |
| 2020 | $6,229 | $220,830 | $55,000 | $165,830 |
| 2019 | $6,522 | $220,830 | $55,000 | $165,830 |
| 2018 | $6,243 | $220,830 | $55,000 | $165,830 |
| 2017 | $5,327 | $188,410 | $45,000 | $143,410 |
| 2016 | $4,613 | $163,160 | $40,000 | $123,160 |
| 2015 | $2,114 | $142,910 | $40,000 | $102,910 |
| 2014 | $2,114 | $142,910 | $40,000 | $102,910 |
Property History
| Date | Event | Price | List to Sale | Price per Sq Ft |
|---|---|---|---|---|
| 10/04/2025 10/04/25 | Price Changed | $410,000 | -2.4% | $195 / Sq Ft |
| 09/09/2025 09/09/25 | Price Changed | $420,000 | -2.3% | $200 / Sq Ft |
| 08/06/2025 08/06/25 | Price Changed | $430,000 | -3.4% | $205 / Sq Ft |
| 07/01/2025 07/01/25 | For Sale | $445,000 | -- | $212 / Sq Ft |
Purchase History
| Date | Type | Sale Price | Title Company |
|---|---|---|---|
| Vendors Lien | -- | -- | |
| Vendors Lien | -- | -- |
Mortgage History
| Date | Status | Loan Amount | Loan Type |
|---|---|---|---|
| Open | $114,000 | Purchase Money Mortgage | |
| Previous Owner | $110,000 | No Value Available |
About the Listing Agent
April's Other Listings
Source: North Texas Real Estate Information Systems (NTREIS)
MLS Number: 20986303
APN: 00000811152520000
- 13439 Whispering Hills Dr
- 13427 Belmark Cir
- 13301 Daystrom Ct
- 4708 Place One Dr
- 922 E Berkeley Dr
- 10234 Deermont Trail
- 803 Fleming Trail
- 1850 Place One Ln
- 1912 Place One Ln
- 914 Edgewood Dr
- 10315 Cimmaron Trail
- 900 E Berkeley Dr
- 9809 Chandler Ct
- 1300 Dunbarton Dr
- 12916 Jennifer Place
- 1309 Northpark Dr
- 12935 Chandler Dr
- 9901 Burnham Dr
- 12901 Jennifer Place
- 814 Hillsdale Dr
- 4708 Place One Dr
- 1857 Place One Ln
- 4629 Concord Dr
- 13103 Fall Manor Dr
- 900 E Berkeley Dr
- 908 Sunningdale
- 4602 Danville Dr
- 813 Woodway Ln
- 9839 Walnut St Unit t302
- 1205 Hillsdale Dr Unit ID1019474P
- 9837 Walnut St Unit S303
- 9839 Walnut St Unit T110
- 9837 Walnut St Unit S201
- 9805 Walnut St Unit 305 C
- 9837 Walnut St Unit S305
- 9801 Walnut St Unit A305
- 9821 Walnut St Unit K303
- 9835 Walnut St Unit R107
- 9835 Walnut St Unit R106
- 9815 Walnut St Unit H214





