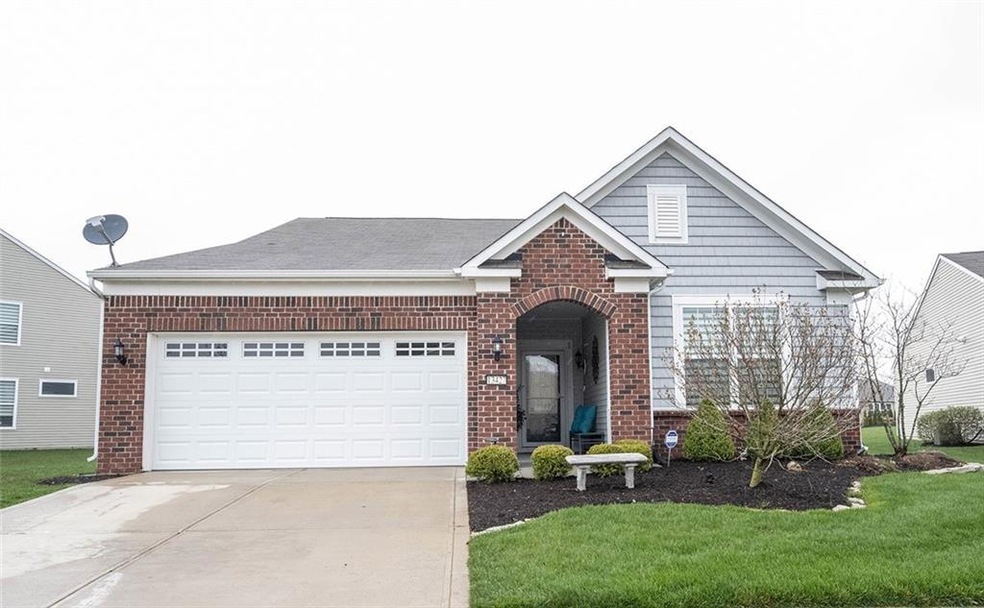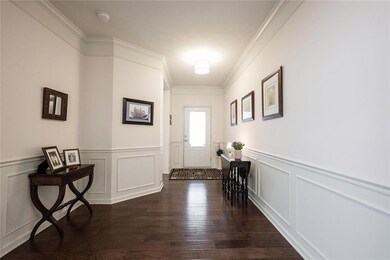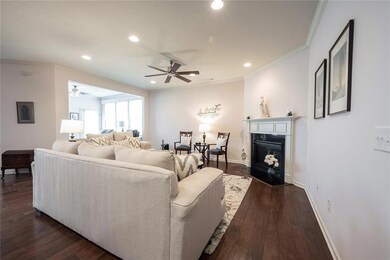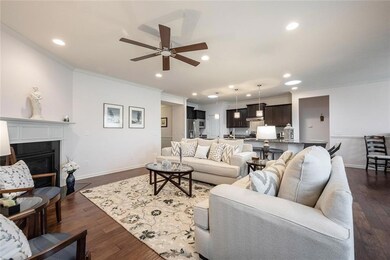
13427 Merryvale St Fishers, IN 46037
Olio NeighborhoodHighlights
- Vaulted Ceiling
- Ranch Style House
- Community Pool
- Southeastern Elementary School Rated A
- Engineered Wood Flooring
- Tennis Courts
About This Home
As of August 2025Popular "Ascend" Floor Plan-upgraded lot overlooking lg. common area. 3 Car Tandem Garage plus 4' ext. incl. floored attic storage w/"Versalift", 3 Bedroom/2 F Bath/Sun Room...ready to move in for the discriminate buyer! Upgraded Kitchen: Granite countertops, roll out shelves, SS appl., custom tile backsplash, 2 "natural light" light tubes & walk in pantry. M. Bedroom Suite: Tray Ceiling, Comfort Ht. Toilet & Double Vanity w/make up area, Water Closet and lg. Tiled shower. Engineered Hardwood & Crown Mold throughout. Laundry: Cabinets, countertop and utility sink. Mudroom: custom cabinetry. Leaded Glass custom Entry Door w/storm door. House humidifier. Custom shades throughout plus remote darkening shades in Sun Rm/Dn. Room. Easy living!
Last Agent to Sell the Property
Teresa Easterday
Keller Williams Indy Metro NE Listed on: 05/02/2022

Last Buyer's Agent
Kathleen McIntosh
F.C. Tucker Company

Home Details
Home Type
- Single Family
Est. Annual Taxes
- $3,714
Year Built
- Built in 2015
Lot Details
- 7,405 Sq Ft Lot
- Sprinkler System
HOA Fees
- $233 Monthly HOA Fees
Parking
- 3 Car Attached Garage
- Driveway
Home Design
- Ranch Style House
- Traditional Architecture
- Brick Exterior Construction
- Slab Foundation
- Vinyl Siding
Interior Spaces
- 2,096 Sq Ft Home
- Woodwork
- Tray Ceiling
- Vaulted Ceiling
- Gas Log Fireplace
- Great Room with Fireplace
- Combination Kitchen and Dining Room
- Pull Down Stairs to Attic
Kitchen
- Electric Oven
- Range Hood
- Microwave
- Dishwasher
Flooring
- Engineered Wood
- Carpet
- Vinyl
Bedrooms and Bathrooms
- 3 Bedrooms
- Walk-In Closet
- 2 Full Bathrooms
Outdoor Features
- Patio
Utilities
- Forced Air Heating and Cooling System
- Heating System Uses Gas
- Gas Water Heater
Listing and Financial Details
- Assessor Parcel Number 291229023063000020
Community Details
Overview
- Association fees include home owners, irrigation, lawncare, ground maintenance, pool, management, snow removal, tennis court(s), trash, walking trails
- Britton Falls Subdivision
- Property managed by AAM
Recreation
- Tennis Courts
- Community Pool
Ownership History
Purchase Details
Home Financials for this Owner
Home Financials are based on the most recent Mortgage that was taken out on this home.Purchase Details
Home Financials for this Owner
Home Financials are based on the most recent Mortgage that was taken out on this home.Purchase Details
Purchase Details
Home Financials for this Owner
Home Financials are based on the most recent Mortgage that was taken out on this home.Purchase Details
Similar Homes in Fishers, IN
Home Values in the Area
Average Home Value in this Area
Purchase History
| Date | Type | Sale Price | Title Company |
|---|---|---|---|
| Deed | -- | Drake Andrew R | |
| Interfamily Deed Transfer | -- | None Available | |
| Personal Reps Deed | -- | Chicago Title Co Llc | |
| Warranty Deed | -- | Attorney |
Mortgage History
| Date | Status | Loan Amount | Loan Type |
|---|---|---|---|
| Open | $420,000 | Credit Line Revolving |
Property History
| Date | Event | Price | Change | Sq Ft Price |
|---|---|---|---|---|
| 08/15/2025 08/15/25 | Sold | $484,000 | -1.2% | $231 / Sq Ft |
| 07/04/2025 07/04/25 | Pending | -- | -- | -- |
| 06/27/2025 06/27/25 | Price Changed | $489,900 | -2.0% | $234 / Sq Ft |
| 06/25/2025 06/25/25 | For Sale | $499,900 | +26.2% | $239 / Sq Ft |
| 07/15/2022 07/15/22 | Sold | $396,000 | +1.8% | $189 / Sq Ft |
| 05/05/2022 05/05/22 | Pending | -- | -- | -- |
| 05/02/2022 05/02/22 | For Sale | $389,000 | +25.5% | $186 / Sq Ft |
| 01/31/2017 01/31/17 | Sold | $310,000 | 0.0% | $148 / Sq Ft |
| 12/27/2016 12/27/16 | Off Market | $310,000 | -- | -- |
| 12/16/2016 12/16/16 | For Sale | $324,900 | -- | $155 / Sq Ft |
Tax History Compared to Growth
Tax History
| Year | Tax Paid | Tax Assessment Tax Assessment Total Assessment is a certain percentage of the fair market value that is determined by local assessors to be the total taxable value of land and additions on the property. | Land | Improvement |
|---|---|---|---|---|
| 2024 | $4,135 | $397,500 | $60,000 | $337,500 |
| 2023 | $4,170 | $366,000 | $60,000 | $306,000 |
| 2022 | $4,064 | $338,900 | $60,000 | $278,900 |
| 2021 | $3,714 | $307,400 | $60,000 | $247,400 |
| 2020 | $3,760 | $310,000 | $60,000 | $250,000 |
| 2019 | $3,702 | $305,300 | $60,000 | $245,300 |
| 2018 | $3,654 | $300,700 | $60,000 | $240,700 |
| 2017 | $3,508 | $293,600 | $44,100 | $249,500 |
| 2016 | $3,568 | $298,700 | $44,100 | $254,600 |
Agents Affiliated with this Home
-
Danielle Robinson

Seller's Agent in 2025
Danielle Robinson
F.C. Tucker Company
(317) 407-6969
14 in this area
245 Total Sales
-
Kevin Durfee

Buyer's Agent in 2025
Kevin Durfee
Carpenter, REALTORS®
(317) 558-9579
7 in this area
77 Total Sales
-
T
Seller's Agent in 2022
Teresa Easterday
Keller Williams Indy Metro NE
-
K
Buyer's Agent in 2022
Kathleen McIntosh
F.C. Tucker Company
-
Jim Reed

Seller's Agent in 2017
Jim Reed
Berkshire Hathaway Home
(317) 558-7800
2 in this area
101 Total Sales
-
Craig Busch

Seller Co-Listing Agent in 2017
Craig Busch
eXp Realty, LLC
(317) 716-8652
47 Total Sales
Map
Source: MIBOR Broker Listing Cooperative®
MLS Number: 21849898
APN: 29-12-29-023-063.000-020
- 16573 Grappa Trail
- 13456 Ravenswood Trail
- 16222 Browning Ct
- 16284 Loire Valley Dr
- 16246 Remington Dr
- 9853 Olympic Blvd
- 9858 Bryce Blvd
- 9846 Zion Way
- 16159 Vintner Dr
- 8522 Hulton Rd
- 9855 Oakmont Dr E
- 9804 Canyon Ln
- 12902 Girvan Way
- 8264 Hulton Rd
- 12888 Girvan Way
- 12889 Girvan Way
- 16156 Oliver St
- 8193 S Firefly Dr
- 12807 Arista Ln
- 16067 Meadow Frost Ct






