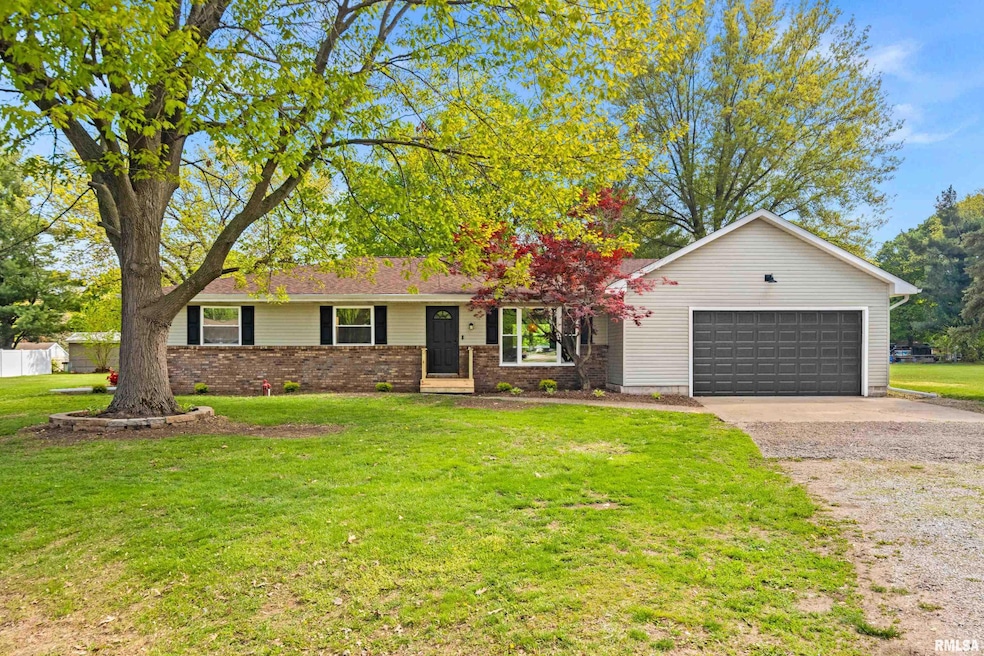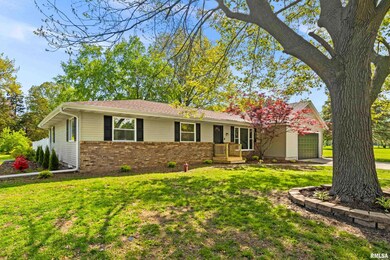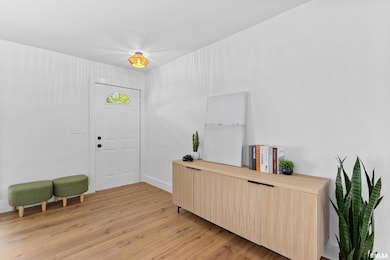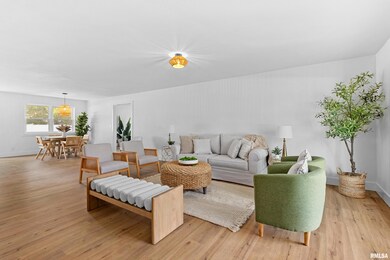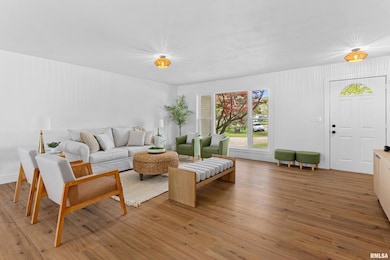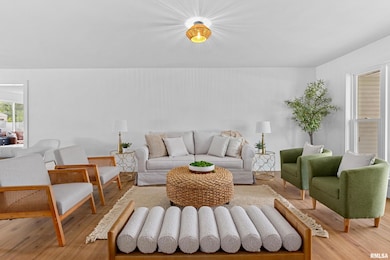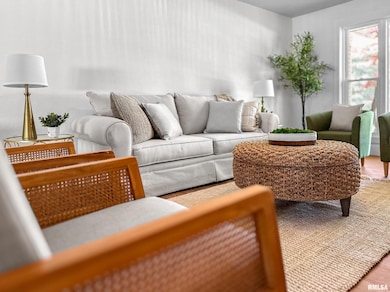Tired of cookie-cutter homes w/ zero personality? Say hello to your ranch-style glow-up! With over 2,500 finished sq ft, this beauty delivers 3 roomy bedrooms, 2 stunning new bathrooms, and a primary suite w/ a walk-in closet big enough to hide from your kids, pets, or in-laws. The kitchen is a total show-off—stacked w/ cabinets, shiny stainless steel appliances, a massive island for snack-scapades, trendy backsplash, & pendant lights that actually spark joy. All new flooring throughout, because carpet from the 90s should stay in the 90s. Need more room to roam? You’ve got a finished basement for movie nights, game days, or your vintage action figure collection—no judgment here. Updated plumbing, electrical, windows, doors, & trim? Done. Just bring your toothbrush. Step outside through sliding doors to your fenced backyard—perfect for dogs, kids, or that dream garden you swear you’ll start. And the oversized 2-car garage? It fits cars & your Amazon addiction. All this on a full acre of land? Yes, really. This home doesn’t just check boxes—it tosses the whole checklist in the air & throws a party.

