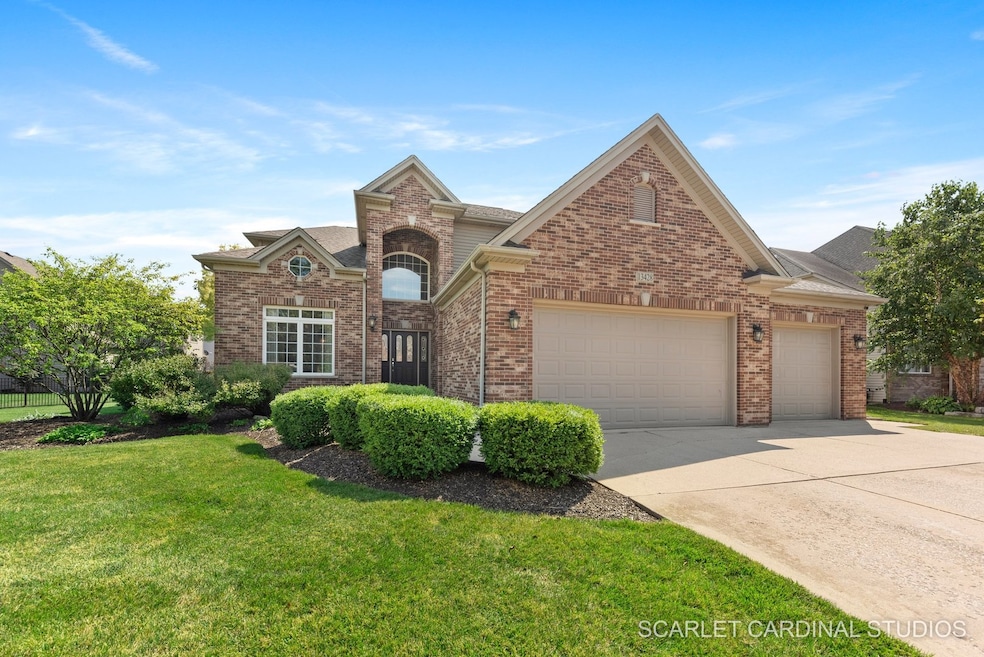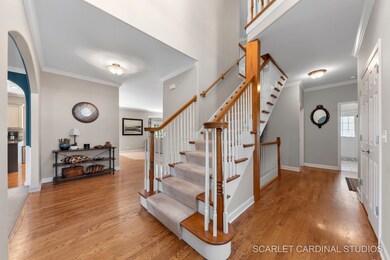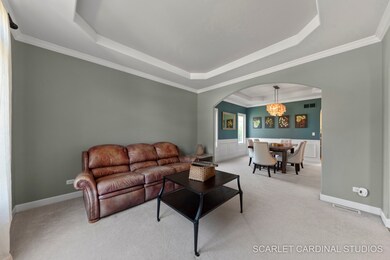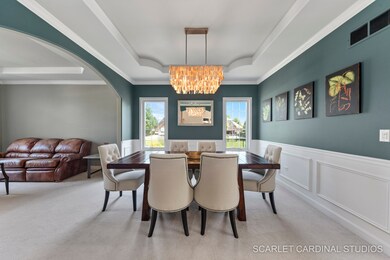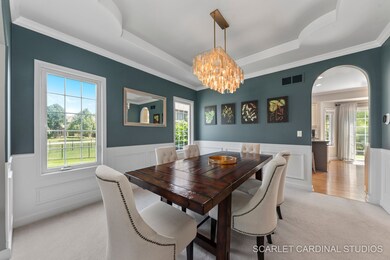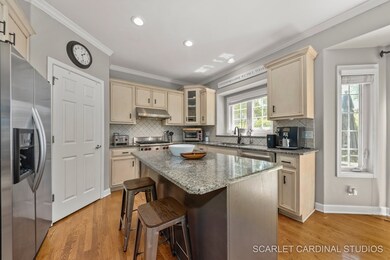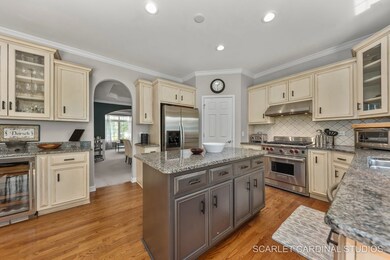
13428 Kerr St Plainfield, IL 60585
North Plainfield NeighborhoodHighlights
- Landscaped Professionally
- Property is near a park
- Wood Flooring
- Walkers Grove Elementary School Rated A-
- Recreation Room
- Whirlpool Bathtub
About This Home
As of December 2024Discover the charm of this beautiful custom 4 Bedroom 3.5 Bath home in Dunmoor Estates, Plainfield's highly sought-after neighborhood, where elegance meets modern comfort and quality. Upon entry, you'll be welcomed by hardwood floors and a grand foyer featuring high ceilings and a contemporary light fixture. The formal living and dining rooms set a sophisticated tone with their graceful archway door entries, guiding you through a home designed for both beauty and functionality. A versatile first-floor office/den can also serve as a fifth bedroom, offering flexibility to suit your needs. The light and bright kitchen is a chef's delight, boasting granite countertops, a tile backsplash, high-end Wolf range, recessed lighting, and a new light fixture. Additional features include a pantry and a bar/coffee station with a built-in wine refrigerator, perfect for enhancing your morning routine or evening entertaining. Gather in the expansive family room, where a beautifully crafted brick fireplace provides the perfect backdrop for cozy evenings. Upstairs, retreat to the spectacular Master Suite, complete with tray ceilings, a relaxing sitting area and a spacious Master Bathroom featuring a jetted tub for ultimate relaxation and a separate shower. The walk-in closet is designed with custom shelving and an organization system to maximize space. Three additional bedrooms ensure ample room for family and guests, with a Jack & Jill Bath featuring dual sinks and ample storage for easy accommodations. The finished basement is an entertainer's haven, featuring a remarkable custom wet bar tailored for whiskey connoisseurs and cocktail enthusiasts alike. This one-of-a-kind bar showcases a hand-poured cement countertop, a barrel stave wood base, black walnut shelving with built-in under-cabinet lights, and a hammered copper sink with matching light switch covers. The bar is equipped with a beer tap system and a 48" True Manufacturing commercial beverage refrigerator. A brand new modern full bathroom adds to the basement's appeal, while abundant storage space keeps everything organized. Enjoy the outdoors in the private backyard, complete with mature trees and a paved patio. 3 Car HEATED GARAGE with EV charger! This home offers a wonderful living experience, blending timeless design with modern amenities to create a space that's perfect for both relaxation and entertaining. Impressive Mechanic Updates: NEWER ROOF (2019), 2 WATER HEATERS (2019), FURNACE (2020- HIGH END TRANE BRAND), A/C (2020 - HIGH END TRANE BRAND), SUMP PUMP (2022), HEATED GARAGE WITH FULL FURNACE. PLAINFIELD NORTH HIGH SCHOOL.
Last Agent to Sell the Property
@properties Christie's International Real Estate License #475176442 Listed on: 08/09/2024

Home Details
Home Type
- Single Family
Est. Annual Taxes
- $11,629
Year Built
- Built in 2004
Lot Details
- 0.51 Acre Lot
- Lot Dimensions are 139x71x78x151x147
- Landscaped Professionally
HOA Fees
- $47 Monthly HOA Fees
Parking
- 3 Car Attached Garage
- Heated Garage
- Garage Transmitter
- Garage Door Opener
- Driveway
- Parking Included in Price
Home Design
- Asphalt Roof
- Concrete Perimeter Foundation
Interior Spaces
- 3,200 Sq Ft Home
- 2-Story Property
- Ceiling Fan
- Entrance Foyer
- Family Room with Fireplace
- Living Room
- Open Floorplan
- Breakfast Room
- Dining Room
- Den
- Recreation Room
- Home Security System
Kitchen
- Range
- Microwave
- Dishwasher
- Granite Countertops
Flooring
- Wood
- Partially Carpeted
Bedrooms and Bathrooms
- 4 Bedrooms
- 4 Potential Bedrooms
- Walk-In Closet
- Dual Sinks
- Whirlpool Bathtub
- Separate Shower
Laundry
- Laundry Room
- Laundry on main level
- Sink Near Laundry
Finished Basement
- Basement Fills Entire Space Under The House
- Sump Pump
- Recreation or Family Area in Basement
- Finished Basement Bathroom
- Basement Storage
Schools
- Walkers Grove Elementary School
- Ira Jones Middle School
- Plainfield North High School
Utilities
- Forced Air Heating and Cooling System
- Humidifier
- Heating System Uses Natural Gas
- Lake Michigan Water
Additional Features
- Patio
- Property is near a park
Community Details
- Association fees include insurance
- Dunmoor Estates Subdivision
Listing and Financial Details
- Homeowner Tax Exemptions
Ownership History
Purchase Details
Home Financials for this Owner
Home Financials are based on the most recent Mortgage that was taken out on this home.Purchase Details
Home Financials for this Owner
Home Financials are based on the most recent Mortgage that was taken out on this home.Purchase Details
Home Financials for this Owner
Home Financials are based on the most recent Mortgage that was taken out on this home.Purchase Details
Home Financials for this Owner
Home Financials are based on the most recent Mortgage that was taken out on this home.Purchase Details
Home Financials for this Owner
Home Financials are based on the most recent Mortgage that was taken out on this home.Purchase Details
Home Financials for this Owner
Home Financials are based on the most recent Mortgage that was taken out on this home.Purchase Details
Home Financials for this Owner
Home Financials are based on the most recent Mortgage that was taken out on this home.Similar Homes in the area
Home Values in the Area
Average Home Value in this Area
Purchase History
| Date | Type | Sale Price | Title Company |
|---|---|---|---|
| Warranty Deed | $650,000 | None Listed On Document | |
| Interfamily Deed Transfer | -- | National Title Solutions Inc | |
| Warranty Deed | $365,000 | First American | |
| Interfamily Deed Transfer | -- | None Available | |
| Special Warranty Deed | $327,500 | Executive Land Title | |
| Warranty Deed | $344,000 | Executive Land Title | |
| Warranty Deed | $399,500 | Chicago Title Insurance Co |
Mortgage History
| Date | Status | Loan Amount | Loan Type |
|---|---|---|---|
| Open | $520,000 | New Conventional | |
| Previous Owner | $398,500 | New Conventional | |
| Previous Owner | $304,000 | New Conventional | |
| Previous Owner | $272,000 | New Conventional | |
| Previous Owner | $280,000 | New Conventional | |
| Previous Owner | $30,103 | Credit Line Revolving | |
| Previous Owner | $256,000 | New Conventional | |
| Previous Owner | $262,000 | New Conventional | |
| Previous Owner | $32,717 | Credit Line Revolving | |
| Previous Owner | $160,000 | Purchase Money Mortgage | |
| Previous Owner | $350,000 | Construction | |
| Previous Owner | $68,250 | Unknown |
Property History
| Date | Event | Price | Change | Sq Ft Price |
|---|---|---|---|---|
| 12/23/2024 12/23/24 | Sold | $650,000 | -1.2% | $203 / Sq Ft |
| 11/25/2024 11/25/24 | Pending | -- | -- | -- |
| 11/13/2024 11/13/24 | Price Changed | $658,000 | -1.1% | $206 / Sq Ft |
| 10/17/2024 10/17/24 | Price Changed | $665,000 | -1.1% | $208 / Sq Ft |
| 09/29/2024 09/29/24 | Price Changed | $672,500 | -0.8% | $210 / Sq Ft |
| 09/12/2024 09/12/24 | Price Changed | $678,000 | -0.7% | $212 / Sq Ft |
| 08/31/2024 08/31/24 | Price Changed | $682,500 | -0.4% | $213 / Sq Ft |
| 08/31/2024 08/31/24 | For Sale | $685,000 | 0.0% | $214 / Sq Ft |
| 08/23/2024 08/23/24 | Pending | -- | -- | -- |
| 08/09/2024 08/09/24 | For Sale | $685,000 | +87.7% | $214 / Sq Ft |
| 11/01/2013 11/01/13 | Sold | $365,000 | -2.7% | $114 / Sq Ft |
| 09/12/2013 09/12/13 | Pending | -- | -- | -- |
| 09/05/2013 09/05/13 | Price Changed | $374,998 | -1.3% | $117 / Sq Ft |
| 08/07/2013 08/07/13 | Price Changed | $379,999 | -2.5% | $119 / Sq Ft |
| 07/25/2013 07/25/13 | Price Changed | $389,900 | -1.3% | $122 / Sq Ft |
| 07/09/2013 07/09/13 | For Sale | $394,900 | -- | $123 / Sq Ft |
Tax History Compared to Growth
Tax History
| Year | Tax Paid | Tax Assessment Tax Assessment Total Assessment is a certain percentage of the fair market value that is determined by local assessors to be the total taxable value of land and additions on the property. | Land | Improvement |
|---|---|---|---|---|
| 2023 | $12,438 | $158,036 | $25,894 | $132,142 |
| 2022 | $11,649 | $146,176 | $24,495 | $121,681 |
| 2021 | $10,823 | $139,216 | $23,329 | $115,887 |
| 2020 | $10,816 | $137,010 | $22,959 | $114,051 |
| 2019 | $10,655 | $133,149 | $22,312 | $110,837 |
| 2018 | $9,926 | $122,068 | $21,821 | $100,247 |
| 2017 | $9,876 | $118,917 | $21,258 | $97,659 |
| 2016 | $9,900 | $116,357 | $20,800 | $95,557 |
| 2015 | $8,925 | $111,882 | $20,000 | $91,882 |
| 2014 | $8,925 | $100,430 | $20,000 | $80,430 |
| 2013 | $8,925 | $100,430 | $20,000 | $80,430 |
Agents Affiliated with this Home
-

Seller's Agent in 2024
Crisa Barriball
@ Properties
(630) 474-1144
16 in this area
59 Total Sales
-

Buyer's Agent in 2024
Veronica Guzunov
Xhomes Realty
(802) 372-7201
1 in this area
6 Total Sales
-

Seller's Agent in 2013
Jackie Rogers
Keller Williams Infinity
(630) 464-1229
17 in this area
88 Total Sales
-

Buyer's Agent in 2013
Matt Kombrink
One Source Realty
(630) 803-8444
943 Total Sales
Map
Source: Midwest Real Estate Data (MRED)
MLS Number: 12133573
APN: 01-31-406-017
- 26138 W Sherwood Cir
- 26142 W Sherwood Cir
- 26146 W Sherwood Cir
- 26139 W Sherwood Cir
- 26109 W Sherwood Cir
- 26143 W Sherwood Cir
- 26101 W Sherwood Cir
- 25548 W Gateway Cir
- 13400 S Olivewood Dr
- 26200 W Sablewood Cir
- 25516 W Gateway Cir
- 26208 W Sablewood Cir
- 26135 W Sherwood Cir
- 13408 S Olivewood Dr
- 26341 W Sablewood Cir
- 13424 S Olivewood Dr
- 26158 W Sherwood Cir
- 13409 S Olivewood Dr
- 13417 S Olivewood Dr
- 26341 W Sablewood Cir
