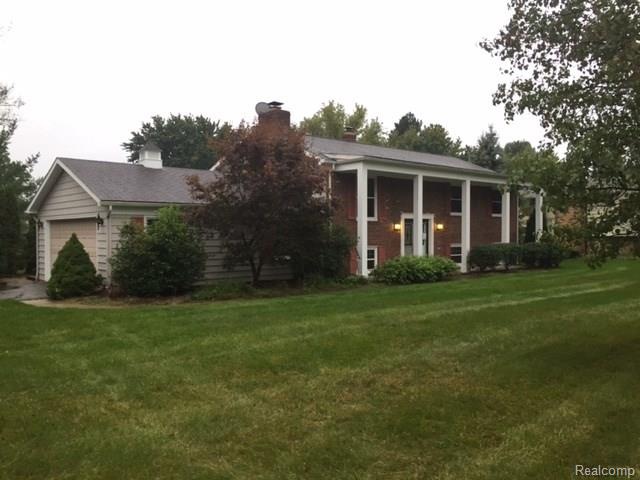
$259,000
- 3 Beds
- 1 Bath
- 1,045 Sq Ft
- 368 Cambridge Ave
- South Lyon, MI
**All offers due by Monday, June 2, 2025 at 8:00 PM.**This charming ranch is just minutes from vibrant downtown South Lyon! Featuring 3 bedrooms and 1 bathroom, the home offers a cozy layout with great potential. The full basement provides ample space to create a family room, home office, or workout area—whatever suits your lifestyle.Enjoy a spacious two-car detached garage and a beautifully
Courtney Nagel MItten Homes Realty LLC
