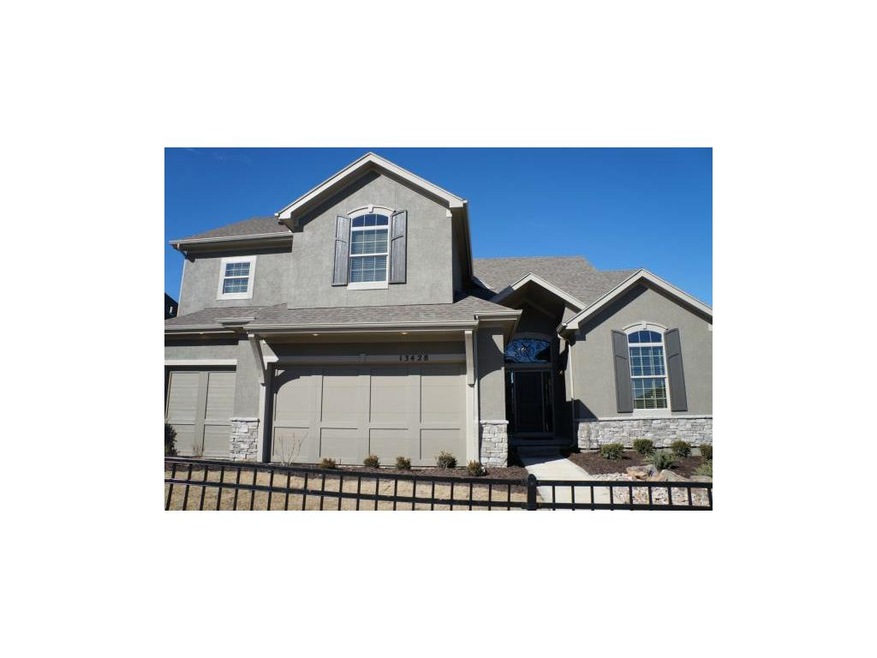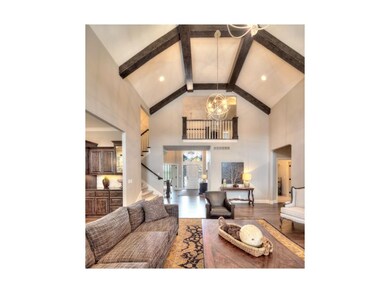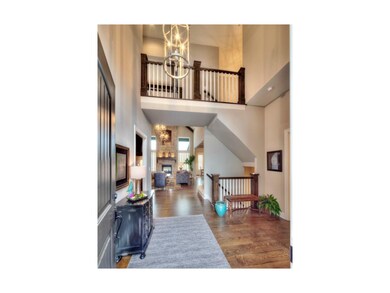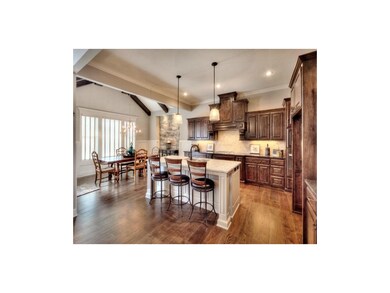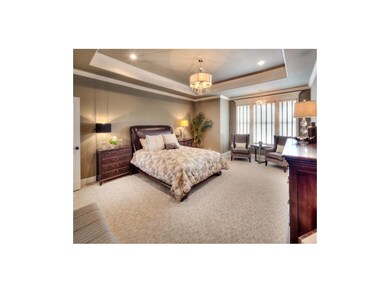
13428 W 172nd St Overland Park, KS 66221
South Overland Park NeighborhoodHighlights
- Vaulted Ceiling
- Traditional Architecture
- Main Floor Primary Bedroom
- Prairie Creek Elementary School Rated A-
- Wood Flooring
- Whirlpool Bathtub
About This Home
As of December 20242014 1st Place Winner Distinctive Plan & Design!!MODEL HOME NOW FOR SALE! Lambie Custom Homes has done it again with a gorgeous 1.5 Story home that will knock your socks off! With 5 bedrooms-- 2 on the main level & a Junior Master up. Prepared to be wowed by the high volume ceilings with exposed beams in the Great Room with a dazzling stone see thru stone fireplace to the covered deck. The luxurious Master Suite boasts a spa-like bath with Euro Shower & well equipped closet that connects to the Laundry. On the 2nd level you will enjoy a loft with "secret" bookshelf door. The Dining Room has a stone buffet niche, vaulted ceiling with exposed beams & wainscot. 8"wide plank hardwood floors on most of the main level with upgraded carpet & tiles. Relax on the covered deck that backs to greenspace.
Last Agent to Sell the Property
Weichert, Realtors Welch & Com License #BR00031604 Listed on: 03/14/2014

Home Details
Home Type
- Single Family
Est. Annual Taxes
- $7,072
Year Built
- Built in 2014
HOA Fees
- $44 Monthly HOA Fees
Parking
- 3 Car Attached Garage
Home Design
- Traditional Architecture
- Composition Roof
- Stone Trim
Interior Spaces
- 3,250 Sq Ft Home
- Wet Bar: Ceramic Tiles, Hardwood, Kitchen Island, Pantry, Cathedral/Vaulted Ceiling, Fireplace, Carpet, Walk-In Closet(s)
- Built-In Features: Ceramic Tiles, Hardwood, Kitchen Island, Pantry, Cathedral/Vaulted Ceiling, Fireplace, Carpet, Walk-In Closet(s)
- Vaulted Ceiling
- Ceiling Fan: Ceramic Tiles, Hardwood, Kitchen Island, Pantry, Cathedral/Vaulted Ceiling, Fireplace, Carpet, Walk-In Closet(s)
- Skylights
- See Through Fireplace
- Shades
- Plantation Shutters
- Drapes & Rods
- Mud Room
- Entryway
- Great Room with Fireplace
- Loft
- Laundry Room
Kitchen
- Breakfast Room
- Gas Oven or Range
- Recirculated Exhaust Fan
- Dishwasher
- Stainless Steel Appliances
- Kitchen Island
- Granite Countertops
- Laminate Countertops
- Wood Stained Kitchen Cabinets
- Disposal
Flooring
- Wood
- Wall to Wall Carpet
- Linoleum
- Laminate
- Stone
- Ceramic Tile
- Luxury Vinyl Plank Tile
- Luxury Vinyl Tile
Bedrooms and Bathrooms
- 5 Bedrooms
- Primary Bedroom on Main
- Cedar Closet: Ceramic Tiles, Hardwood, Kitchen Island, Pantry, Cathedral/Vaulted Ceiling, Fireplace, Carpet, Walk-In Closet(s)
- Walk-In Closet: Ceramic Tiles, Hardwood, Kitchen Island, Pantry, Cathedral/Vaulted Ceiling, Fireplace, Carpet, Walk-In Closet(s)
- 4 Full Bathrooms
- Double Vanity
- Whirlpool Bathtub
- Ceramic Tiles
Basement
- Sump Pump
- Natural lighting in basement
Outdoor Features
- Enclosed patio or porch
- Playground
Schools
- Prairie Creek Elementary School
- Spring Hill High School
Additional Features
- Side Green Space
- Forced Air Heating and Cooling System
Listing and Financial Details
- Assessor Parcel Number NP09150000 0004
Community Details
Overview
- Association fees include curbside recycling, trash pick up
- Chapel Hill Subdivision, Juniper Floorplan
Recreation
- Community Pool
- Trails
Ownership History
Purchase Details
Home Financials for this Owner
Home Financials are based on the most recent Mortgage that was taken out on this home.Purchase Details
Home Financials for this Owner
Home Financials are based on the most recent Mortgage that was taken out on this home.Purchase Details
Home Financials for this Owner
Home Financials are based on the most recent Mortgage that was taken out on this home.Similar Homes in the area
Home Values in the Area
Average Home Value in this Area
Purchase History
| Date | Type | Sale Price | Title Company |
|---|---|---|---|
| Warranty Deed | -- | Continental Title Company | |
| Warranty Deed | -- | First American Title | |
| Warranty Deed | -- | First American Title |
Mortgage History
| Date | Status | Loan Amount | Loan Type |
|---|---|---|---|
| Open | $469,000 | New Conventional | |
| Previous Owner | $451,751 | Purchase Money Mortgage | |
| Previous Owner | $391,000 | Construction |
Property History
| Date | Event | Price | Change | Sq Ft Price |
|---|---|---|---|---|
| 06/29/2025 06/29/25 | Price Changed | $769,900 | -0.7% | $147 / Sq Ft |
| 06/13/2025 06/13/25 | For Sale | $775,000 | +0.8% | $148 / Sq Ft |
| 12/19/2024 12/19/24 | Sold | -- | -- | -- |
| 10/04/2024 10/04/24 | For Sale | $769,000 | +59.5% | $147 / Sq Ft |
| 11/06/2015 11/06/15 | Sold | -- | -- | -- |
| 07/15/2015 07/15/15 | Pending | -- | -- | -- |
| 03/14/2014 03/14/14 | For Sale | $482,190 | -- | $148 / Sq Ft |
Tax History Compared to Growth
Tax History
| Year | Tax Paid | Tax Assessment Tax Assessment Total Assessment is a certain percentage of the fair market value that is determined by local assessors to be the total taxable value of land and additions on the property. | Land | Improvement |
|---|---|---|---|---|
| 2024 | $8,680 | $74,370 | $11,991 | $62,379 |
| 2023 | $8,620 | $72,898 | $10,905 | $61,993 |
| 2022 | $8,233 | $69,218 | $9,916 | $59,302 |
| 2021 | $8,233 | $68,816 | $9,916 | $58,900 |
| 2020 | $8,006 | $66,274 | $9,916 | $56,358 |
| 2019 | $8,330 | $68,816 | $9,669 | $59,147 |
| 2018 | $7,820 | $67,194 | $9,669 | $57,525 |
| 2017 | $7,589 | $64,561 | $9,669 | $54,892 |
| 2016 | $7,353 | $62,249 | $9,669 | $52,580 |
| 2015 | $6,888 | $58,960 | $9,669 | $49,291 |
| 2013 | -- | $3 | $3 | $0 |
Agents Affiliated with this Home
-

Seller's Agent in 2025
Ariel Kuchmeister
Keller Williams Platinum Prtnr
(913) 274-8288
1 in this area
101 Total Sales
-

Seller's Agent in 2024
Janie Logan Snider
Keller Williams Realty Partners Inc.
(816) 716-4025
10 in this area
171 Total Sales
-

Buyer's Agent in 2024
Hannah Murrell
KW KANSAS CITY METRO
(913) 617-8335
7 in this area
149 Total Sales
-

Seller's Agent in 2015
William Gerue
Weichert, Realtors Welch & Com
(913) 285-8329
167 in this area
184 Total Sales
-
K
Seller Co-Listing Agent in 2015
Krissy Kempinger
Weichert, Realtors Welch & Com
(816) 225-7769
164 in this area
168 Total Sales
-
K
Buyer's Agent in 2015
KENT WELCH
Weichert, Realtors Welch & Com
(913) 449-4555
1 Total Sale
Map
Source: Heartland MLS
MLS Number: 1872036
APN: NP09150000-0004
- 17224 Haskins St
- 12110 W 173rd Terrace
- 12111 W 173rd Terrace
- 17205 Hauser St
- 13012 W 174th Place
- 17400 Parkhill St
- 17316 Noland St
- 15296 W 173rd Terrace
- 17404 Crystal St
- 17348 Richards St
- 17321 Gillette St
- 13415 W 174th Terrace
- 13403 W 174th Terrace
- 13485 W 174th Place
- 13469 W 174th Place
- 13473 W 174th Place
- 13465 W 174th Place
- 13461 W 174th Place
- 13481 W 174th Place
- 13300 W 174th Place
