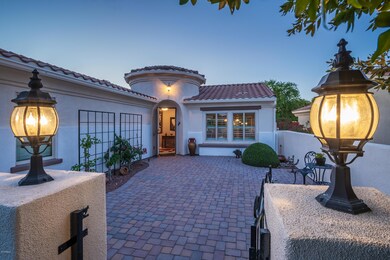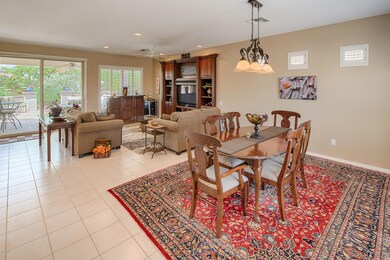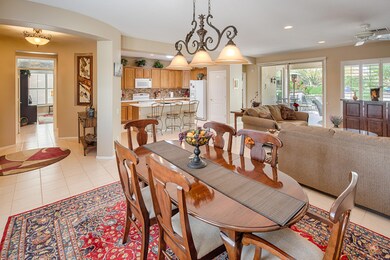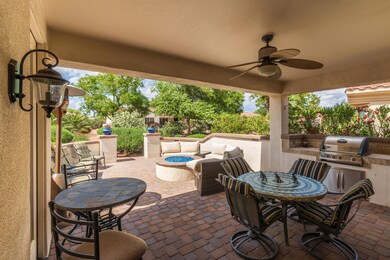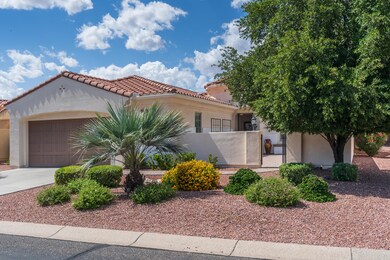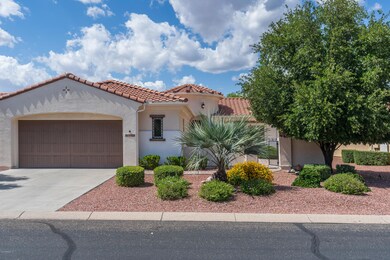
13428 W San Pablo Dr Sun City West, AZ 85375
Highlights
- Golf Course Community
- Fitness Center
- Mountain View
- Liberty High School Rated A-
- Gated with Attendant
- Santa Barbara Architecture
About This Home
As of June 2019SHORT WALK TO PARK & VIBRANT CORTE BELLA COUNTRY CLUB'S FABULOUS AMENITIES!!! Pride Of Ownership + WOW Factor From Charming PRIVATE Front Courtyard To Tranquil PRIVATE Backyard OASIS w/Pavers, & Large Firepit + Lushly Lighted Flowering Desert Flora, Waving Palms For Relaxing & Entertaining. IMMACULATE SPLIT BEDROOMS FOR PRIVACY, + Large Den/Office, Open Great Room w/Built-In Entertainment Area, Plantation Shutters, Efficient Kitchen w/Rich Honey Oak Cabinets, Durable Corian Counters, Double Ovens, Oversized Eloquent Master Suite w/Sitting Area + French Door To Lush Backyard, Master Bath Retreat w/Split Sinks, Walk-In Shower, Walk-In Closet + Private Toilet Room. 2.5 Car Garage w/Cabinets.FURNISHING AVAILABLE O/S ESCROW. HURRY INTO YOUR FOREVER HOME!!!
Last Agent to Sell the Property
Gary Friberg
Coldwell Banker Realty License #SA630036000 Listed on: 05/11/2019
Co-Listed By
Mischele Friberg
Coldwell Banker Realty License #SA630956000
Home Details
Home Type
- Single Family
Est. Annual Taxes
- $2,500
Year Built
- Built in 2003
Lot Details
- 8,738 Sq Ft Lot
- Desert faces the front and back of the property
- Front and Back Yard Sprinklers
- Sprinklers on Timer
- Private Yard
HOA Fees
- $156 Monthly HOA Fees
Parking
- 2 Car Direct Access Garage
- Garage Door Opener
Home Design
- Santa Barbara Architecture
- Wood Frame Construction
- Tile Roof
- Stucco
Interior Spaces
- 1,904 Sq Ft Home
- 1-Story Property
- Ceiling height of 9 feet or more
- Ceiling Fan
- Double Pane Windows
- Low Emissivity Windows
- Vinyl Clad Windows
- Solar Screens
- Mountain Views
Kitchen
- Breakfast Bar
- <<builtInMicrowave>>
- Kitchen Island
Flooring
- Carpet
- Tile
Bedrooms and Bathrooms
- 2 Bedrooms
- 2 Bathrooms
- Dual Vanity Sinks in Primary Bathroom
Accessible Home Design
- No Interior Steps
Outdoor Features
- Covered patio or porch
- Fire Pit
- Built-In Barbecue
Schools
- Peoria Elementary School
- Peoria High School
Utilities
- Central Air
- Heating System Uses Natural Gas
- High Speed Internet
- Cable TV Available
Listing and Financial Details
- Tax Lot 160
- Assessor Parcel Number 503-53-208
Community Details
Overview
- Association fees include ground maintenance, street maintenance
- First Service Association, Phone Number (480) 551-4300
- Built by Del Webb/Pulte
- Corte Bella Country Club Phase 1 Unit 1 Subdivision, San Marco Floorplan
Recreation
- Golf Course Community
- Tennis Courts
- Fitness Center
- Heated Community Pool
- Community Spa
- Bike Trail
Additional Features
- Recreation Room
- Gated with Attendant
Ownership History
Purchase Details
Home Financials for this Owner
Home Financials are based on the most recent Mortgage that was taken out on this home.Purchase Details
Home Financials for this Owner
Home Financials are based on the most recent Mortgage that was taken out on this home.Purchase Details
Similar Homes in Sun City West, AZ
Home Values in the Area
Average Home Value in this Area
Purchase History
| Date | Type | Sale Price | Title Company |
|---|---|---|---|
| Warranty Deed | $359,000 | First American Title Ins Co | |
| Warranty Deed | $245,000 | Equity Title Agency Inc | |
| Cash Sale Deed | $199,513 | Sun Title Agency Co |
Mortgage History
| Date | Status | Loan Amount | Loan Type |
|---|---|---|---|
| Previous Owner | $196,000 | New Conventional | |
| Previous Owner | $50,000 | Credit Line Revolving |
Property History
| Date | Event | Price | Change | Sq Ft Price |
|---|---|---|---|---|
| 06/13/2019 06/13/19 | Sold | $359,000 | 0.0% | $189 / Sq Ft |
| 05/18/2019 05/18/19 | Pending | -- | -- | -- |
| 05/11/2019 05/11/19 | For Sale | $359,000 | +46.5% | $189 / Sq Ft |
| 02/21/2014 02/21/14 | Sold | $245,000 | -2.0% | $129 / Sq Ft |
| 01/17/2014 01/17/14 | Pending | -- | -- | -- |
| 12/25/2013 12/25/13 | Price Changed | $250,000 | -3.8% | $131 / Sq Ft |
| 12/02/2013 12/02/13 | For Sale | $260,000 | -- | $137 / Sq Ft |
Tax History Compared to Growth
Tax History
| Year | Tax Paid | Tax Assessment Tax Assessment Total Assessment is a certain percentage of the fair market value that is determined by local assessors to be the total taxable value of land and additions on the property. | Land | Improvement |
|---|---|---|---|---|
| 2025 | $3,093 | $28,768 | -- | -- |
| 2024 | $3,097 | $27,398 | -- | -- |
| 2023 | $3,097 | $34,960 | $6,990 | $27,970 |
| 2022 | $2,983 | $28,660 | $5,730 | $22,930 |
| 2021 | $3,072 | $26,550 | $5,310 | $21,240 |
| 2020 | $3,073 | $25,270 | $5,050 | $20,220 |
| 2019 | $2,978 | $23,010 | $4,600 | $18,410 |
| 2018 | $2,500 | $21,980 | $4,390 | $17,590 |
| 2017 | $2,536 | $20,820 | $4,160 | $16,660 |
| 2016 | $2,467 | $19,230 | $3,840 | $15,390 |
| 2015 | $2,323 | $18,000 | $3,600 | $14,400 |
Agents Affiliated with this Home
-
G
Seller's Agent in 2019
Gary Friberg
Coldwell Banker Realty
-
M
Seller Co-Listing Agent in 2019
Mischele Friberg
Coldwell Banker Realty
-
Linda Pitzer

Buyer's Agent in 2019
Linda Pitzer
Realty ONE Group
(602) 403-8033
25 in this area
85 Total Sales
-
Patty Rosebery

Buyer Co-Listing Agent in 2019
Patty Rosebery
Realty ONE Group
(602) 677-8798
38 in this area
123 Total Sales
-
J
Seller's Agent in 2014
Judy 'O' Osmanski
Coldwell Banker Realty
-
Jenny Kennedy

Seller Co-Listing Agent in 2014
Jenny Kennedy
HomeSmart
(623) 308-4177
15 in this area
169 Total Sales
Map
Source: Arizona Regional Multiple Listing Service (ARMLS)
MLS Number: 5925834
APN: 503-53-208
- 13414 W San Pablo Dr
- 13436 W La Vina Dr
- 13434 W El Sueno Ct
- 13417 W La Vina Dr
- 22303 N Montecito Ave Unit 1
- 13444 W Cabrillo Dr
- 13501 W Clearwater Ct
- 22110 N Lobo Ln
- 22126 N Lobo Ln
- 13232 W Los Bancos Dr
- 13612 W Robertson Dr
- 13554 W Vía Tercero
- 13706 W Caballero Dr
- 13219 W Santa Ynez Dr Unit 1
- 13134 W Los Bancos Ct Unit 1
- 13306 W Ballad Dr
- 13622 W Vía Tercero
- 13738 W Caballero Dr
- 22208 N San Ramon Dr
- 13447 W Ballad Dr

