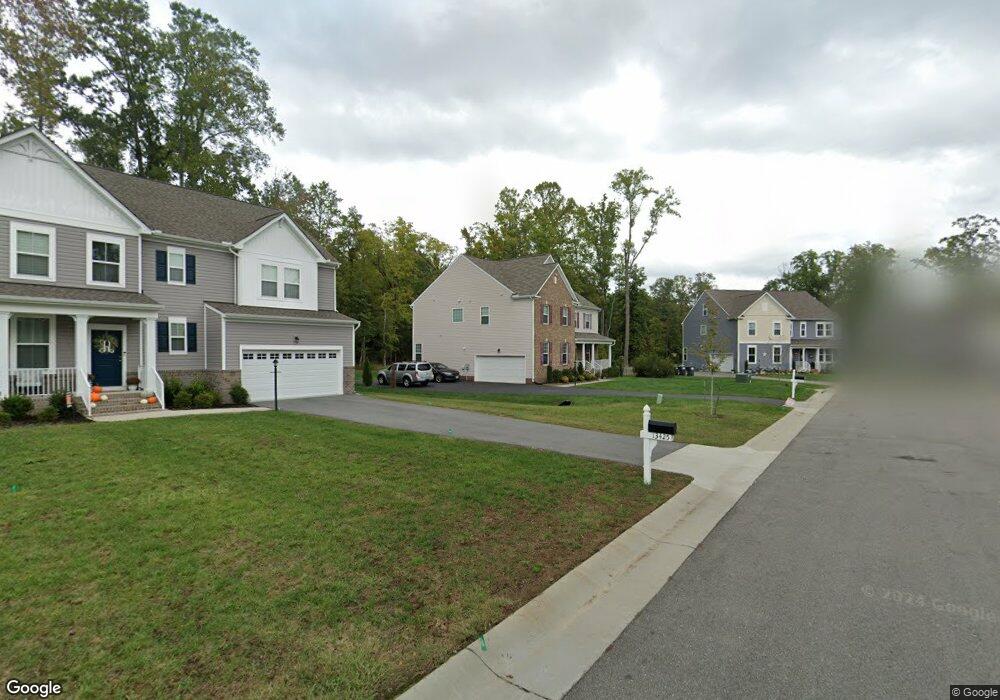13429 Karas Way Ashland, VA 23005
Estimated Value: $619,000 - $804,000
4
Beds
3
Baths
3,152
Sq Ft
$219/Sq Ft
Est. Value
About This Home
This home is located at 13429 Karas Way, Ashland, VA 23005 and is currently estimated at $689,181, approximately $218 per square foot. 13429 Karas Way is a home located in Hanover County with nearby schools including Kersey Creek Elementary School, Oak Knoll Middle School, and Hanover High School.
Ownership History
Date
Name
Owned For
Owner Type
Purchase Details
Closed on
Mar 29, 2018
Sold by
Style Craft Homes Inc Of Virginia A Virg
Bought by
Proctor Kevin T and Proctor Michelle
Current Estimated Value
Home Financials for this Owner
Home Financials are based on the most recent Mortgage that was taken out on this home.
Original Mortgage
$461,029
Outstanding Balance
$395,923
Interest Rate
4.38%
Mortgage Type
FHA
Estimated Equity
$293,258
Purchase Details
Closed on
Nov 22, 2017
Sold by
The Shaia Group Llc A Virginia Limited L
Bought by
Style Craft Homes Inc Of Virginia A Virg
Create a Home Valuation Report for This Property
The Home Valuation Report is an in-depth analysis detailing your home's value as well as a comparison with similar homes in the area
Home Values in the Area
Average Home Value in this Area
Purchase History
| Date | Buyer | Sale Price | Title Company |
|---|---|---|---|
| Proctor Kevin T | $471,829 | Attorney | |
| Style Craft Homes Inc Of Virginia A Virg | $101,970 | Attorney |
Source: Public Records
Mortgage History
| Date | Status | Borrower | Loan Amount |
|---|---|---|---|
| Open | Proctor Kevin T | $461,029 |
Source: Public Records
Tax History Compared to Growth
Tax History
| Year | Tax Paid | Tax Assessment Tax Assessment Total Assessment is a certain percentage of the fair market value that is determined by local assessors to be the total taxable value of land and additions on the property. | Land | Improvement |
|---|---|---|---|---|
| 2025 | $4,690 | $579,000 | $115,000 | $464,000 |
| 2024 | $4,486 | $553,800 | $105,000 | $448,800 |
| 2023 | $3,944 | $512,200 | $98,000 | $414,200 |
| 2022 | $3,855 | $475,900 | $98,000 | $377,900 |
| 2021 | $3,660 | $451,900 | $98,000 | $353,900 |
| 2020 | $3,660 | $451,900 | $98,000 | $353,900 |
| 2019 | $745 | $92,000 | $92,000 | $0 |
| 2018 | $745 | $92,000 | $92,000 | $0 |
Source: Public Records
Map
Nearby Homes
- 10122 Cameron Ridge Dr
- 10317 Spencer Trail Place
- 10705 Providence Park Dr
- Burton Plan at Hickory Grove - 55+ Community
- Edinburg Plan at Hickory Grove - 55+ Community
- Patterson Plan at Hickory Grove - 55+ Community
- Edison Plan at Hickory Grove - 55+ Community
- 13080 Burleigh Dr
- 9461 Wickham Crossing Way
- 9566 Seven Sisters Dr
- 826 Sweet Tessa Dr
- 20 Trotter Mill Close
- 11224 Hill Ridge Ct
- 11228 Hill Ridge Ct
- 710 W Vaughan Rd
- 11223 Hill Ridge Ct
- 13248 Lucy Penn Cir
- 9377 Magnolia Blossom Rd
- 0 E Patrick St
- 11182 Tinsley Dr
- 13433 Kara's Way
- 13425 Karas Way
- 13428 Karas Way
- 13421 Karas Way
- 13416 Karas Way
- 10126 Cameron Ridge Dr
- 13417 Karas Way
- 13412 Karas Way
- 13413 Karas Way
- 10118 Cameron Ridge Dr
- 13408 Karas Way
- 10134 Cameron Ridge Dr
- 10114 Cameron Ridge Dr
- 10106 Cameron Ridge Dr
- 000000 Kara's Way
- 0000 Kara's Way
- 000 Karas Way
- 13409 Karas Way
- 0001 Cameron Ridge Dr
- 00 Cameron Ridge Ct
