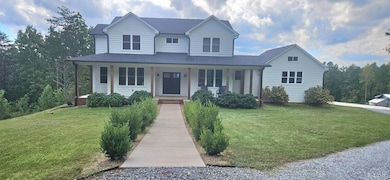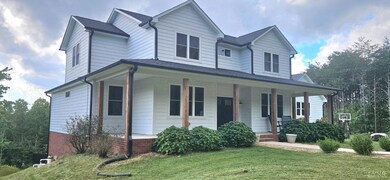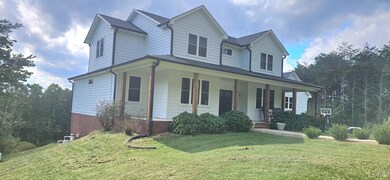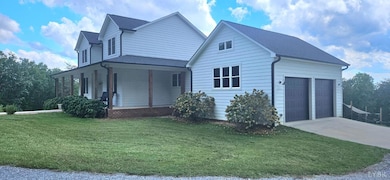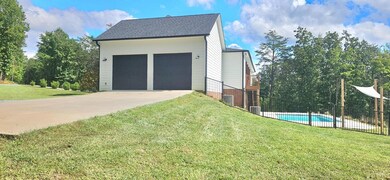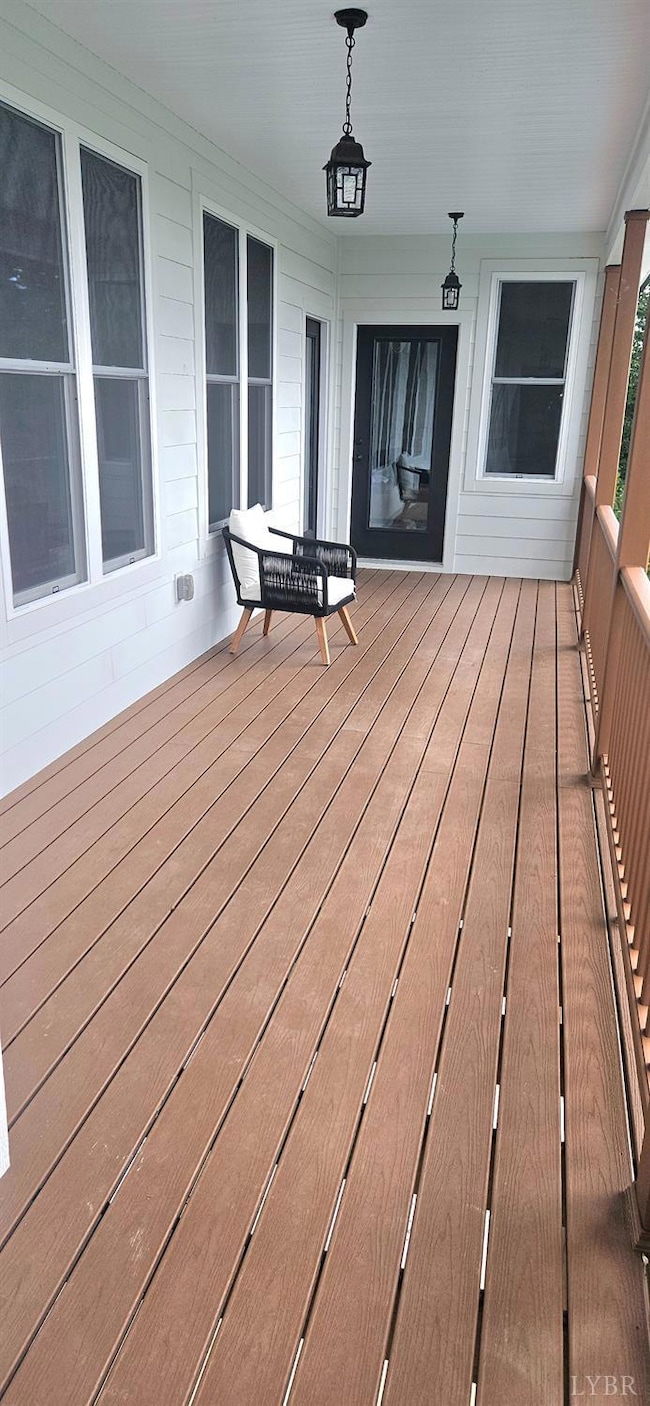
13429 Leesville Rd Evington, VA 24550
Highlights
- In Ground Pool
- Mountain View
- Freestanding Bathtub
- 23.39 Acre Lot
- Secluded Lot
- Main Floor Bedroom
About This Home
As of December 2024NEW PRICE !!Beautiful custom built home (2019) w/a 16x32 inground saltwater pool on 23 mostly wooded acres w/long range mountain views in the Brookville school district.Offering engineered hardwood floors throughout the 1st floor,ceramic tile floors in the baths & laundry,quartz countertops in the kitchen & all baths,soft close drawers & cabinet doors in kitchen & all baths.A lite,brite,main level primary bdrm,master bath w/separate his & hers vanities,glass doored ceramic tile shower,cast iron tub & WI closet, huge laundry room,hall half bath,a great room w/ stone stacked floor to ceiling gas log FP,kitchen w/double convection ovens,SS farm sink & 5x5 quartz topped work island.A formal DR,dining area & mudroom complete the 1st floor.The 2nd floor offers a large bonus/family room,3 more bdrms (including 1 w/an ensuite bath) & a full hall bath w/double sink vanity.There is an unfinished walkout terrace level w/a RI bath,solar panels on the rear roof reduce electric bills .
Home Details
Home Type
- Single Family
Est. Annual Taxes
- $2,909
Year Built
- Built in 2019
Lot Details
- 23.39 Acre Lot
- Landscaped
- Secluded Lot
- Garden
- Property is zoned A-1
Home Design
- Poured Concrete
- Shingle Roof
Interior Spaces
- 2,868 Sq Ft Home
- 2-Story Property
- Ceiling Fan
- Fireplace With Glass Doors
- Gas Log Fireplace
- Stone Fireplace
- Mud Room
- Great Room
- Formal Dining Room
- Mountain Views
Kitchen
- Built-In Self-Cleaning Double Convection Oven
- Gas Range
- Microwave
- Dishwasher
Flooring
- Carpet
- Ceramic Tile
Bedrooms and Bathrooms
- Main Floor Bedroom
- Walk-In Closet
- Freestanding Bathtub
- Bathtub Includes Tile Surround
Laundry
- Laundry Room
- Laundry on main level
- Washer and Dryer Hookup
Attic
- Storage In Attic
- Scuttle Attic Hole
Basement
- Heated Basement
- Walk-Out Basement
- Basement Fills Entire Space Under The House
- Interior and Exterior Basement Entry
- Rough-In Basement Bathroom
Home Security
- Storm Doors
- Fire and Smoke Detector
Parking
- Garage
- Off-Street Parking
Outdoor Features
- In Ground Pool
- Outdoor Storage
Schools
- Leesville Road Elementary School
- Brookville Midl Middle School
- Brookville High School
Utilities
- Zoned Heating
- Heat Pump System
- Electric Water Heater
- Septic Tank
- High Speed Internet
Community Details
- Reid T Putney Prop Subdivision
- Net Lease
Listing and Financial Details
- Assessor Parcel Number 303A
Ownership History
Purchase Details
Home Financials for this Owner
Home Financials are based on the most recent Mortgage that was taken out on this home.Map
Similar Homes in Evington, VA
Home Values in the Area
Average Home Value in this Area
Purchase History
| Date | Type | Sale Price | Title Company |
|---|---|---|---|
| Deed | $780,000 | Acquisition Title |
Mortgage History
| Date | Status | Loan Amount | Loan Type |
|---|---|---|---|
| Open | $663,000 | New Conventional | |
| Previous Owner | $276,000 | New Conventional | |
| Previous Owner | $325,000 | Stand Alone Refi Refinance Of Original Loan |
Property History
| Date | Event | Price | Change | Sq Ft Price |
|---|---|---|---|---|
| 12/09/2024 12/09/24 | Sold | $780,000 | -6.7% | $272 / Sq Ft |
| 11/06/2024 11/06/24 | Pending | -- | -- | -- |
| 10/30/2024 10/30/24 | Price Changed | $835,900 | -1.6% | $291 / Sq Ft |
| 10/14/2024 10/14/24 | For Sale | $849,900 | -- | $296 / Sq Ft |
Tax History
| Year | Tax Paid | Tax Assessment Tax Assessment Total Assessment is a certain percentage of the fair market value that is determined by local assessors to be the total taxable value of land and additions on the property. | Land | Improvement |
|---|---|---|---|---|
| 2024 | $2,909 | $646,500 | $135,800 | $510,700 |
| 2023 | $2,909 | $646,500 | $135,800 | $510,700 |
| 2022 | $2,708 | $501,100 | $98,600 | $402,500 |
| 2021 | $2,606 | $501,100 | $98,600 | $402,500 |
| 2020 | $2,606 | $83,100 | $82,100 | $1,000 |
| 2019 | $873 | $167,800 | $98,600 | $69,200 |
| 2018 | $432 | $83,100 | $82,100 | $1,000 |
| 2017 | $432 | $83,100 | $82,100 | $1,000 |
| 2016 | $676 | $130,000 | $129,000 | $1,000 |
| 2015 | -- | $219,600 | $218,600 | $1,000 |
| 2014 | -- | $219,900 | $218,600 | $1,300 |
Source: Lynchburg Association of REALTORS®
MLS Number: 355123
APN: 30-3-A
- 0 Meadow Grove Dr Unit 359385
- 5205 Lawyers Rd
- 11218 Leesville Rd
- 11200 Leesville Rd
- 21 Hunters Mill Ln
- 241 Kent Rd
- 491 Pacoman Rd
- 129 Juniper Dr
- 20438 Wyatts Way
- 1029 Steeplechase Dr
- 9866 Leesville Rd
- 9798 Leesville Rd
- 0 Arrington Dr
- 94 N Lake Dr
- 299 Alum Springs Rd
- 137 New London Dr
- 1007 Greenside Ct
- 0 Dearborn Rd
- 872 Two Bid Rd
- 0 Otterwood Ct

