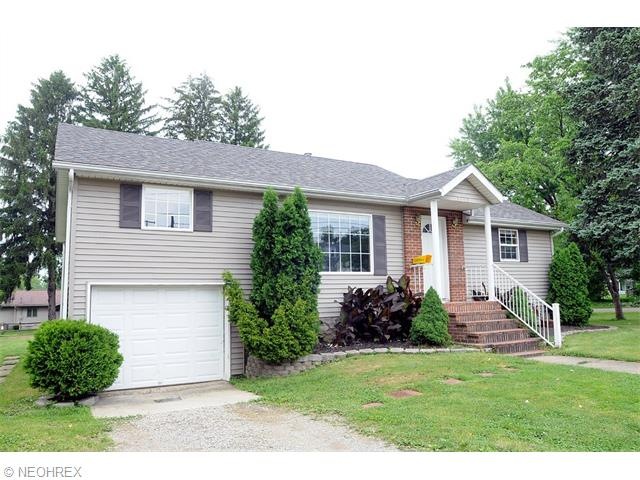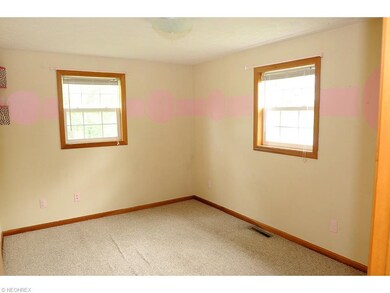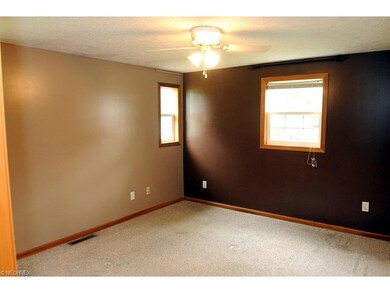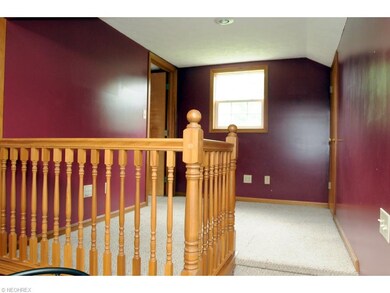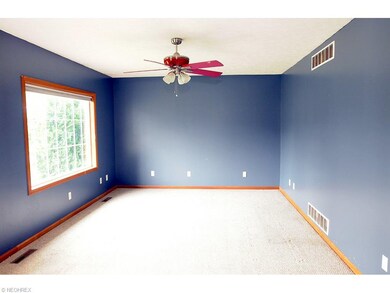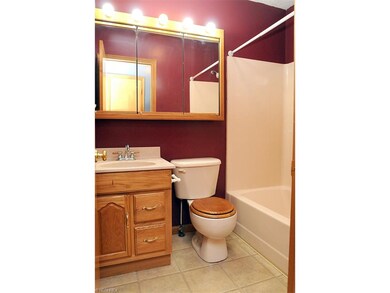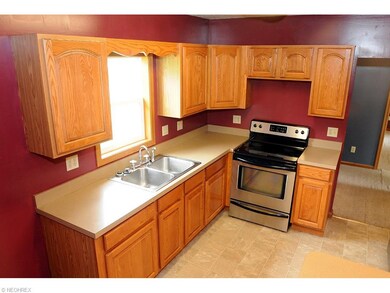
1343 Brenton Rd Cambridge, OH 43725
Highlights
- Corner Lot
- Forced Air Heating and Cooling System
- 1-Story Property
About This Home
As of March 2025Darling home in wonderful north end location. Large, level yard featuring 3 lots. Updated kitchen with breakfast bar and stainless appliances. Former garage was finished into the current family room for additional living space. The basement has a room that is great for recreation/play room. Situated on a corner lot within walking distance to the elementary school, The Y and the city park. $12 MWCD Assessment included in taxes. The seller is providing peace of mind to the new owner of this home with a HSA Home Warranty valued at $425.
Last Agent to Sell the Property
RE/MAX Real Estate Partners License #2007005935 Listed on: 06/05/2014

Last Buyer's Agent
L Jane Rawlings
Deleted Agent License #415200
Home Details
Home Type
- Single Family
Est. Annual Taxes
- $1,065
Year Built
- Built in 1940
Lot Details
- 5,253 Sq Ft Lot
- Lot Dimensions are 75x141
- Corner Lot
- Unpaved Streets
Home Design
- Asphalt Roof
- Vinyl Construction Material
Interior Spaces
- 1,050 Sq Ft Home
- 1-Story Property
- Partial Basement
- Range
Bedrooms and Bathrooms
- 3 Bedrooms
- 1 Full Bathroom
Utilities
- Forced Air Heating and Cooling System
- Heating System Uses Gas
Listing and Financial Details
- Assessor Parcel Number 060006659000
Ownership History
Purchase Details
Home Financials for this Owner
Home Financials are based on the most recent Mortgage that was taken out on this home.Purchase Details
Home Financials for this Owner
Home Financials are based on the most recent Mortgage that was taken out on this home.Similar Homes in Cambridge, OH
Home Values in the Area
Average Home Value in this Area
Purchase History
| Date | Type | Sale Price | Title Company |
|---|---|---|---|
| Warranty Deed | $195,000 | None Listed On Document | |
| Warranty Deed | $195,000 | None Listed On Document | |
| Warranty Deed | -- | None Available |
Mortgage History
| Date | Status | Loan Amount | Loan Type |
|---|---|---|---|
| Open | $191,468 | Credit Line Revolving | |
| Closed | $191,468 | Credit Line Revolving | |
| Previous Owner | $30,000 | Credit Line Revolving | |
| Previous Owner | $94,285 | New Conventional |
Property History
| Date | Event | Price | Change | Sq Ft Price |
|---|---|---|---|---|
| 03/28/2025 03/28/25 | Sold | $195,000 | -1.3% | $156 / Sq Ft |
| 02/14/2025 02/14/25 | For Sale | $197,500 | +1271.5% | $158 / Sq Ft |
| 09/26/2018 09/26/18 | Sold | $14,400 | -19.6% | $14 / Sq Ft |
| 09/15/2018 09/15/18 | Pending | -- | -- | -- |
| 08/09/2018 08/09/18 | For Sale | $17,900 | -80.7% | $17 / Sq Ft |
| 10/30/2014 10/30/14 | Sold | $92,600 | -6.9% | $88 / Sq Ft |
| 10/30/2014 10/30/14 | Pending | -- | -- | -- |
| 06/05/2014 06/05/14 | For Sale | $99,500 | -- | $95 / Sq Ft |
Tax History Compared to Growth
Tax History
| Year | Tax Paid | Tax Assessment Tax Assessment Total Assessment is a certain percentage of the fair market value that is determined by local assessors to be the total taxable value of land and additions on the property. | Land | Improvement |
|---|---|---|---|---|
| 2024 | $1,715 | $35,252 | $5,688 | $29,564 |
| 2023 | $1,715 | $30,092 | $4,854 | $25,238 |
| 2022 | $1,492 | $30,090 | $4,850 | $25,240 |
| 2021 | $1,477 | $30,090 | $4,850 | $25,240 |
| 2020 | $1,286 | $25,820 | $4,390 | $21,430 |
| 2019 | $1,271 | $25,820 | $4,390 | $21,430 |
| 2018 | $1,176 | $25,820 | $4,390 | $21,430 |
| 2017 | $1,129 | $22,380 | $3,820 | $18,560 |
| 2016 | $1,129 | $22,380 | $3,820 | $18,560 |
| 2015 | $1,129 | $22,380 | $3,820 | $18,560 |
| 2014 | -- | $15,180 | $3,320 | $11,860 |
| 2013 | $775 | $15,180 | $3,320 | $11,860 |
Agents Affiliated with this Home
-

Seller's Agent in 2025
Stephanie Gray
Woodlawn Real Estate LLC
(740) 584-4034
42 in this area
91 Total Sales
-
T
Buyer's Agent in 2025
Taina Aponte
J. Moore Realty Group, LLC.
(740) 586-3078
1 in this area
6 Total Sales
-
D
Seller's Agent in 2018
Dave Ogle
Deleted Agent
-

Seller's Agent in 2014
Monica Fry
RE/MAX
(740) 680-0093
25 in this area
87 Total Sales
-
L
Buyer's Agent in 2014
L Jane Rawlings
Deleted Agent
Map
Source: MLS Now
MLS Number: 3626298
APN: 06-0006659.000
- 923 Clark St
- 1707 Clairmont Ave
- 1710 Clairmont Ave
- 722 Clark St
- 748 Bellview Rd
- 1304 Foster Ave
- 614 N 11th St
- 614 N North 11th St
- 1505 N 14th St
- 502 N 13th St
- 1515 Stewart Ave
- 914 Taylor Ave
- 1535 N 14th St
- 431 N 12th St
- 420 N 14th St
- 620 N 9th St
- 414 Clark St
- 517 N 10th St
- 803 N 8th St
- 1213 Beatty Ave
