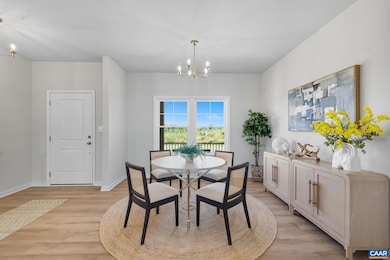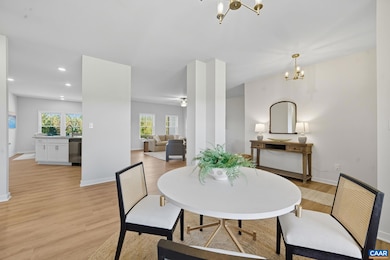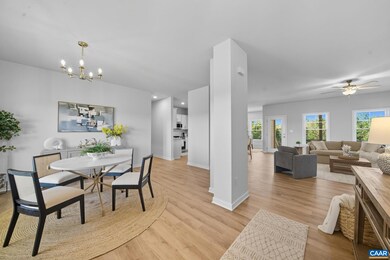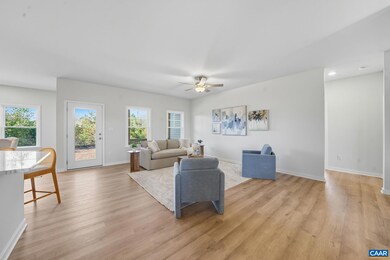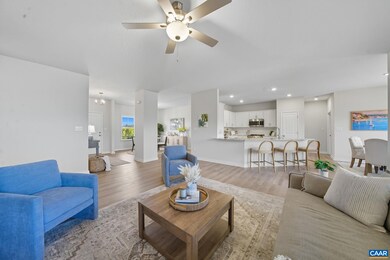1343 Buckners Ln Unit Lot 11 Mineral, VA 23117
Estimated payment $3,160/month
Highlights
- Main Floor Primary Bedroom
- Mud Room
- Eat-In Kitchen
- Thomas Jefferson Elementary School Rated 10
- Front Porch
- Double Pane Windows
About This Home
THIS IS A Quick Move Home.Check out the Oakdale, a unique home offering 2414 sqft of living space.Step inside and find a beautifully designed dining room just off the entryway, perfect for formal gatherings. Continuing further, you’ll discover the living room, a spacious and open area that connects the family room, kitchen, dinette. The family room opens to the covered back porch(16'X6'8"), which creates a large outdoor entertaining space. Open to the family room, the kitchen features an open-air layout with ample counter space and pantry. Tucked away for privacy, the primary suite is a peaceful retreat features a spacious bedroom and a luxurious en-suite bathroom complete with double vanity, walk-in shower, private water closet, and two walk-in closets. The mudroom offers a practical space for organization and leads to the two car garage. Nearby are stairs to the bonus space over the garage. On the opposite side of the home, you’ll find two additional bedrooms, each with a walk-in closet, and a centrally located full bath. Tour our model home. Pictures are of the actual home.
Listing Agent
HOMETOWN REALTY SERVICES - TWIN HICKORY License #0225274586 Listed on: 10/25/2025
Home Details
Home Type
- Single Family
Est. Annual Taxes
- $640
Year Built
- Built in 2025
Lot Details
- 1.5 Acre Lot
- Zoning described as R-2 Residential
HOA Fees
- $83 per month
Parking
- 2 Car Garage
- Basement Garage
- Garage Door Opener
Home Design
- Brick Exterior Construction
- Stick Built Home
- Clapboard
Interior Spaces
- Double Pane Windows
- Low Emissivity Windows
- Mud Room
- Washer Hookup
Kitchen
- Eat-In Kitchen
- Electric Range
- Microwave
- Dishwasher
Bedrooms and Bathrooms
- 3 Main Level Bedrooms
- Primary Bedroom on Main
- Walk-In Closet
- 2 Full Bathrooms
Outdoor Features
- Front Porch
Schools
- T. Jefferson Elementary School
- Louisa Middle School
- Louisa High School
Utilities
- Central Air
- Heat Pump System
- Private Water Source
- Well
Community Details
- Built by VERTICAL BUILDERS
- Oakdale
Listing and Financial Details
- Assessor Parcel Number 45-8-11
Map
Home Values in the Area
Average Home Value in this Area
Property History
| Date | Event | Price | List to Sale | Price per Sq Ft |
|---|---|---|---|---|
| 10/27/2025 10/27/25 | Pending | -- | -- | -- |
| 10/26/2025 10/26/25 | Price Changed | $574,950 | -99.9% | $247 / Sq Ft |
| 10/25/2025 10/25/25 | For Sale | $574,950,000 | -- | $246,760 / Sq Ft |
Source: Charlottesville area Association of Realtors®
MLS Number: 670467
- 1343 Buckners Ln
- 885 Buckners Ln
- TBD Buckners Ln Unit Lot 9
- TBD Buckners Ln
- TBD Buckners Ln Unit Lot 8
- TBD Buckners Ln Unit Lot 7
- Lot 33 Buckners Ln
- TBD Buckners Lot 34 Ln
- 820 Buckners Ln
- Crenshaw Plan at Compass Cove
- Stratford Plan at Compass Cove
- Randolph Plan at Compass Cove
- Leigh Plan at Compass Cove
- Kirkland Plan at Compass Cove
- Harper III Plan at Compass Cove
- Orchard Plan at Compass Cove
- Glenwood Plan at Compass Cove
- Windsor Plan at Compass Cove
- Oakdale Plan at Compass Cove
- Baywood III Plan at Compass Cove

