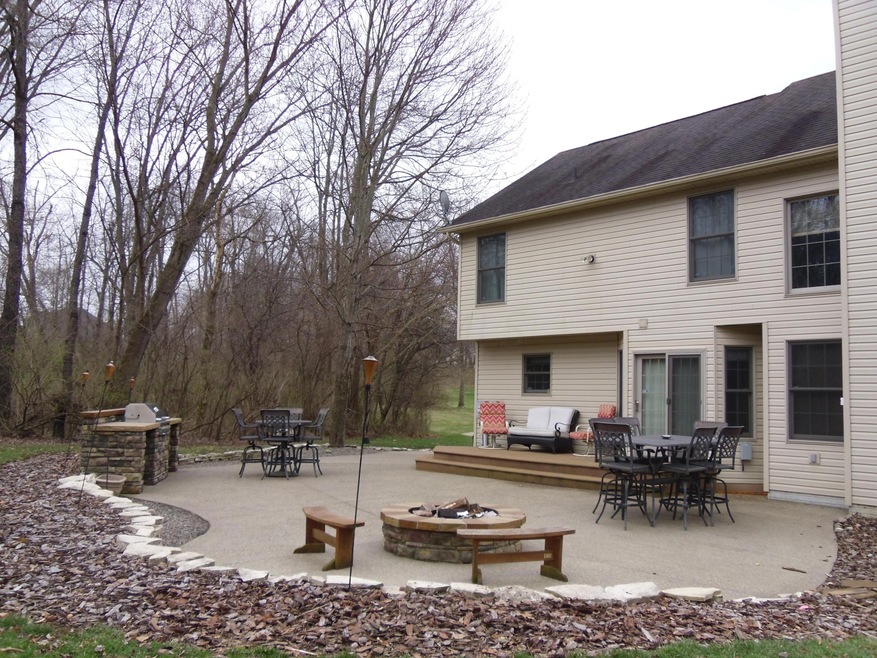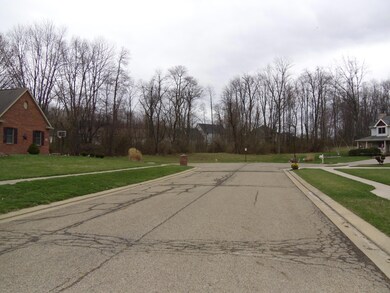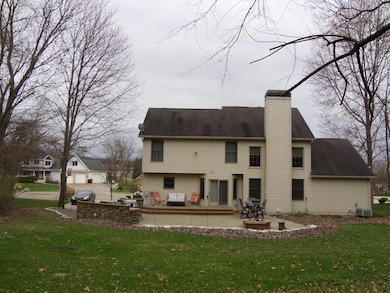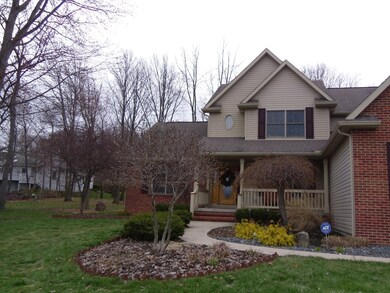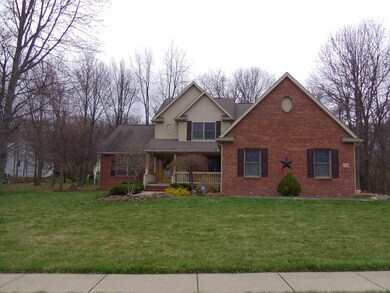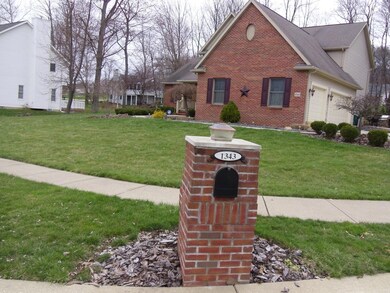
Estimated Value: $509,000 - $645,000
Highlights
- Wooded Lot
- Whirlpool Bathtub
- 3 Car Attached Garage
- Main Floor Primary Bedroom
- Cul-De-Sac
- Humidifier
About This Home
As of May 2017Renovated w/ Hickory cabinetry, floors, doors & trim. Kitchen has huge pantry, quartz counter top and access to huge laundry room
with hot/cold water & cabinets. Dining room features tray ceiling and the two-story great room's focal point is a gas log fireplace w/ a 2-story custom made mantel. First floor owner's suite w/ huge walk-in closet & whirlpool tub. Energy efficient low E glass Simco windows help keep you cool during hot summer days. Basement has large rec room with fireplace, a full kitchen & plenty of storage or room for another bedroom. Located in Private cul-de-sac lot with a park like setting. Huge paver patio, built-in grill & fire pit for entertaining. Pre-wired for hot tub & wired for generator in garage. 1999 Parade of Home.
Last Agent to Sell the Property
Coldwell Banker Realty License #376954 Listed on: 03/20/2017

Home Details
Home Type
- Single Family
Est. Annual Taxes
- $4,609
Year Built
- Built in 1999
Lot Details
- 0.39 Acre Lot
- Cul-De-Sac
- Wooded Lot
Parking
- 3 Car Attached Garage
- Side or Rear Entrance to Parking
Home Design
- Brick Exterior Construction
- Wood Siding
- Vinyl Siding
Interior Spaces
- 3,012 Sq Ft Home
- 2-Story Property
- Wood Burning Fireplace
- Gas Log Fireplace
- Insulated Windows
- Family Room
- Home Security System
- Laundry on main level
Kitchen
- Electric Range
- Dishwasher
Flooring
- Carpet
- Ceramic Tile
Bedrooms and Bathrooms
- 4 Bedrooms | 1 Primary Bedroom on Main
- Whirlpool Bathtub
Basement
- Recreation or Family Area in Basement
- Crawl Space
Outdoor Features
- Patio
Utilities
- Humidifier
- Forced Air Heating and Cooling System
- Heating System Uses Gas
- Heat Pump System
Community Details
- Property has a Home Owners Association
- Association Phone (740) 349-7844
- Anderson Layman HOA
Listing and Financial Details
- Home warranty included in the sale of the property
- Assessor Parcel Number 030-118998-00.010
Ownership History
Purchase Details
Home Financials for this Owner
Home Financials are based on the most recent Mortgage that was taken out on this home.Purchase Details
Home Financials for this Owner
Home Financials are based on the most recent Mortgage that was taken out on this home.Purchase Details
Similar Homes in Heath, OH
Home Values in the Area
Average Home Value in this Area
Purchase History
| Date | Buyer | Sale Price | Title Company |
|---|---|---|---|
| King Adam | $3,668 | Crown Title | |
| Martin Beth A | $263,000 | -- | |
| Stickle John H | $40,900 | -- |
Mortgage History
| Date | Status | Borrower | Loan Amount |
|---|---|---|---|
| Open | King Adam | $320,100 | |
| Previous Owner | Martin Beth A | $200,000 | |
| Previous Owner | Martin Beth A | $100,000 |
Property History
| Date | Event | Price | Change | Sq Ft Price |
|---|---|---|---|---|
| 03/27/2025 03/27/25 | Off Market | $335,000 | -- | -- |
| 05/05/2017 05/05/17 | Sold | $335,000 | -2.9% | $111 / Sq Ft |
| 04/05/2017 04/05/17 | Pending | -- | -- | -- |
| 03/19/2017 03/19/17 | For Sale | $344,900 | -- | $115 / Sq Ft |
Tax History Compared to Growth
Tax History
| Year | Tax Paid | Tax Assessment Tax Assessment Total Assessment is a certain percentage of the fair market value that is determined by local assessors to be the total taxable value of land and additions on the property. | Land | Improvement |
|---|---|---|---|---|
| 2024 | $13,223 | $180,460 | $26,250 | $154,210 |
| 2023 | $8,589 | $180,460 | $26,250 | $154,210 |
| 2022 | $5,783 | $106,820 | $20,230 | $86,590 |
| 2021 | $5,901 | $106,820 | $20,230 | $86,590 |
| 2020 | $5,938 | $106,820 | $20,230 | $86,590 |
| 2019 | $5,779 | $105,840 | $19,250 | $86,590 |
| 2018 | $5,841 | $0 | $0 | $0 |
| 2017 | $5,838 | $0 | $0 | $0 |
| 2016 | $4,609 | $0 | $0 | $0 |
| 2015 | $4,687 | $0 | $0 | $0 |
| 2014 | $6,594 | $0 | $0 | $0 |
| 2013 | $4,320 | $0 | $0 | $0 |
Agents Affiliated with this Home
-
Martha Opandi

Seller's Agent in 2017
Martha Opandi
Coldwell Banker Realty
(740) 973-4109
23 Total Sales
-
Christopher Mylin
C
Buyer's Agent in 2017
Christopher Mylin
Red 1 Realty
(614) 266-0304
17 Total Sales
Map
Source: Columbus and Central Ohio Regional MLS
MLS Number: 217008119
APN: 030-118998-00.010
- 394 River Oaks Dr
- 381 Laurel Oaks Ln
- 0 Irving Wick Dr E
- 566 Deanna Stroll Rd
- 399 Laurel Oaks Ln Unit Lot 131
- 403 Laurel Oaks Ln Unit Lot 132
- 152 Irving Wick Dr E Unit Lot 82
- 152 Irving Wick Dr E
- 215 Barb Ct
- 878 Oberlin Dr
- 824 Colonial Dr
- 109 Roberts Dr SE
- 251 Wildwood Ct
- 1290 Liberty Dr
- 637 Livingston Ct
- 650 Licking View Dr
- 939 Betty Ave
- 81 Fieldpoint Rd
- 1366 Chapel Way Unit 1366
- 191 Concord Ave
- 1343 Cherry Bark Ct
- 1339 Cherry Bark Ct
- 325 River Oaks Dr
- 327 River Oaks Dr
- 1344 Cherry Bark Ct
- 321 River Oaks Dr
- 1352 Cherry Bark Ct
- 2 River Oaks Dr
- 1340 Cherry Bark Ct
- 1348 Cherry Bark Ct
- 0 River Oaks Dr Unit 2500250
- 0 River Oaks Dr Unit 2737670
- 0 River Oaks Dr Unit 211029911
- 0 River Oaks Dr Unit LOT 84 213015599
- 0 River Oaks Dr Unit 214001254
- 0 River Oaks Dr Unit 214001264
- 0 River Oaks Dr Unit 214001212
- 0 River Oaks Dr Unit LOT 84 214031104
- 0 River Oaks Dr Unit Lot 85 216039327
- 0 River Oaks Dr Unit Lot 84 216039315
