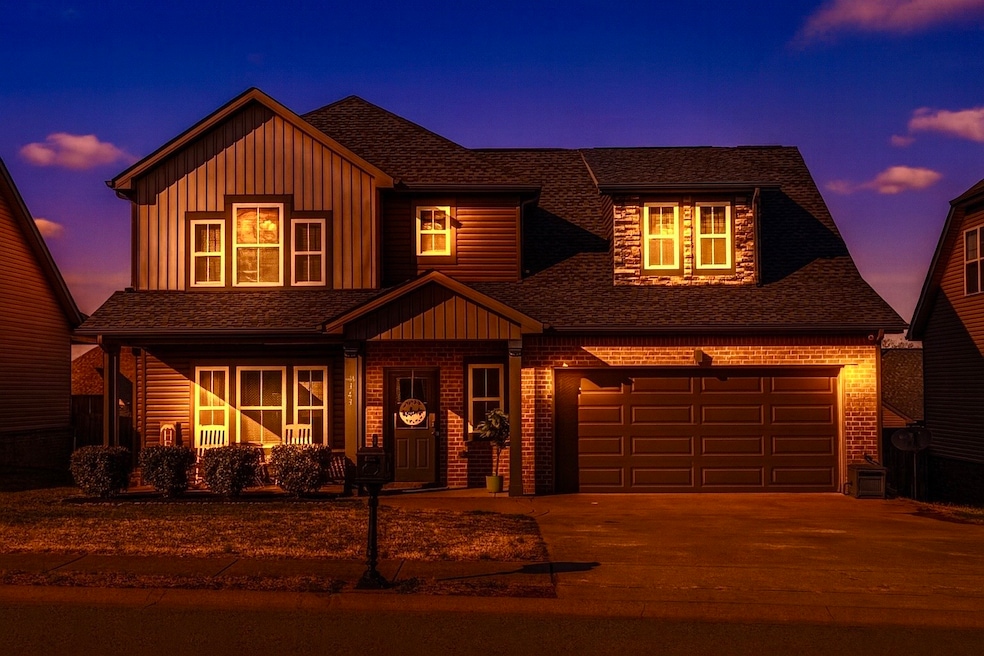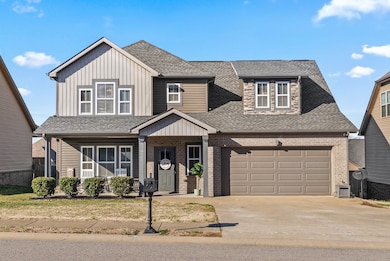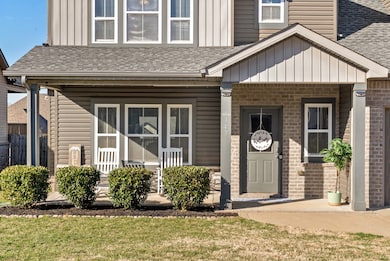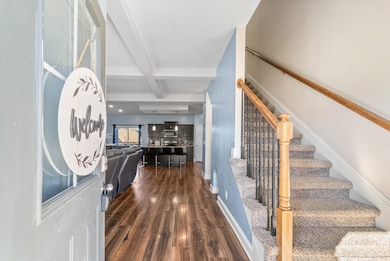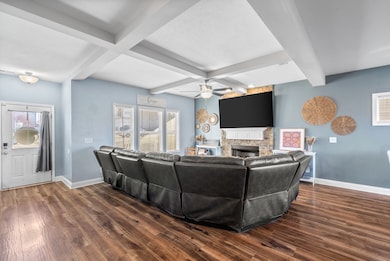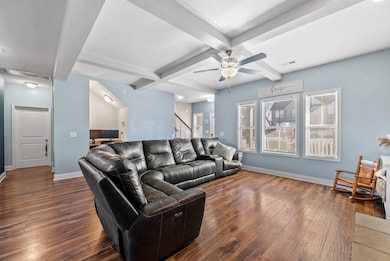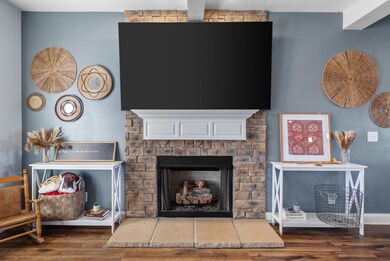1343 Golden Eagle Way Clarksville, TN 37040
Estimated payment $2,218/month
Highlights
- Porch
- In-Law or Guest Suite
- Walk-In Closet
- 2 Car Attached Garage
- Wet Bar
- Cooling Available
About This Home
13 MONTH HOME WARRANTY!! VA ASSUMABLE option - 2.875%, $1806/mo. Room to LIVE & GROW! This home has 5 bedrooms to include a huge mother- in-laws suite or rec room with a wet bar, half bath, & double closets! Spacious open living area with a custom stone gas fireplace, coffered ceilings, built-in office space, pet room/kids play space under stairs, built-in drop zone, granite countertops, custom backsplash, & large kitchen island; eat-in kitchen leading to covered back deck. The oversized owners suite is on the main floor and has a private bath with double vanity, gigantic custom tiled shower, and a closet the size of a bedroom! Outside, you'll find ample space for outdoor activities, gardening, or simply enjoying the tranquility of the lush surroundings. With its convenient location and beautiful features, this property offers the ideal blend of comfort and style for your Tennessee lifestyle. ~10 mi to Fort. Campbell and just minutes from retail and restaurants.
Listing Agent
Legion Realty Brokerage Phone: 2703497575 License #286005, 362965 Listed on: 06/25/2025
Home Details
Home Type
- Single Family
Est. Annual Taxes
- $2,818
Year Built
- Built in 2017
Lot Details
- 7,405 Sq Ft Lot
- Back Yard Fenced
HOA Fees
- $30 Monthly HOA Fees
Parking
- 2 Car Attached Garage
- Driveway
Home Design
- Shingle Roof
- Vinyl Siding
Interior Spaces
- 2,525 Sq Ft Home
- Property has 2 Levels
- Wet Bar
- Ceiling Fan
- Gas Fireplace
- Living Room with Fireplace
- Combination Dining and Living Room
- Interior Storage Closet
- Crawl Space
Kitchen
- Microwave
- Dishwasher
Flooring
- Carpet
- Laminate
Bedrooms and Bathrooms
- 5 Bedrooms | 1 Main Level Bedroom
- Walk-In Closet
- In-Law or Guest Suite
Outdoor Features
- Patio
- Porch
Schools
- Northeast Elementary School
- Northeast Middle School
- Northeast High School
Utilities
- Cooling Available
- Central Heating
- Underground Utilities
Community Details
- $450 One-Time Secondary Association Fee
- Association fees include ground maintenance
- Eagles Landing Subdivision
Listing and Financial Details
- Assessor Parcel Number 063017J B 01400 00002017J
Map
Home Values in the Area
Average Home Value in this Area
Tax History
| Year | Tax Paid | Tax Assessment Tax Assessment Total Assessment is a certain percentage of the fair market value that is determined by local assessors to be the total taxable value of land and additions on the property. | Land | Improvement |
|---|---|---|---|---|
| 2024 | $2,967 | $99,575 | $0 | $0 |
| 2023 | $2,967 | $66,775 | $0 | $0 |
| 2022 | $2,818 | $66,775 | $0 | $0 |
| 2021 | $2,818 | $64,725 | $0 | $0 |
| 2020 | $2,581 | $64,225 | $0 | $0 |
| 2019 | $2,581 | $64,225 | $0 | $0 |
| 2018 | $2,493 | $57,475 | $0 | $0 |
| 2017 | $116 | $57,850 | $0 | $0 |
| 2016 | $288 | $9,375 | $0 | $0 |
| 2015 | $395 | $9,375 | $0 | $0 |
| 2014 | $390 | $9,375 | $0 | $0 |
Property History
| Date | Event | Price | Change | Sq Ft Price |
|---|---|---|---|---|
| 07/04/2025 07/04/25 | Pending | -- | -- | -- |
| 06/25/2025 06/25/25 | For Sale | $369,900 | +12.1% | $146 / Sq Ft |
| 11/02/2021 11/02/21 | Sold | $330,000 | 0.0% | $131 / Sq Ft |
| 10/01/2021 10/01/21 | Pending | -- | -- | -- |
| 09/11/2021 09/11/21 | For Sale | -- | -- | -- |
| 08/31/2021 08/31/21 | For Sale | -- | -- | -- |
| 08/08/2021 08/08/21 | For Sale | $330,000 | -- | $131 / Sq Ft |
Purchase History
| Date | Type | Sale Price | Title Company |
|---|---|---|---|
| Warranty Deed | $331,000 | Stafford Land Title Llc | |
| Warranty Deed | $240,500 | -- | |
| Quit Claim Deed | -- | -- | |
| Quit Claim Deed | -- | -- |
Mortgage History
| Date | Status | Loan Amount | Loan Type |
|---|---|---|---|
| Open | $342,916 | VA | |
| Previous Owner | $248,436 | VA |
Source: Realtracs
MLS Number: 2923568
APN: 017J-B-014.00
- 974 Bonellis Ln
- 1312 Golden Eagle Way
- 1240 Golden Eagle Way
- 1196 Belvoir Ln
- 3296 Timberdale Dr
- 1159 Eagles Bluff Dr
- 1175 Belvoir Ln
- 1164 Eagle's Bluff Dr
- 1160 Belvoir Ln
- 204 Eagles Talon Ct
- 203 Eagles Talon Ct
- 1137 Stillwood Dr
- 440 Kinslow Ct
- 3729 Misty Way
- 455 Kinslow Ct
- 1115 Eagle's View Dr
- 456 Kinslow Ct
- 1212 Marla Dr
- 3232 Timberdale Dr
- 1168 Eagles Nest Ln
