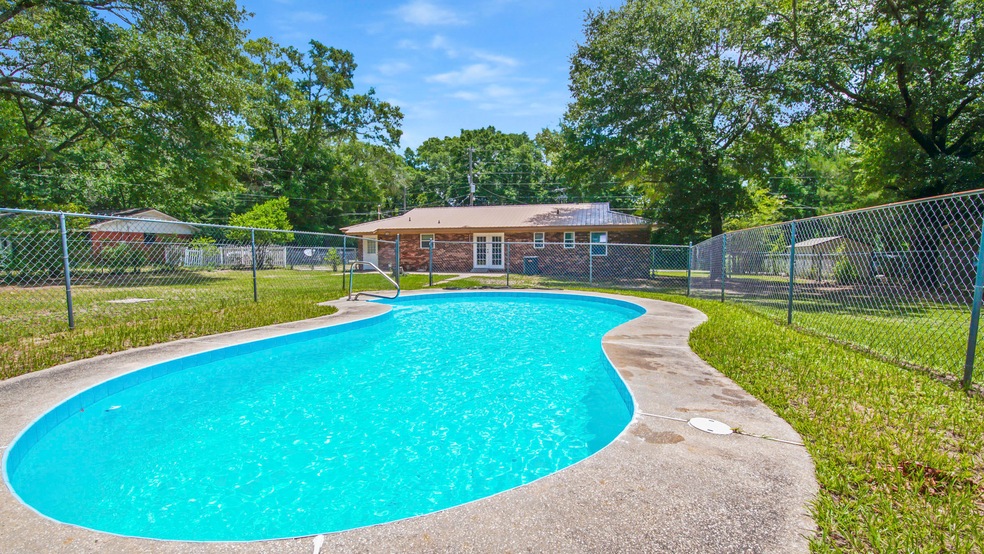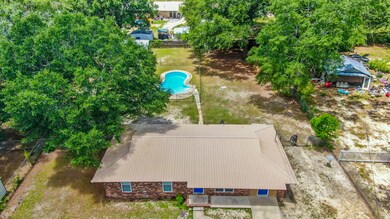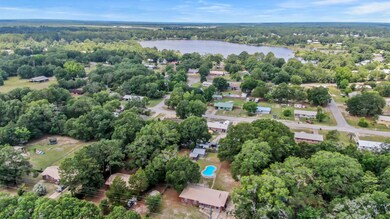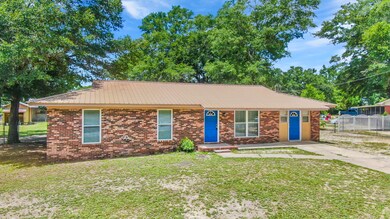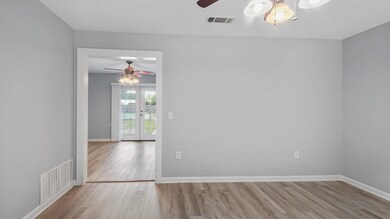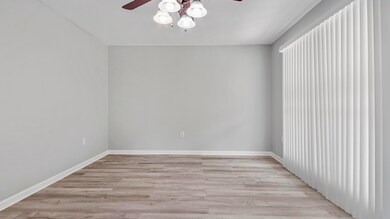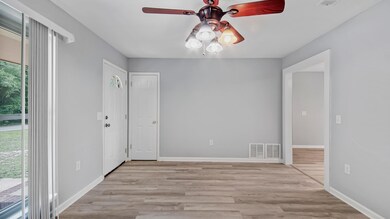
1343 N 20th St Defuniak Springs, FL 32433
Estimated Value: $229,000 - $259,000
Highlights
- Newly Painted Property
- Converted Garage
- Living Room
- Den
- Breakfast Bar
- Laundry Room
About This Home
As of September 2021Pool home located in the city limits of DeFuniak Springs, near schools and parks and in tiptop shape & move-in condition. Newly painted with all new luxury vinyl plank flooring throughout - no carpet and neutral colors. With a previous garage conversion, this 3 bedroom 1.5 bath has potential for 4 bedrooms and possibly an additional full bath as well. Efficient kitchen that is sort of galley style, with an abundance of all wood cabinets, brand new SS appliances and plenty of counter space. The adjacent dining area with french doors leads out to the pool & back yard. The in-ground gunite pool with a brand new pump is fenced for safety, and the entire back yard is additionally fenced.
Last Agent to Sell the Property
ecn.rets.e3578
ecn.rets.RETS_OFFICE Listed on: 07/01/2021
Home Details
Home Type
- Single Family
Est. Annual Taxes
- $904
Year Built
- Built in 1976 | Remodeled
Lot Details
- 0.5 Acre Lot
- Lot Dimensions are 108x200
- Back Yard Fenced
- Level Lot
- Property is zoned City, Resid Single Family
Parking
- Converted Garage
Home Design
- Newly Painted Property
- Brick Exterior Construction
- Metal Roof
- Wood Trim
Interior Spaces
- 1,430 Sq Ft Home
- 1-Story Property
- Window Treatments
- Living Room
- Dining Area
- Den
Kitchen
- Breakfast Bar
- Electric Oven or Range
- Ice Maker
Flooring
- Tile
- Vinyl
Bedrooms and Bathrooms
- 3 Bedrooms
Laundry
- Laundry Room
- Exterior Washer Dryer Hookup
Outdoor Features
- Gunite Pool
- Shed
Schools
- West Defuniak Elementary School
- Walton Middle School
- Walton High School
Utilities
- Central Heating and Cooling System
- Electric Water Heater
- Cable TV Available
Listing and Financial Details
- Assessor Parcel Number 22-3N-19-19450-000-0070
Ownership History
Purchase Details
Home Financials for this Owner
Home Financials are based on the most recent Mortgage that was taken out on this home.Purchase Details
Purchase Details
Purchase Details
Purchase Details
Purchase Details
Similar Homes in Defuniak Springs, FL
Home Values in the Area
Average Home Value in this Area
Purchase History
| Date | Buyer | Sale Price | Title Company |
|---|---|---|---|
| Becerril Marcelo Macario | $224,900 | Mitchell Land & Title Inc | |
| Carter Enterprises Xxiii Llc | -- | None Available | |
| Paul & Peggy Carter Family Partnership | -- | Attorney | |
| Arke Shellie Joann | $45,000 | -- | |
| Hud | -- | -- | |
| Wells Fargo Home Mortgage Inc | $60,800 | -- |
Mortgage History
| Date | Status | Borrower | Loan Amount |
|---|---|---|---|
| Open | Becerril Marcelo Macario | $190,400 | |
| Previous Owner | Arke Michael S | $45,000 | |
| Previous Owner | Arke Michael S | $25,000 |
Property History
| Date | Event | Price | Change | Sq Ft Price |
|---|---|---|---|---|
| 09/03/2021 09/03/21 | Sold | $224,900 | 0.0% | $157 / Sq Ft |
| 07/15/2021 07/15/21 | Pending | -- | -- | -- |
| 07/01/2021 07/01/21 | For Sale | $224,900 | -- | $157 / Sq Ft |
Tax History Compared to Growth
Tax History
| Year | Tax Paid | Tax Assessment Tax Assessment Total Assessment is a certain percentage of the fair market value that is determined by local assessors to be the total taxable value of land and additions on the property. | Land | Improvement |
|---|---|---|---|---|
| 2024 | $2,104 | $152,928 | $15,500 | $137,428 |
| 2023 | $2,104 | $152,046 | $0 | $0 |
| 2022 | $1,873 | $138,224 | $15,296 | $122,928 |
| 2021 | $1,015 | $73,599 | $9,200 | $64,399 |
| 2020 | $904 | $65,774 | $7,711 | $58,063 |
| 2019 | $845 | $64,030 | $7,560 | $56,470 |
| 2018 | $823 | $62,172 | $0 | $0 |
| 2017 | $824 | $62,108 | $7,560 | $54,548 |
| 2016 | $825 | $61,745 | $0 | $0 |
| 2015 | $784 | $60,796 | $0 | $0 |
| 2014 | $706 | $51,668 | $0 | $0 |
Agents Affiliated with this Home
-
e
Seller's Agent in 2021
ecn.rets.e3578
ecn.rets.RETS_OFFICE
-
Bryan Sanchez
B
Buyer's Agent in 2021
Bryan Sanchez
World Impact Real Estate
(850) 586-9595
62 Total Sales
Map
Source: Emerald Coast Association of REALTORS®
MLS Number: 875850
APN: 22-3N-19-19450-000-0070
- 1155 N 20th St
- 21 Langston Ln
- 396 Lakeview Dr
- 329 Timber Wind Dr
- 179 Timber Wind Dr
- 97 Timber Wind Dr
- 41 Hidden Lakes Trail
- 1.385 Acres On Walton Rd
- 225 Hunters Ridge Dr
- 451 Hunters Ridge Rd
- 34 Windy Hill Dr
- LOT 21A Magnolia Lake Dr
- 237 Royal Dr
- 245 Lake Rosemary Ct
- 554 Magnolia Lake Dr
- Lot 6 Royal Dr
- 000 N 20th St
- 116 Cora Lee Ln
- 882 W Orange Ave
- 874 W Orange Ave
- 1343 N 20th St
- 1323 N 20th St
- 1361 N 20th St
- 147 Fredrick Dr
- 127 Fredrick Dr
- 1301 N 20th St
- 163 Fredrick Dr
- 111 Fredrick Dr
- 179 Fredrick Dr
- 1279 N 20th St
- 1401 N 20th St
- 128 Fredrick Dr
- 203 Fredrick Dr
- 91 Fredrick Dr
- 148 Fredrick Dr
- 59 Jacqueline St
- 1417 N 20th St
- 112 Fredrick Dr
- 1261 N 20th St
- 219 Fredrick Dr
