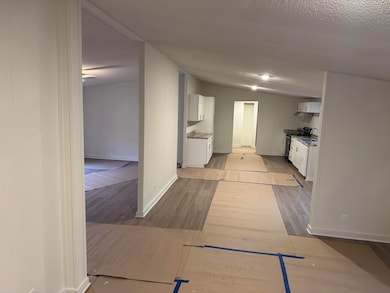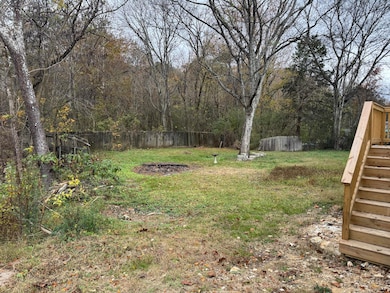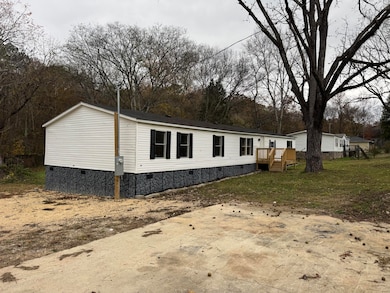
$289,900 Pending
- 3 Beds
- 3 Baths
- 2,106 Sq Ft
- 973 Crestridge Dr
- Rossville, GA
A jewel in Mountain View Neighborhood! A 3 bedroom/3 bath home with over 2100 square feet and a downstairs with 2 rooms that could be used as offices. There is a primary bedroom upstairs that could be converted back to 2 bedrooms. The same family lived here for 54 years. There is paperwork on all upgrades and purchases over time. The mountain view out of the window filled upstairs is spectacular.
Jake Kellerhals Keller Williams Realty



