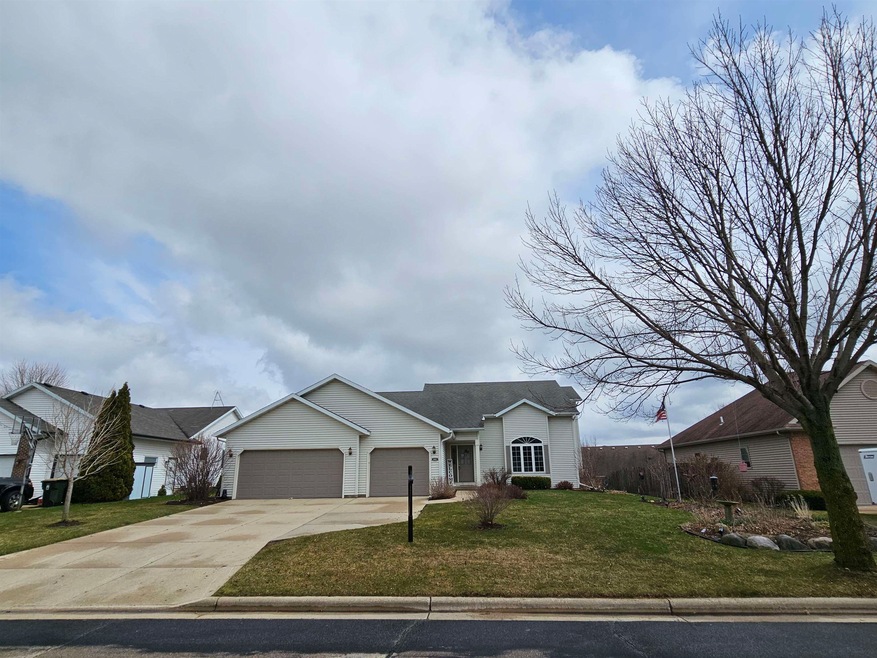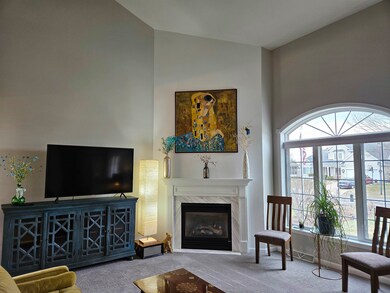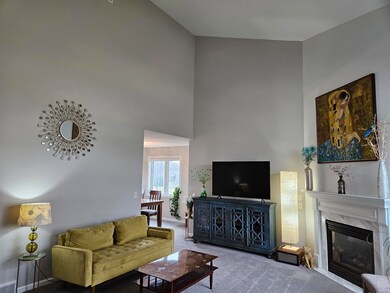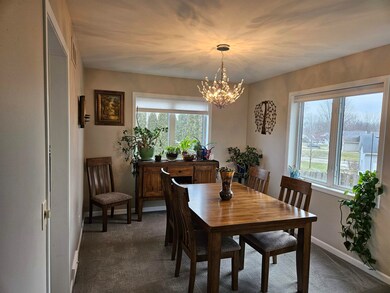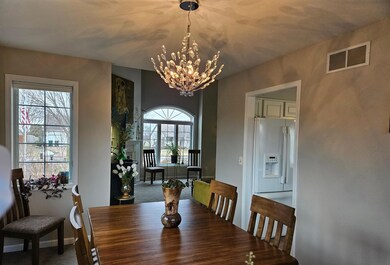
1343 Overlook Pass Sun Prairie, WI 53590
Northern Sun Prairie NeighborhoodEstimated Value: $481,000 - $527,000
Highlights
- Vaulted Ceiling
- Great Room
- Patio
- Token Springs Elementary Rated A-
- Bathtub
- Kitchen Island
About This Home
As of May 2023Fall in love with this spacious multilevel home! This 4 bedroom 3 bathroom property has everything you need! From the grand entryway with vaulted ceilings to the large family room with a fireplace, the home does not disappoint. The garage is every mechanics dream, boasting upgraded electrical outlets/subpanel, new 240 volt outlets, electric heat and tek shelving. Upstairs you will find three upstairs bedrooms, including a private master suite with lots of closet space. Downstairs you will find a fully equipped mother in law suite along with a bonus room. The backyard has an invisible fence and beautiful landscaping.
Last Agent to Sell the Property
Pine Rivers Realty License #60032-90 Listed on: 03/11/2023
Home Details
Home Type
- Single Family
Est. Annual Taxes
- $7,309
Year Built
- Built in 2000
Lot Details
- 9,583
Parking
- 3 Car Garage
Home Design
- Vinyl Siding
Interior Spaces
- Multi-Level Property
- Central Vacuum
- Vaulted Ceiling
- Gas Fireplace
- Great Room
- Basement Fills Entire Space Under The House
Kitchen
- Oven or Range
- Microwave
- Dishwasher
- Kitchen Island
- Disposal
Bedrooms and Bathrooms
- 4 Bedrooms
- 3 Full Bathrooms
- Bathtub
Laundry
- Dryer
- Washer
Schools
- Token Springs Elementary School
- Patrick Marsh Middle School
- Sun Prairie West High School
Utilities
- Central Air
- Water Softener
Additional Features
- Patio
- 9,583 Sq Ft Lot
Ownership History
Purchase Details
Home Financials for this Owner
Home Financials are based on the most recent Mortgage that was taken out on this home.Purchase Details
Home Financials for this Owner
Home Financials are based on the most recent Mortgage that was taken out on this home.Similar Homes in Sun Prairie, WI
Home Values in the Area
Average Home Value in this Area
Purchase History
| Date | Buyer | Sale Price | Title Company |
|---|---|---|---|
| Macartney Jennifer | $475,000 | None Listed On Document | |
| Bledsoe Joel William | $342,000 | None Available |
Mortgage History
| Date | Status | Borrower | Loan Amount |
|---|---|---|---|
| Open | Macartney Jennifer | $466,396 | |
| Previous Owner | Bledsoe Joel William | $349,866 | |
| Previous Owner | Morrissey Jay A | $72,250 | |
| Previous Owner | Morrissey Jay A | $83,500 | |
| Previous Owner | Morrissey Jay A | $50,000 | |
| Previous Owner | Morrissey Sr Jay A | $93,174 |
Property History
| Date | Event | Price | Change | Sq Ft Price |
|---|---|---|---|---|
| 05/26/2023 05/26/23 | Sold | $475,000 | +2.2% | $184 / Sq Ft |
| 04/11/2023 04/11/23 | Pending | -- | -- | -- |
| 03/31/2023 03/31/23 | For Sale | $465,000 | -2.1% | $180 / Sq Ft |
| 03/13/2023 03/13/23 | Off Market | $475,000 | -- | -- |
| 03/11/2023 03/11/23 | For Sale | $465,000 | -- | $180 / Sq Ft |
Tax History Compared to Growth
Tax History
| Year | Tax Paid | Tax Assessment Tax Assessment Total Assessment is a certain percentage of the fair market value that is determined by local assessors to be the total taxable value of land and additions on the property. | Land | Improvement |
|---|---|---|---|---|
| 2024 | $7,662 | $405,700 | $65,200 | $340,500 |
| 2023 | $6,955 | $405,700 | $65,200 | $340,500 |
| 2021 | $7,165 | $341,600 | $60,300 | $281,300 |
| 2020 | $7,328 | $341,600 | $60,300 | $281,300 |
| 2019 | $7,320 | $302,800 | $54,800 | $248,000 |
| 2018 | $6,771 | $302,800 | $54,800 | $248,000 |
| 2017 | $6,494 | $302,800 | $54,800 | $248,000 |
| 2016 | $6,205 | $262,300 | $49,700 | $212,600 |
| 2015 | $6,028 | $262,300 | $49,700 | $212,600 |
| 2014 | $5,892 | $254,700 | $49,700 | $205,000 |
| 2013 | $5,862 | $254,700 | $49,700 | $205,000 |
Agents Affiliated with this Home
-
Nicole Wall
N
Seller's Agent in 2023
Nicole Wall
Pine Rivers Realty
(608) 338-4687
1 in this area
19 Total Sales
-
Holly Lutz

Buyer's Agent in 2023
Holly Lutz
Century 21 Affiliated
(608) 698-9002
2 in this area
77 Total Sales
Map
Source: South Central Wisconsin Multiple Listing Service
MLS Number: 1951558
APN: 0911-313-2761-7
- 1316 Troon Dr
- 1781 Waverly Way
- 1407 Broadway Dr
- 1795 Waverly Way
- 1681 Waverly Way
- 1712 Waverly Way
- 911 Chalfont Dr
- 2026 Stonehaven Dr
- 1261 Tara Dr
- 1332 Independence Way
- 1237 Marcella Ct
- 1319 Chadsworth Dr
- 1295 Stonehaven Dr
- 1270 Stonehaven Dr
- 1098 Tara Dr
- 1610 Woodsend Ct
- 1677 Liatris Dr
- 1083 Tara Dr
- 1075 Tara Dr
- 1207 N Pine St
- 1343 Overlook Pass
- 1357 Overlook Pass
- 1333 Overlook Pass
- 1742 Frawley Dr
- 1750 Frawley Dr
- 1363 Overlook Pass
- 1758 Frawley Dr
- 1734 Frawley Dr
- 1342 Overlook Pass
- 1334 Overlook Pass
- 1321 Overlook Pass
- 1726 Frawley Dr
- 1360 Overlook Pass
- 1379 Overlook Pass
- 1326 Overlook Pass
- 1718 Frawley Dr
- 1378 Overlook Pass
- 1318 Overlook Pass
- 1349 Troon Dr
- 1387 Overlook Pass
