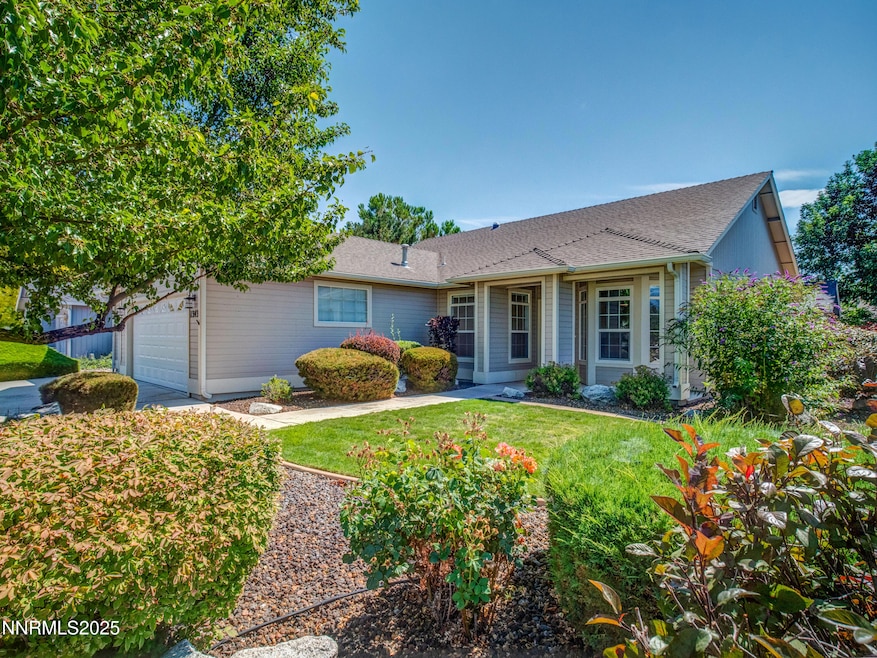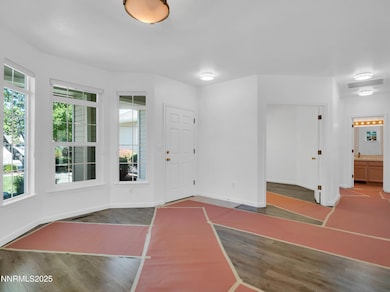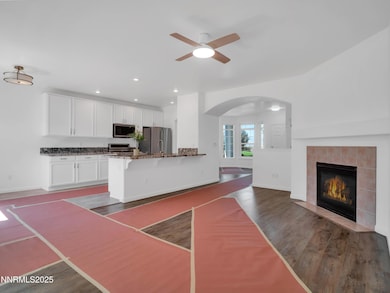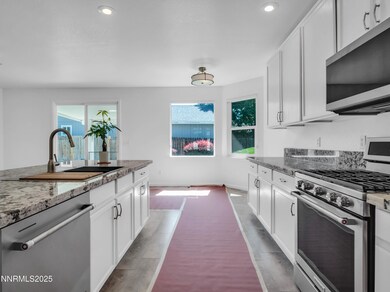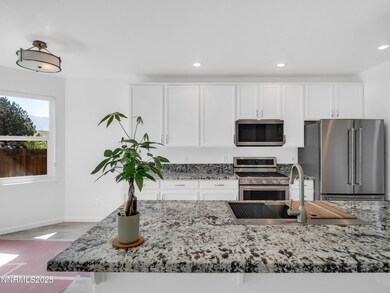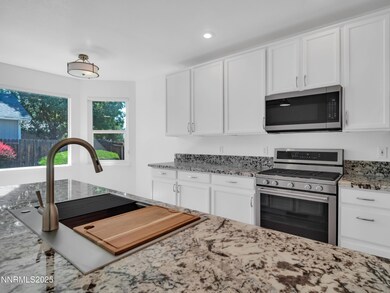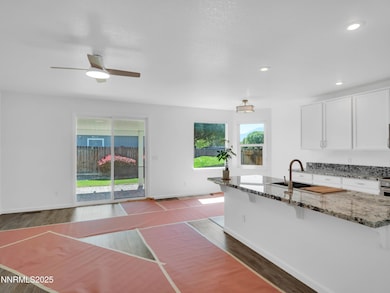1343 Petar Ln Gardnerville, NV 89410
Estimated payment $3,006/month
Highlights
- Mountain View
- Separate Formal Living Room
- Home Office
- Jetted Tub in Primary Bathroom
- Corner Lot
- Covered Patio or Porch
About This Home
Pristine home with numerous updates and new interior paint shows like new! This 2 bedroom home has a 3rd room with views that serves perfectly for an office or media room, or add a closet furnishing to use as a bedroom. The sparkling white kitchen has brand new built in appliances, vinyl tile flooring, 5 burner gas range, refrigerator, sink, granite slab counters and a breakfast nook with mountain views. A separate dining room offers another space that could be a more formal living room. New light fixtures, window blinds, ceiling fans, and toilets. The vinyl covered paver patio with no maintenance offers a shady outdoor spot. This is a turnkey home, ready for your move in!
Home Details
Home Type
- Single Family
Est. Annual Taxes
- $2,696
Year Built
- Built in 2000
Lot Details
- 9,148 Sq Ft Lot
- Back Yard Fenced
- Landscaped
- Corner Lot
- Level Lot
- Front and Back Yard Sprinklers
- Sprinklers on Timer
HOA Fees
- $8 Monthly HOA Fees
Parking
- 3 Car Attached Garage
Home Design
- Pitched Roof
- Composition Roof
- Wood Siding
- Concrete Perimeter Foundation
- Stick Built Home
Interior Spaces
- 1,533 Sq Ft Home
- 1-Story Property
- Ceiling Fan
- Gas Log Fireplace
- Double Pane Windows
- Vinyl Clad Windows
- Blinds
- Great Room with Fireplace
- Separate Formal Living Room
- Home Office
- Mountain Views
- Crawl Space
- Fire and Smoke Detector
Kitchen
- Breakfast Area or Nook
- Breakfast Bar
- Gas Oven
- Gas Range
- Microwave
- Dishwasher
- Disposal
Flooring
- Luxury Vinyl Tile
- Vinyl
Bedrooms and Bathrooms
- 2 Bedrooms
- 2 Full Bathrooms
- Dual Sinks
- Jetted Tub in Primary Bathroom
- Primary Bathroom includes a Walk-In Shower
Laundry
- Laundry Room
- Laundry Cabinets
- Washer and Electric Dryer Hookup
Schools
- Gardnerville Elementary School
- Carson Valley Middle School
- Douglas High School
Utilities
- Forced Air Heating and Cooling System
- Heating System Uses Natural Gas
- Natural Gas Connected
- Gas Water Heater
Additional Features
- No Interior Steps
- Covered Patio or Porch
Community Details
- $400 HOA Transfer Fee
- First Services Residential Association, Phone Number (775) 624-8805
- Gardnerville Cdp Community
- Chichester Estates Subdivision
- The community has rules related to covenants, conditions, and restrictions
Listing and Financial Details
- Assessor Parcel Number 132033714021
Map
Home Values in the Area
Average Home Value in this Area
Tax History
| Year | Tax Paid | Tax Assessment Tax Assessment Total Assessment is a certain percentage of the fair market value that is determined by local assessors to be the total taxable value of land and additions on the property. | Land | Improvement |
|---|---|---|---|---|
| 2025 | $2,618 | $98,634 | $38,500 | $60,134 |
| 2024 | $2,618 | $99,103 | $38,500 | $60,603 |
| 2023 | $2,542 | $95,629 | $38,500 | $57,129 |
| 2022 | $2,468 | $88,918 | $35,000 | $53,918 |
| 2021 | $2,396 | $82,825 | $31,500 | $51,325 |
| 2020 | $2,326 | $82,154 | $31,500 | $50,654 |
| 2019 | $2,258 | $77,827 | $28,000 | $49,827 |
| 2018 | $2,192 | $72,588 | $24,500 | $48,088 |
| 2017 | $2,129 | $73,135 | $24,500 | $48,635 |
| 2016 | $2,075 | $68,039 | $19,250 | $48,789 |
| 2015 | $2,071 | $68,039 | $19,250 | $48,789 |
| 2014 | $2,010 | $58,342 | $19,250 | $39,092 |
Property History
| Date | Event | Price | List to Sale | Price per Sq Ft |
|---|---|---|---|---|
| 10/09/2025 10/09/25 | Price Changed | $525,000 | -7.1% | $342 / Sq Ft |
| 09/11/2025 09/11/25 | For Sale | $565,000 | -- | $369 / Sq Ft |
Purchase History
| Date | Type | Sale Price | Title Company |
|---|---|---|---|
| Interfamily Deed Transfer | -- | None Available |
Source: Northern Nevada Regional MLS
MLS Number: 250055731
APN: 1320-33-714-021
- 1317 Brooke Way
- 1317 Petar Ln
- 1543 Snaffle Bit Dr
- 1464 Edlesborough Cir
- 1458 Cardiff Dr
- 1404 Sotheby Ct
- 469 Blackbird Ln Unit Lot 22
- 1248 Cinch Trail Unit 3
- 1226 Lasso Ln
- 1363 Waterloo Ln Unit B
- 1421 Mission St Unit 1 & 2
- 1351 El Dorado Ave Unit C
- 1383 MacEnna Ln
- 1236 Kingslane Ct
- tbd N Highway 395
- tbd N Highway 395 Unit 1
- 1420 Douglas Ave Unit 11
- 1391 Centerville Ln
- Residence Four Plan at Kingsbury Estates
- Residence Two Plan at Kingsbury Estates
- 1543 High Point Ct
- 360 Galaxy Ln
- 424 Quaking Aspen Ln Unit B
- 145 Michelle Dr
- 3728 Primrose Rd
- 1037 Echo Rd Unit 3
- 1027 Echo Rd Unit 1027
- 1083 Pine Grove Ave Unit C
- 601 Highway 50
- 601 Highway 50
- 601 Highway 50
- 601 Highway 50
- 601 Highway 50
- 601 Highway 50
- 600 Hwy 50 Unit Pinewild 40
- 617 Freel Dr
- 1262 Hidden Woods Dr
- 2975 Sacramento Ave Unit M
- 2364 Devin Ave
- 2380 Devin Ave
