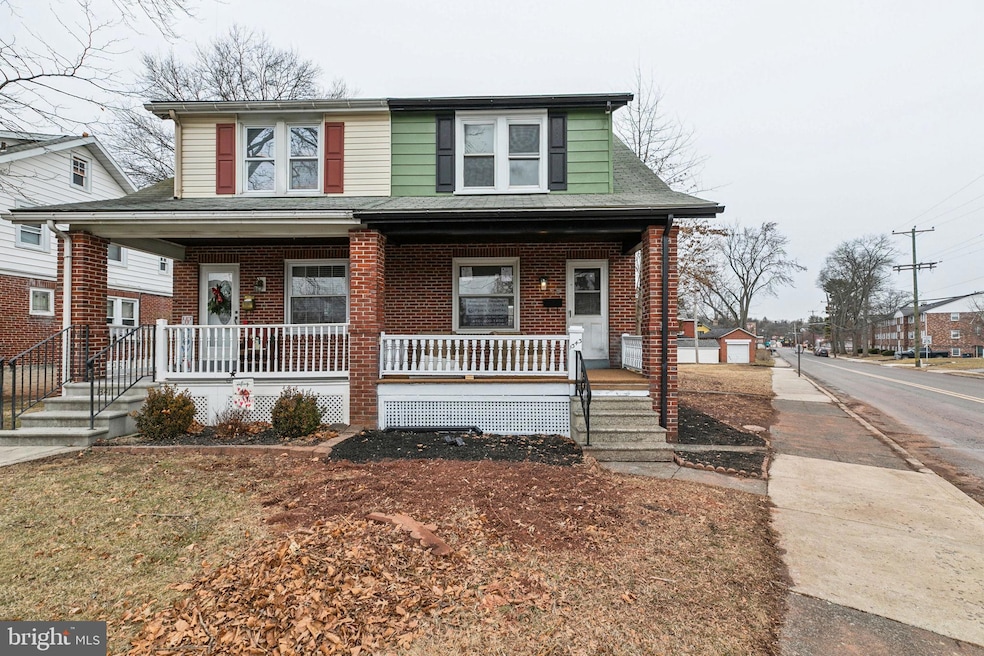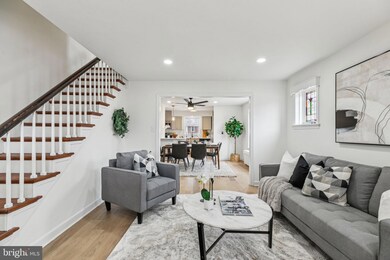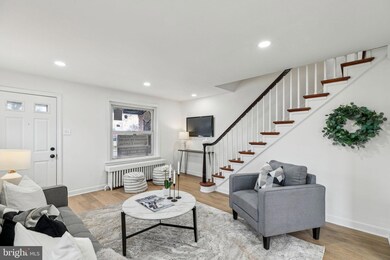
1343 South St Pottstown, PA 19464
East End South NeighborhoodHighlights
- Colonial Architecture
- Traditional Floor Plan
- Bonus Room
- Deck
- Attic
- 5-minute walk to Maple Street Park
About This Home
As of March 2025Beautifully renovated and conveniently located, this East End home is sure to please! Enter from the welcoming front porch into the bright and cheery home. Brand new luxury vinyl plank flooring spans throughout the open first floor. Recessed lighting installed overhead. The living room with stained glass windows, formal dining room with ceiling fan and kitchen flow seamlessly. The upgraded kitchen offers new cabinetry with soft close doors and drawers, quartz counter tops, new stainless appliances, large pantry and access to the side deck. Ascending the open staircase to the second floor you will find three bedrooms (all with ceiling fans) and a wonderful updated full bath with tile tub surround and tile floor. The third floor features a fantastic fourth bedroom or bonus room. In the basement you will find a second full bath with shower as well as ample storage options. The large corner lot provides lots of room for play and more storage in the shed. Off-street parking can easily be added. Don't wait to take a look, this home will not last!
Last Agent to Sell the Property
The Real Estate Professionals-Pottstown License #RS297577 Listed on: 02/14/2025
Townhouse Details
Home Type
- Townhome
Est. Annual Taxes
- $5,019
Year Built
- Built in 1920 | Remodeled in 2025
Lot Details
- 5,700 Sq Ft Lot
- Lot Dimensions are 4.00 x 0.00
- Property is in very good condition
Home Design
- Semi-Detached or Twin Home
- Colonial Architecture
- Traditional Architecture
- Stone Foundation
- Pitched Roof
- Shingle Roof
- Vinyl Siding
- Masonry
Interior Spaces
- 1,300 Sq Ft Home
- Property has 2.5 Levels
- Traditional Floor Plan
- Ceiling Fan
- Recessed Lighting
- Living Room
- Formal Dining Room
- Bonus Room
- Attic
Kitchen
- Electric Oven or Range
- <<builtInMicrowave>>
- Dishwasher
- Stainless Steel Appliances
Flooring
- Carpet
- Ceramic Tile
- Luxury Vinyl Plank Tile
Bedrooms and Bathrooms
- 3 Bedrooms
- <<tubWithShowerToken>>
- Walk-in Shower
Unfinished Basement
- Walk-Up Access
- Interior and Exterior Basement Entry
- Rough-In Basement Bathroom
Parking
- 2 Parking Spaces
- On-Street Parking
Outdoor Features
- Deck
- Exterior Lighting
- Shed
- Porch
Schools
- Pottstown Middle School
- Pottstown Senior High School
Utilities
- Radiator
- Heating System Uses Oil
- 200+ Amp Service
- Oil Water Heater
- Municipal Trash
Community Details
- No Home Owners Association
Listing and Financial Details
- Tax Lot 021
- Assessor Parcel Number 16-00-27272-009
Ownership History
Purchase Details
Home Financials for this Owner
Home Financials are based on the most recent Mortgage that was taken out on this home.Purchase Details
Home Financials for this Owner
Home Financials are based on the most recent Mortgage that was taken out on this home.Purchase Details
Purchase Details
Similar Homes in Pottstown, PA
Home Values in the Area
Average Home Value in this Area
Purchase History
| Date | Type | Sale Price | Title Company |
|---|---|---|---|
| Deed | $265,000 | Capstone Land Transfer | |
| Deed | $265,000 | Capstone Land Transfer | |
| Special Warranty Deed | $140,000 | None Listed On Document | |
| Sheriffs Deed | $2,133 | None Listed On Document | |
| Quit Claim Deed | -- | -- |
Mortgage History
| Date | Status | Loan Amount | Loan Type |
|---|---|---|---|
| Open | $251,750 | New Conventional | |
| Closed | $251,750 | New Conventional | |
| Previous Owner | $162,750 | New Conventional | |
| Previous Owner | $162,750 | New Conventional | |
| Previous Owner | $25,000 | No Value Available |
Property History
| Date | Event | Price | Change | Sq Ft Price |
|---|---|---|---|---|
| 03/19/2025 03/19/25 | Sold | $265,000 | 0.0% | $204 / Sq Ft |
| 02/15/2025 02/15/25 | Pending | -- | -- | -- |
| 02/14/2025 02/14/25 | For Sale | $264,900 | +89.2% | $204 / Sq Ft |
| 12/23/2024 12/23/24 | Sold | $140,000 | -12.5% | $113 / Sq Ft |
| 11/04/2024 11/04/24 | Price Changed | $160,000 | -11.1% | $129 / Sq Ft |
| 10/20/2024 10/20/24 | For Sale | $180,000 | 0.0% | $145 / Sq Ft |
| 10/19/2024 10/19/24 | Off Market | $180,000 | -- | -- |
| 10/04/2024 10/04/24 | For Sale | $180,000 | 0.0% | $145 / Sq Ft |
| 10/02/2024 10/02/24 | Pending | -- | -- | -- |
| 09/05/2024 09/05/24 | Price Changed | $180,000 | -5.5% | $145 / Sq Ft |
| 08/02/2024 08/02/24 | Price Changed | $190,500 | -4.8% | $154 / Sq Ft |
| 07/19/2024 07/19/24 | For Sale | $200,000 | -- | $161 / Sq Ft |
Tax History Compared to Growth
Tax History
| Year | Tax Paid | Tax Assessment Tax Assessment Total Assessment is a certain percentage of the fair market value that is determined by local assessors to be the total taxable value of land and additions on the property. | Land | Improvement |
|---|---|---|---|---|
| 2024 | $4,979 | $81,130 | $35,110 | $46,020 |
| 2023 | $4,912 | $81,130 | $35,110 | $46,020 |
| 2022 | $4,886 | $81,130 | $35,110 | $46,020 |
| 2021 | $4,830 | $81,130 | $35,110 | $46,020 |
| 2020 | $4,745 | $81,130 | $35,110 | $46,020 |
| 2019 | $4,637 | $81,130 | $35,110 | $46,020 |
| 2018 | $2,905 | $81,130 | $35,110 | $46,020 |
| 2017 | $4,336 | $81,130 | $35,110 | $46,020 |
| 2016 | $4,305 | $81,130 | $35,110 | $46,020 |
| 2015 | $4,278 | $81,130 | $35,110 | $46,020 |
| 2014 | $4,278 | $81,130 | $35,110 | $46,020 |
Agents Affiliated with this Home
-
Jennifer Davidheiser

Seller's Agent in 2025
Jennifer Davidheiser
The Real Estate Professionals-Pottstown
(610) 587-6602
7 in this area
255 Total Sales
-
Ernesto Salgado
E
Buyer's Agent in 2025
Ernesto Salgado
Coldwell Banker Realty
(610) 577-6167
1 in this area
32 Total Sales
-
Christopher Nelson

Seller's Agent in 2024
Christopher Nelson
Genstone Realty
(610) 489-5911
1 in this area
148 Total Sales
Map
Source: Bright MLS
MLS Number: PAMC2129478
APN: 16-00-27272-009
- 1473 Cherry Ln
- 1257 Queen St
- 1134 South St
- 1107 South St
- 1522 Wilson St
- 0 Brooke Rd
- 1116 Industrial Ave
- 314 N Price St
- 540 Highland Rd
- 582 N Keim St
- 945 E High St
- 1732 Rosewood Ct Unit 88
- 917 Queen St
- 631 Dogwood Ct
- 856 Queen St
- 662 Woodland Ave
- 2088 E High St
- 62 Brookview Ln
- 633 Maple Glen Cir
- 102 Maple Glen Cir






